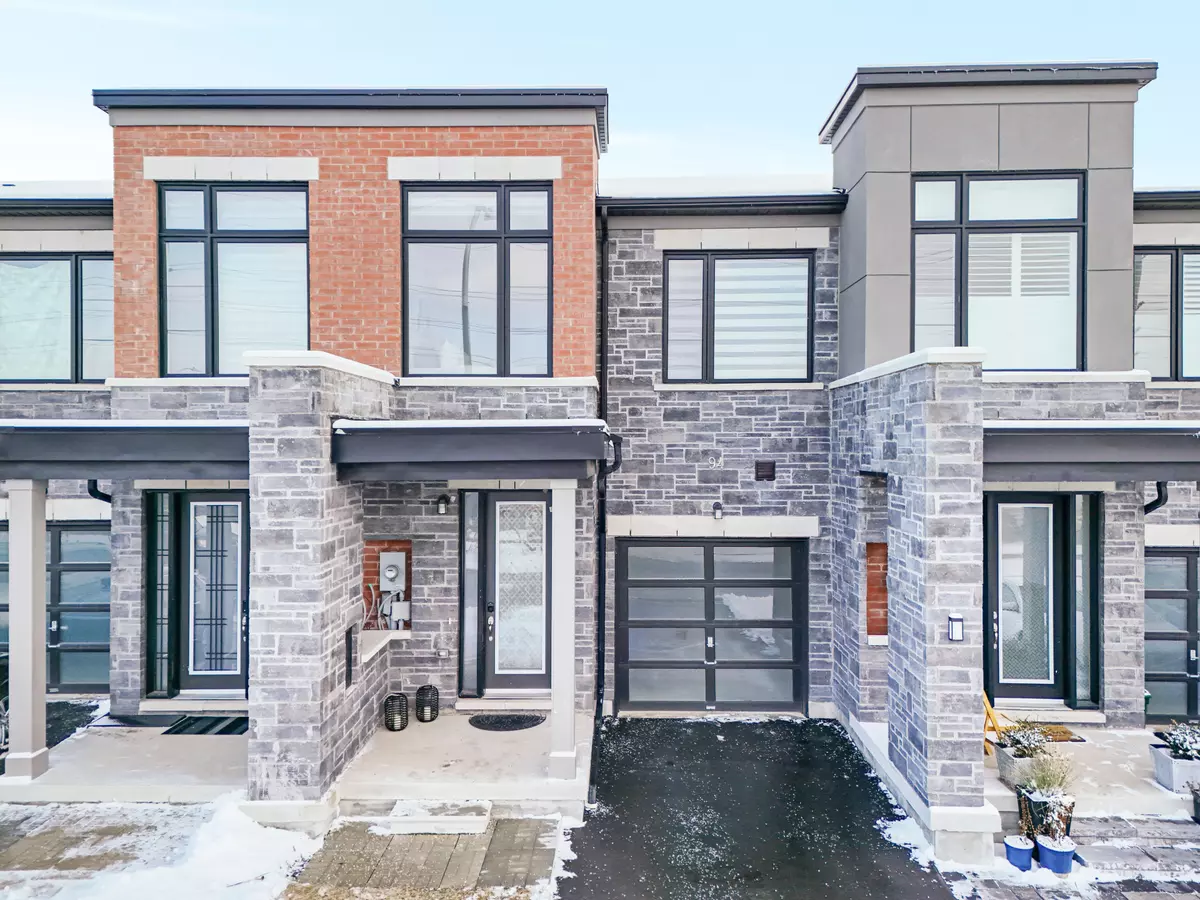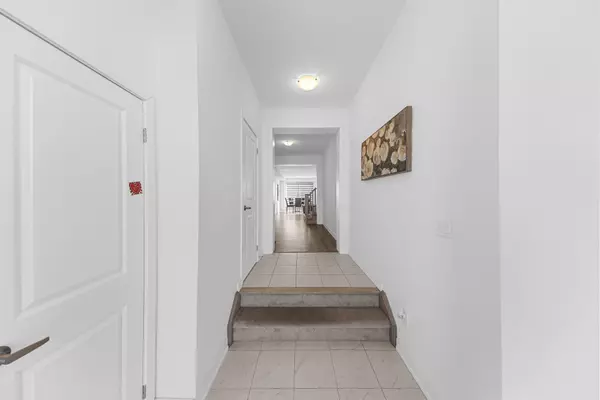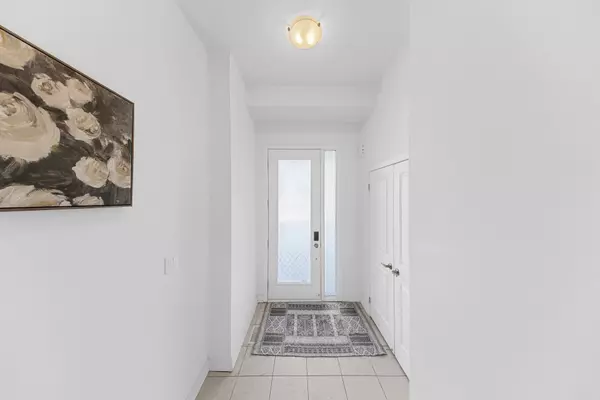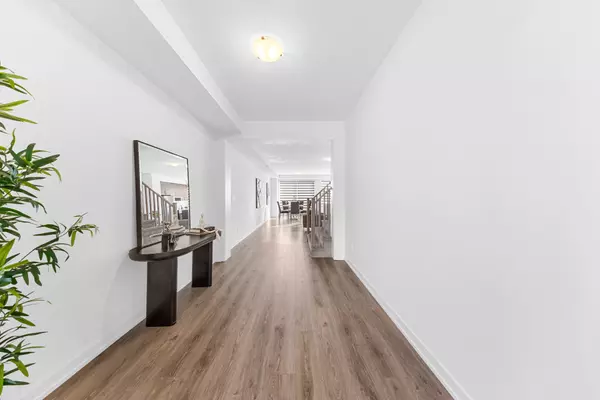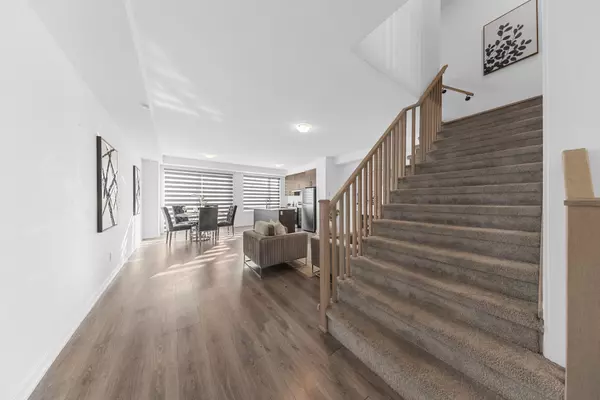REQUEST A TOUR If you would like to see this home without being there in person, select the "Virtual Tour" option and your agent will contact you to discuss available opportunities.
In-PersonVirtual Tour
$ 896,999
Est. payment /mo
New
94 Pine Gate PL Whitby, ON L1R 0S2
3 Beds
3 Baths
UPDATED:
01/14/2025 08:24 PM
Key Details
Property Type Townhouse
Sub Type Att/Row/Townhouse
Listing Status Active
Purchase Type For Sale
MLS Listing ID E11922916
Style 2-Storey
Bedrooms 3
Annual Tax Amount $5,480
Tax Year 2024
Property Description
Step into sleek and modern with this 2-Storey, 3-bed, 3-bath townhome in the heart of Whitby. The main floor shows off the open concept floorplan with an extra large window to let in all the natural light. The kitchen is perfect for entertaining friends around the island, and includes stainless steel appliances. The entertaining flows into the backyard through the dining room. The sliding doors allow for beautifully lit day-time meals as well as a walk-way to the deck and fully fenced backyard with access to the yard from the back by private gate. The primary bedroom includes a 5-piece ensuite, a huge picture window, and walk-in closet. Both other bedrooms also boast gorgeous picture windows and large closets. The stacked washer and dryer, and large laundry sink are located on the upper floor for convenience. This beautiful townhome is located steps from multiple grocery stores (Walmart and Real Canadian Superstore) LCBO, Walk-In Clinic, Gas Station, and your pick of coffee shops, fast-food drive-thru's and sit-down restaurants! Schools available at close proximity. Public transit (DRT) in any direction is a less than 5-minute walk away from your door. Highways 401, 412, 407, as well as GoTrain and GoBus are less than a 10-minute drive.
Location
Province ON
County Durham
Community Williamsburg
Area Durham
Region Williamsburg
City Region Williamsburg
Rooms
Family Room No
Basement Full, Unfinished
Kitchen 1
Interior
Interior Features None
Cooling Central Air
Fireplaces Type Electric, Living Room
Fireplace Yes
Heat Source Gas
Exterior
Parking Features Private
Garage Spaces 1.0
Pool None
Roof Type Shingles
Lot Depth 95.05
Total Parking Spaces 2
Building
Foundation Concrete
Listed by RE/MAX REALTRON BLUE FORCE REALTY

