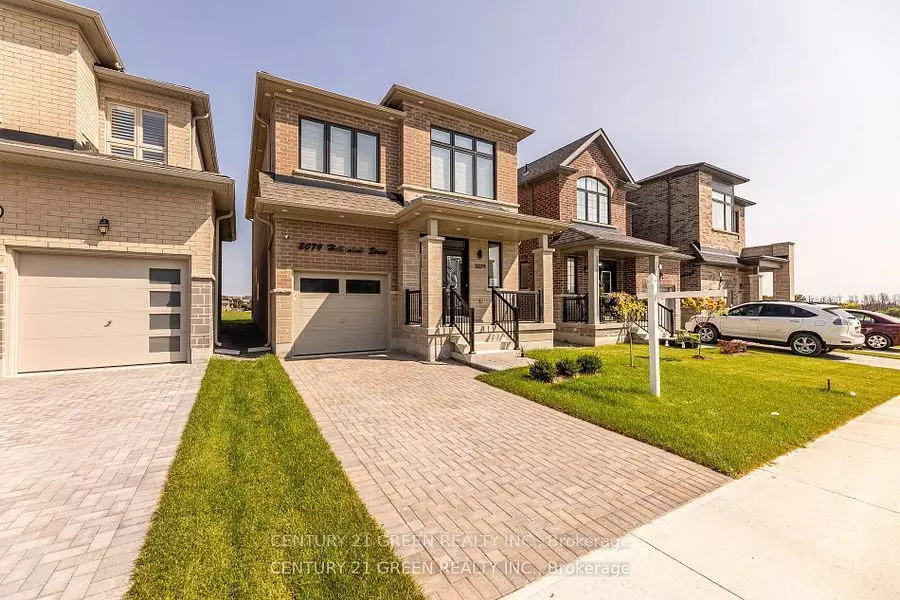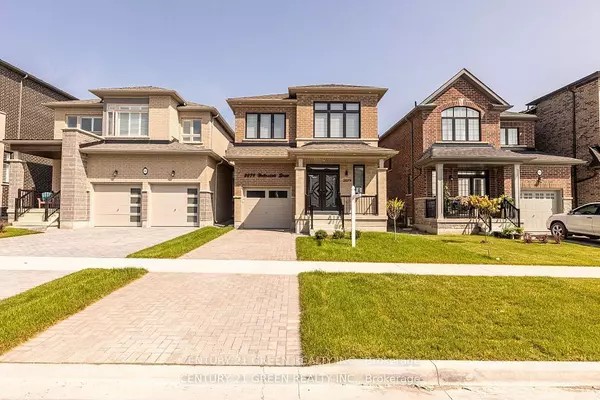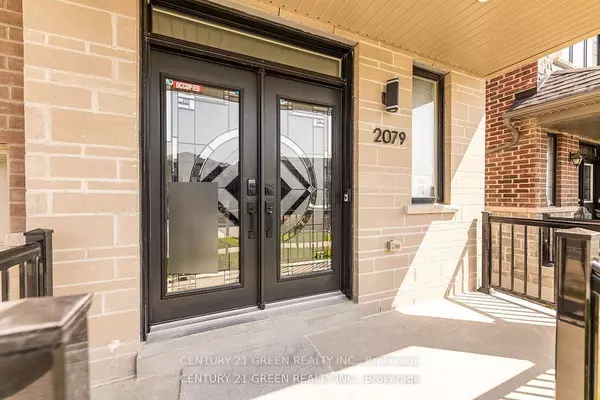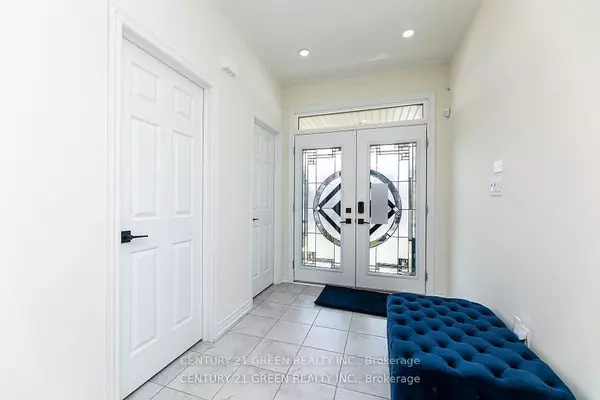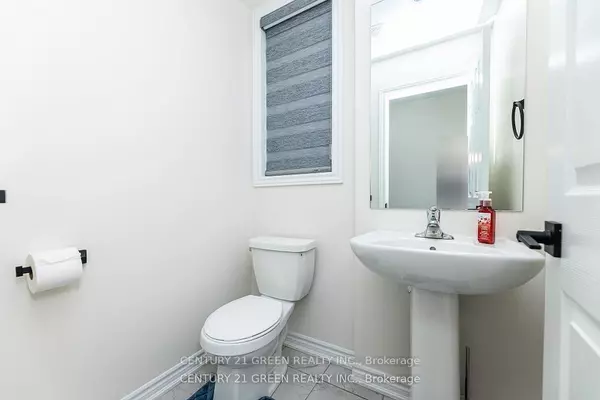REQUEST A TOUR If you would like to see this home without being there in person, select the "Virtual Tour" option and your agent will contact you to discuss available opportunities.
In-PersonVirtual Tour
$ 990,000
Est. payment /mo
New
2079 Hallandale ST Oshawa, ON L1L 0T4
4 Beds
3 Baths
UPDATED:
01/15/2025 09:12 PM
Key Details
Property Type Single Family Home
Sub Type Detached
Listing Status Active
Purchase Type For Sale
MLS Listing ID E11923618
Style 2-Storey
Bedrooms 4
Tax Year 2025
Property Description
Beautiful Less than a year two-story home offers four bedrooms and three bathrooms, boasting an open concept layout.This full-brick two-story interlocking driveway detached home offers 4 bedrooms and 3 bathrooms. Foyer arch, Master Ensuite, Master bedroom, Living Room Tv walls is having elegant look with boasting an open concept layout. House has a big size Hardwood flooring graces the main level and upper hall way, and stained oak stairs to lower and upper level accented with iron pickets leading to a gourmet kitchen adorned with quartz countertop, backsplash, water fall concept for island on either sides and upgraded cabinetry showcasing high-end built-in appliances with a gas burner. Throughout the home, pot lights with smart and voice control which can be controlled from anywhere and elegant fixtures illuminate every space, creating an ambiance of sophistication and warmth. The blinds in the house matches the flooring. The coolest part is blinds controller is automatic with remote, No manual effort is needed. With its thoughtful design and luxurious features, this residence exemplifies modern living at its finest. Nearby, residents enjoy convenience with grocery stores, schools, universities, libraries, and shopping malls, making this home a perfect blend of luxury and practicality in an ideal location.
Location
Province ON
County Durham
Community Kedron
Area Durham
Region Kedron
City Region Kedron
Rooms
Family Room No
Basement Partially Finished
Kitchen 1
Interior
Interior Features Auto Garage Door Remote, ERV/HRV
Cooling Central Air
Fireplace Yes
Heat Source Gas
Exterior
Parking Features Private
Garage Spaces 2.0
Pool None
Roof Type Asphalt Shingle
Lot Depth 104.04
Total Parking Spaces 3
Building
Foundation Concrete
Others
Security Features Alarm System
Listed by CENTURY 21 GREEN REALTY INC.

