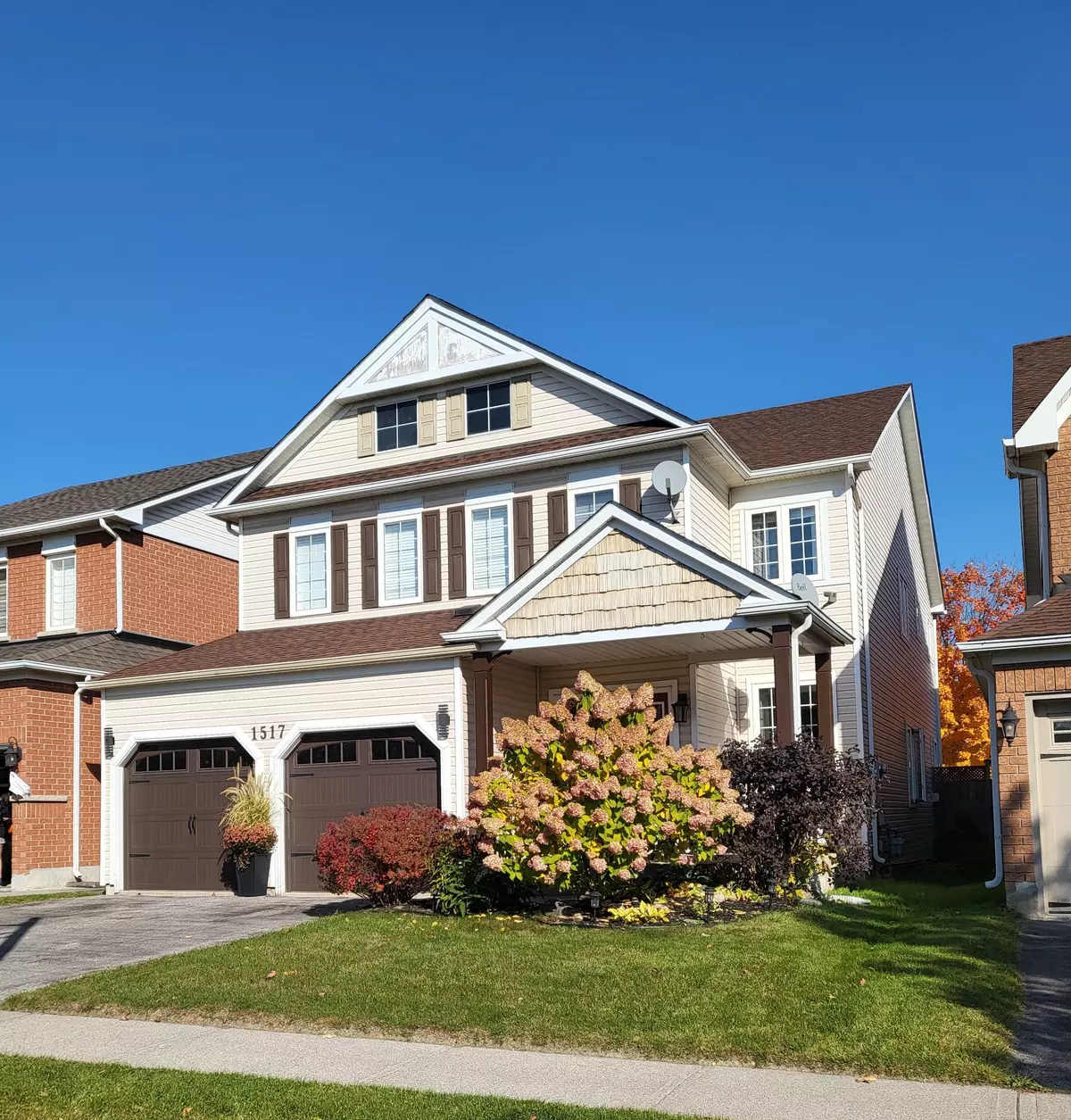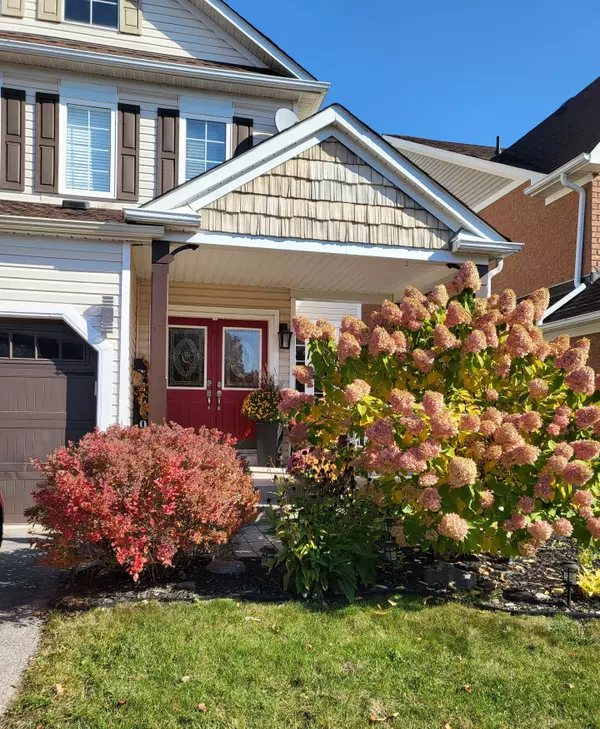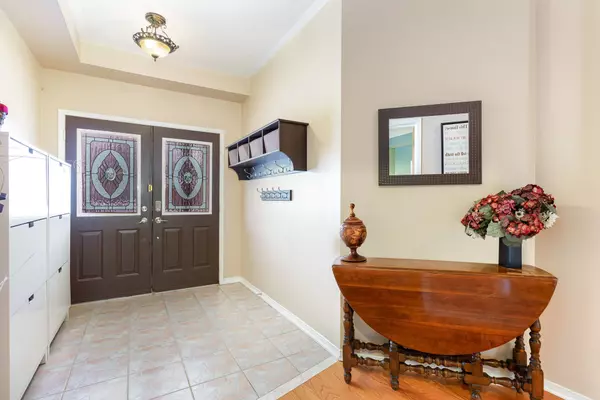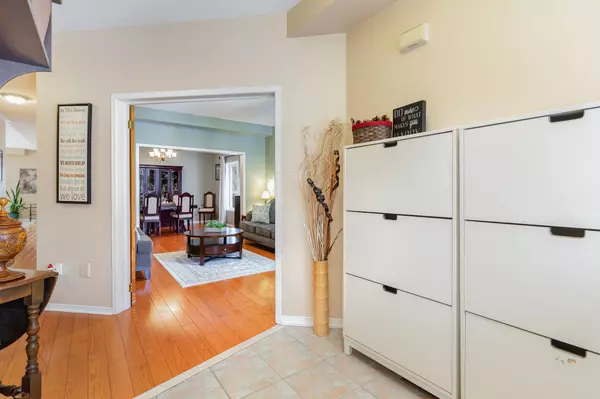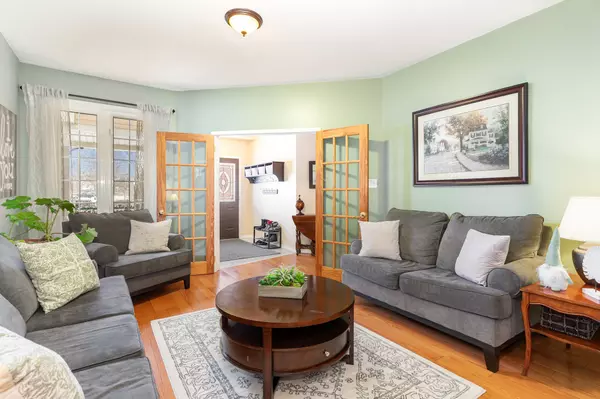1517 Arborwood DR Durham, ON L1K 2Y5
4 Beds
4 Baths
UPDATED:
01/15/2025 05:09 PM
Key Details
Property Type Single Family Home
Sub Type Detached
Listing Status Active
Purchase Type For Sale
Approx. Sqft 2500-3000
MLS Listing ID E11923911
Style 2-Storey
Bedrooms 4
Annual Tax Amount $6,936
Tax Year 2024
Property Description
Location
Province ON
County Durham
Community Taunton
Area Durham
Zoning Res
Region Taunton
City Region Taunton
Rooms
Family Room Yes
Basement Unfinished, Full
Kitchen 1
Interior
Interior Features Auto Garage Door Remote, Rough-In Bath
Cooling Central Air
Fireplaces Number 1
Fireplaces Type Family Room, Natural Gas
Inclusions Fridge, Gas Stove/Convection Oven, D/W, Microwave, Washer, Dryer, ELFs, Window Coverings, Garage Door Opener(s) w/Remote(s), Ceiling Fans, Pool Accessories (Skimmer, Solar Blanket, Hoses)
Exterior
Exterior Feature Porch, Deck
Parking Features Private Double
Garage Spaces 4.0
Pool Above Ground
Roof Type Asphalt Shingle
Lot Frontage 39.37
Lot Depth 111.55
Total Parking Spaces 4
Building
Foundation Poured Concrete

