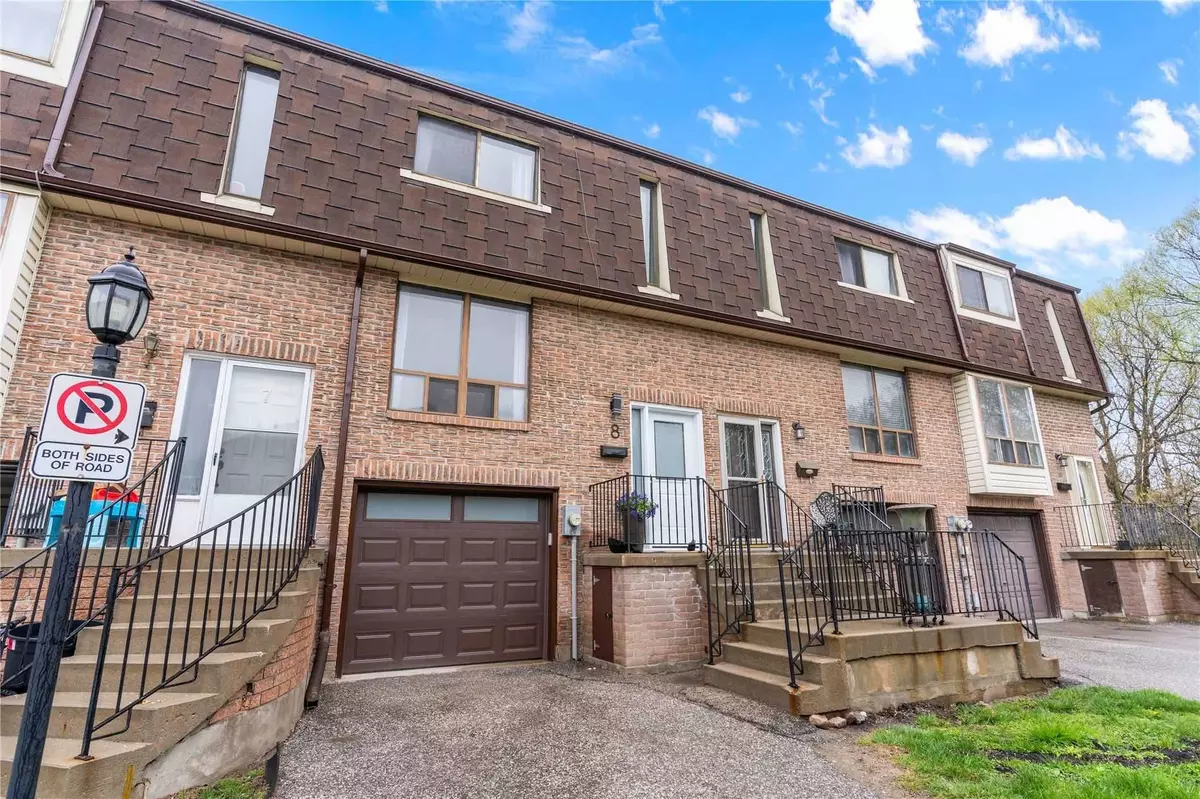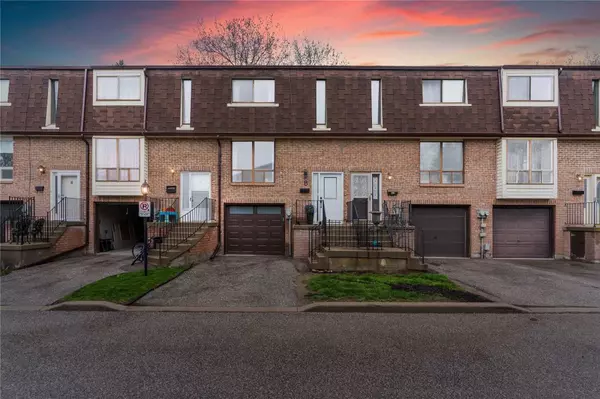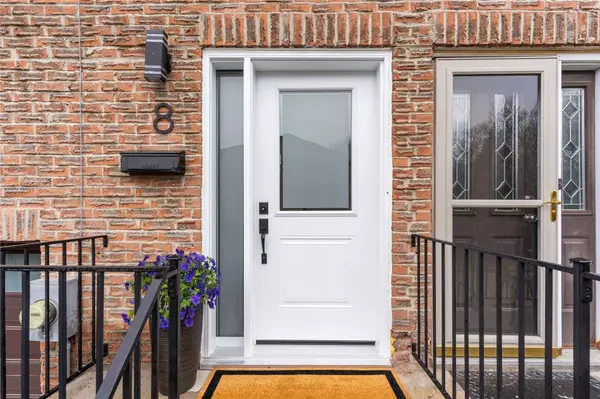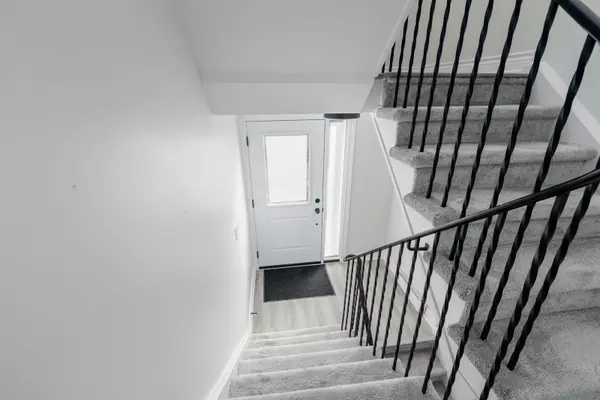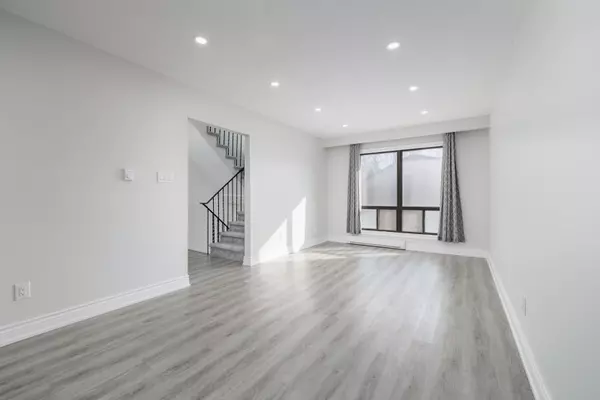REQUEST A TOUR If you would like to see this home without being there in person, select the "Virtual Tour" option and your agent will contact you to discuss available opportunities.
In-PersonVirtual Tour
$ 2,700
New
350 Camelot CT #8 Oshawa, ON L1G 6P7
3 Beds
2 Baths
UPDATED:
01/15/2025 06:15 PM
Key Details
Property Type Townhouse
Sub Type Att/Row/Townhouse
Listing Status Active
Purchase Type For Rent
MLS Listing ID E11924943
Style 2-Storey
Bedrooms 3
Property Description
Check Out This Tastefully Updated Townhome Tucked Away On A Family Friendly Court! Enjoy 1700+ Sq Ft Of Living Space! This Home Has Been Modernly Renovated From Top To Bottom! Bright & Spacious Open Concept Main Floor, Modern Updated Kitchen W/ Newer Appliances, Quartz Counter & Backsplash. 3 Generous Bedrooms Upstairs W/ An Updated 4Pc Bath. Basement Features A Rec Room W/ Wet Bar & Garage Access. Enjoy Walks Thru Harmony Creek Trail & Close Amenities.
Location
Province ON
County Durham
Community Eastdale
Area Durham
Region Eastdale
City Region Eastdale
Rooms
Family Room No
Basement Finished
Kitchen 1
Interior
Interior Features Auto Garage Door Remote
Cooling None
Fireplace No
Heat Source Electric
Exterior
Parking Features Private
Garage Spaces 1.0
Pool None
Roof Type Asphalt Shingle
Total Parking Spaces 2
Building
Unit Features Park,Public Transit,School
Foundation Concrete
Listed by ROYAL LEPAGE TERREQUITY REALTY

