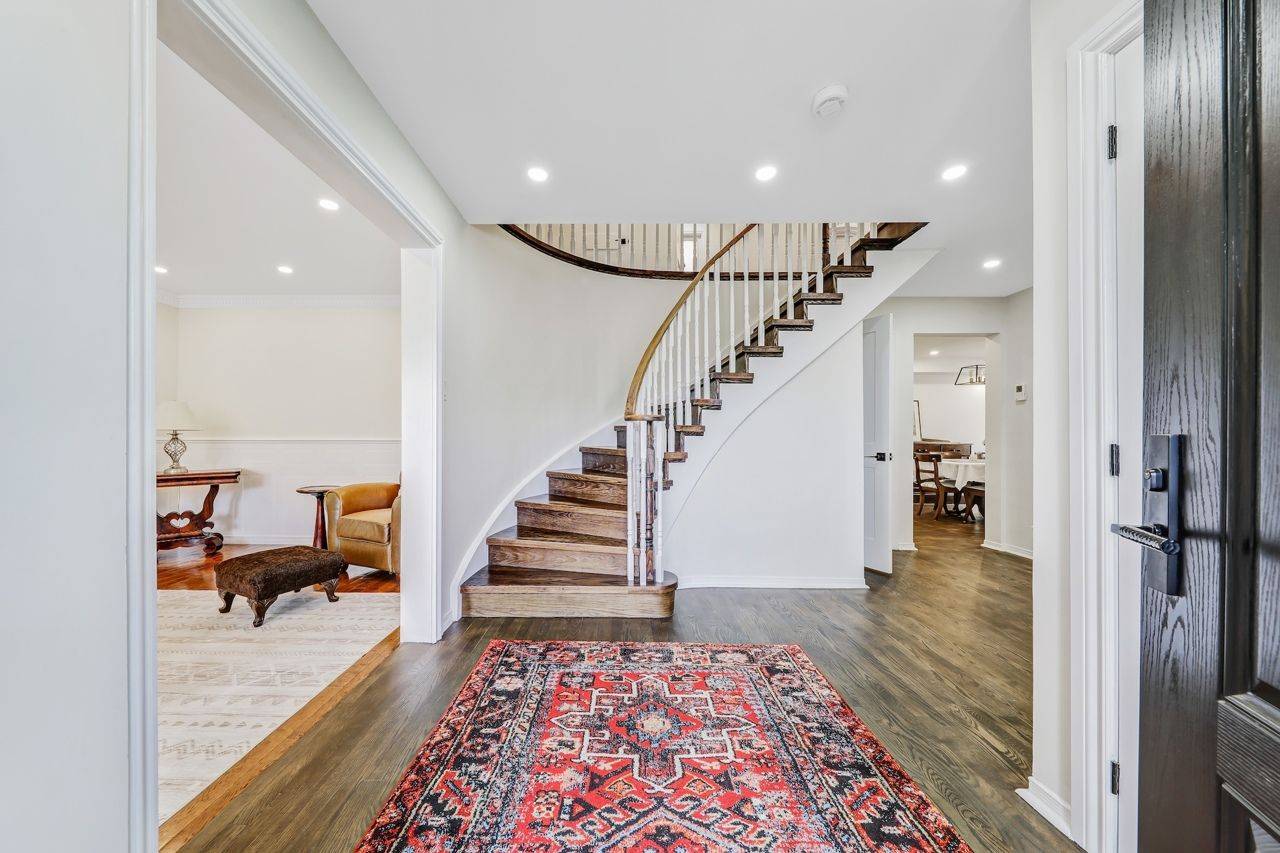16 Autumn WAY Aurora, ON L4G 4P1
4 Beds
3 Baths
UPDATED:
Key Details
Property Type Single Family Home
Sub Type Detached
Listing Status Active
Purchase Type For Sale
Approx. Sqft 2000-2500
Subdivision Aurora Heights
MLS Listing ID N12131739
Style 2-Storey
Bedrooms 4
Annual Tax Amount $6,098
Tax Year 2024
Property Sub-Type Detached
Property Description
Location
Province ON
County York
Community Aurora Heights
Area York
Rooms
Family Room Yes
Basement Partially Finished
Kitchen 1
Interior
Interior Features Auto Garage Door Remote, Built-In Oven, Carpet Free, Countertop Range, Central Vacuum, Garburator
Cooling Central Air
Fireplaces Type Family Room
Fireplace Yes
Heat Source Gas
Exterior
Exterior Feature Landscaped, Patio
Parking Features Available, Inside Entry, Private Double
Garage Spaces 2.0
Pool None
Roof Type Shingles
Lot Frontage 50.23
Lot Depth 105.07
Total Parking Spaces 6
Building
Unit Features Golf,Fenced Yard,Greenbelt/Conservation,Park,School
Foundation Poured Concrete
Others
Security Features Monitored
Virtual Tour https://media.bigpicture360.ca/s/idx/274373





