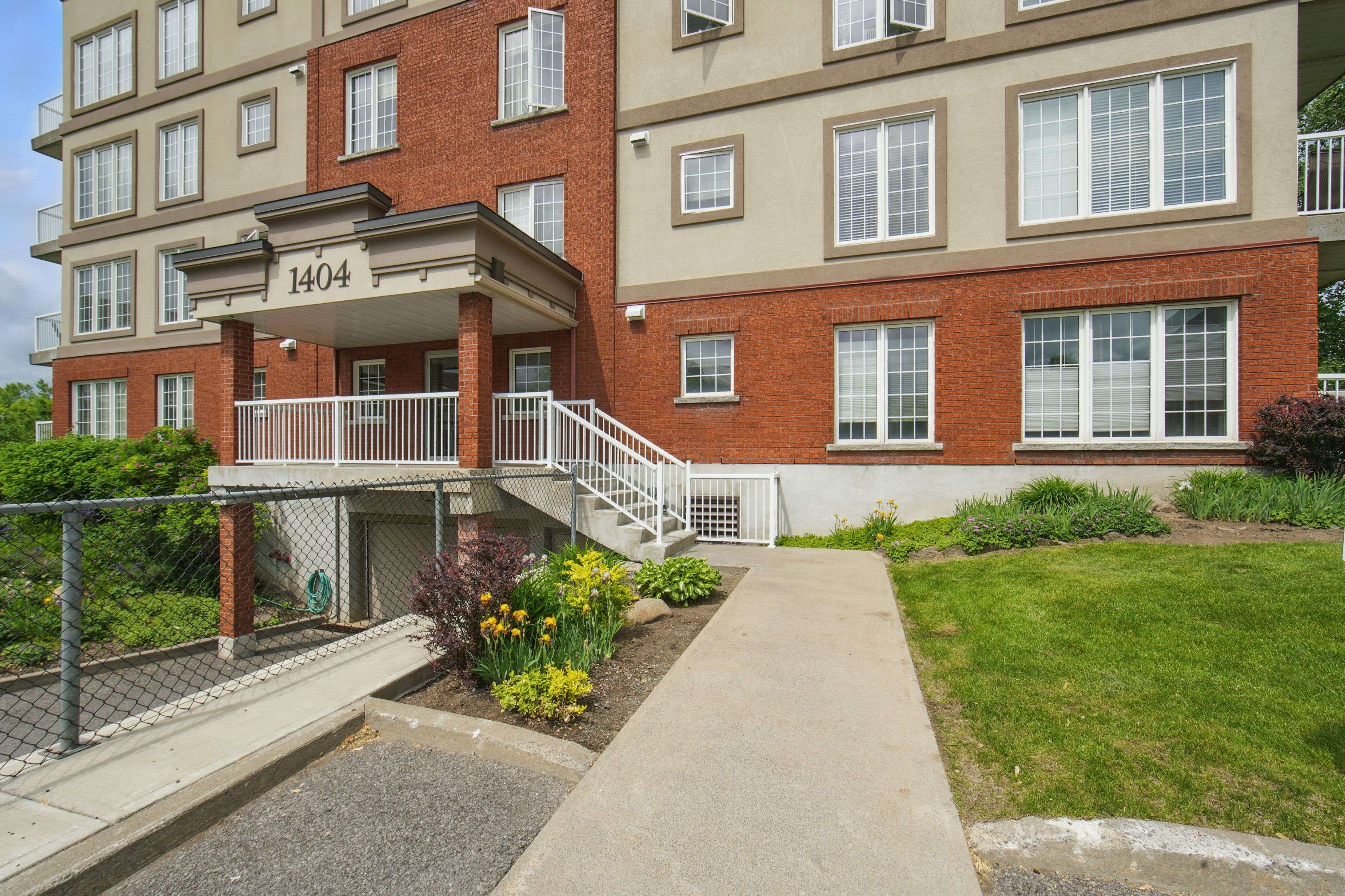REQUEST A TOUR If you would like to see this home without being there in person, select the "Virtual Tour" option and your agent will contact you to discuss available opportunities.
In-PersonVirtual Tour
$ 389,000
Est. payment /mo
New
1404 Clement ST #113 Hawkesbury, ON K6A 3V6
2 Beds
2 Baths
UPDATED:
Key Details
Property Type Condo
Sub Type Condo Apartment
Listing Status Active
Purchase Type For Sale
Approx. Sqft 1000-1199
Subdivision 612 - Hawkesbury
MLS Listing ID X12201353
Style Apartment
Bedrooms 2
HOA Fees $370
Annual Tax Amount $3,002
Tax Year 2024
Property Sub-Type Condo Apartment
Property Description
Welcome to this bright and inviting 2-bedroom condo offering low-maintenance, stress-free living in a premium location. This beautifully designed unit features 9-foot ceilings, a natural gas fireplace, rich hardwood and ceramic floors, and an airy open-concept layout filled with natural light. The spacious living and dining areas flow seamlessly into a large kitchen equipped with included appliances and ample storage space. A patio door off the living room opens to your private balcony, with a step down to the generous green space beyond perfect for relaxing outdoors. The primary bedroom includes a walk-in closet and a private ensuite with both a tub and separate shower. A versatile second bedroom or den, a convenient powder room, and an in-unit laundry room with additional storage complete the space. Additional perks include a designated covered parking spot just steps from your front door and the quality construction of the sought-after Clément condo complex featuring soundproof concrete design for peace and quiet. Move-in ready, this condo is ideally located within walking distance to the grocery store, pharmacy, hospital, medical clinic, and golf course. A perfect blend of comfort, convenience, and care-free living! Parking is outside carport for this unit.
Location
Province ON
County Prescott And Russell
Community 612 - Hawkesbury
Area Prescott And Russell
Zoning RES
Rooms
Family Room No
Basement None
Kitchen 1
Interior
Interior Features Water Heater Owned
Cooling Wall Unit(s)
Inclusions Fridge, Stove, Dishwasher, Washer & Dryer, all blinds
Laundry Ensuite
Exterior
Garage Spaces 1.0
Exposure West
Total Parking Spaces 1
Balcony Open
Building
Foundation Concrete
Locker None
Others
Senior Community Yes
Pets Allowed Restricted
Listed by ROYAL LEPAGE PERFORMANCE REALTY





