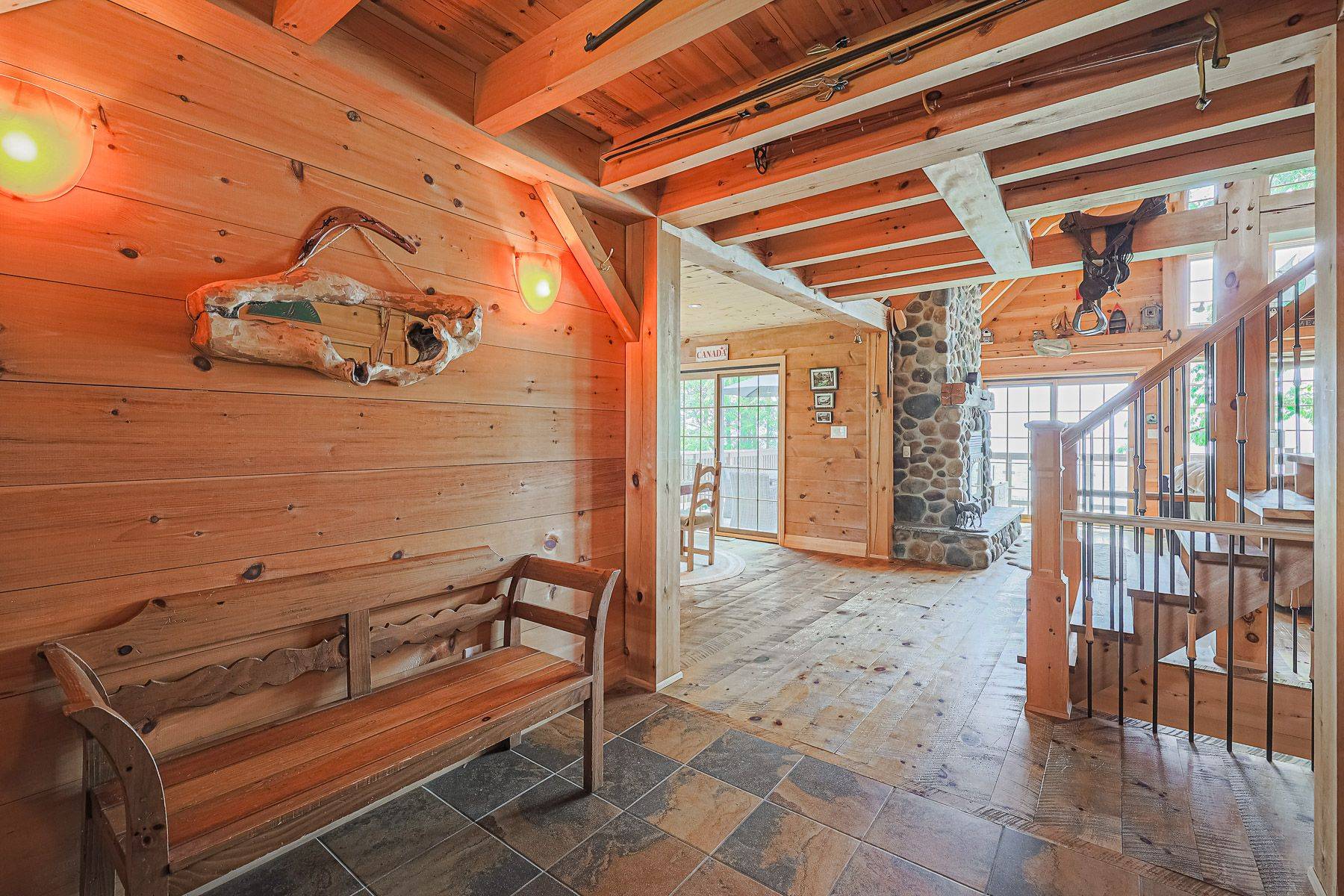3531 Crescent Harbour RD Innisfil, ON L9S 2Y7
5 Beds
4 Baths
UPDATED:
Key Details
Property Type Single Family Home
Sub Type Detached
Listing Status Active
Purchase Type For Sale
Approx. Sqft 1500-2000
Subdivision Rural Innisfil
MLS Listing ID N12242986
Style 1 1/2 Storey
Bedrooms 5
Annual Tax Amount $11,989
Tax Year 2024
Property Sub-Type Detached
Property Description
Location
Province ON
County Simcoe
Community Rural Innisfil
Area Simcoe
Body of Water Lake Simcoe
Rooms
Family Room Yes
Basement Finished
Kitchen 1
Separate Den/Office 2
Interior
Interior Features Bar Fridge, Primary Bedroom - Main Floor, Storage
Cooling Central Air
Fireplaces Type Wood
Fireplace Yes
Heat Source Propane
Exterior
Parking Features Private
Garage Spaces 2.0
Pool None
Waterfront Description Direct
Roof Type Asphalt Shingle
Road Frontage Private Road
Lot Frontage 73.94
Lot Depth 271.0
Total Parking Spaces 12
Building
Foundation Concrete
Others
Virtual Tour https://ppvt.ca/3531crescentharbourroadmls





