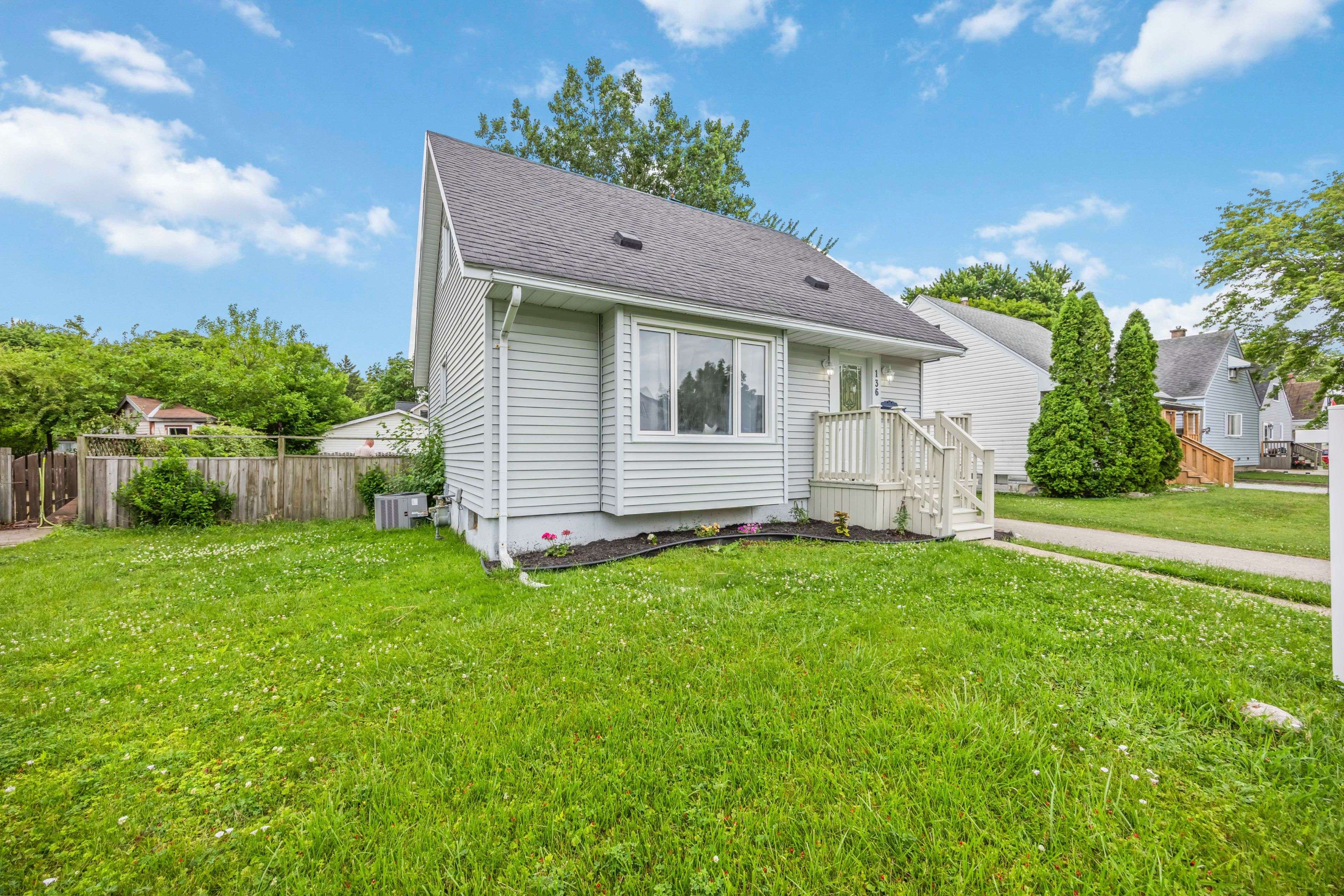REQUEST A TOUR If you would like to see this home without being there in person, select the "Virtual Tour" option and your agent will contact you to discuss available opportunities.
In-PersonVirtual Tour
$ 439,900
Est. payment /mo
Active
136 Chestnut AVE Sarnia, ON N7T 4L8
4 Beds
2 Baths
UPDATED:
Key Details
Property Type Single Family Home
Sub Type Detached
Listing Status Active
Purchase Type For Sale
Approx. Sqft 700-1100
Subdivision Sarnia
MLS Listing ID X12246523
Style 1 1/2 Storey
Bedrooms 4
Annual Tax Amount $2,255
Tax Year 2024
Property Sub-Type Detached
Property Description
Welcome to 136 Chestnut Ave - A perfectly renovated home located in a family friendly neighborhood. This 4 bedroom home is sure to impress and doesn't leave you with much to do yourself! Turn key and ready to move in! Upgrades include; New kitchen, all new appliances, duct work, furnace, AC, hot water tank, electrical, plumbing, bathrooms, new windows in the basement, pot lights, flooring, paint and trim. The backyard is nice and private with a deck for entertaining and a double detached garage with two new garage doors and new cement pad.
Location
Province ON
County Lambton
Community Sarnia
Area Lambton
Rooms
Family Room No
Basement Full
Kitchen 1
Separate Den/Office 1
Interior
Interior Features Other
Cooling Central Air
Fireplace No
Heat Source Gas
Exterior
Parking Features Private
Garage Spaces 2.0
Pool None
Waterfront Description None
Roof Type Asphalt Shingle
Lot Frontage 50.0
Lot Depth 100.0
Total Parking Spaces 5
Building
Foundation Block
Listed by INITIA REAL ESTATE (ONTARIO) LTD





