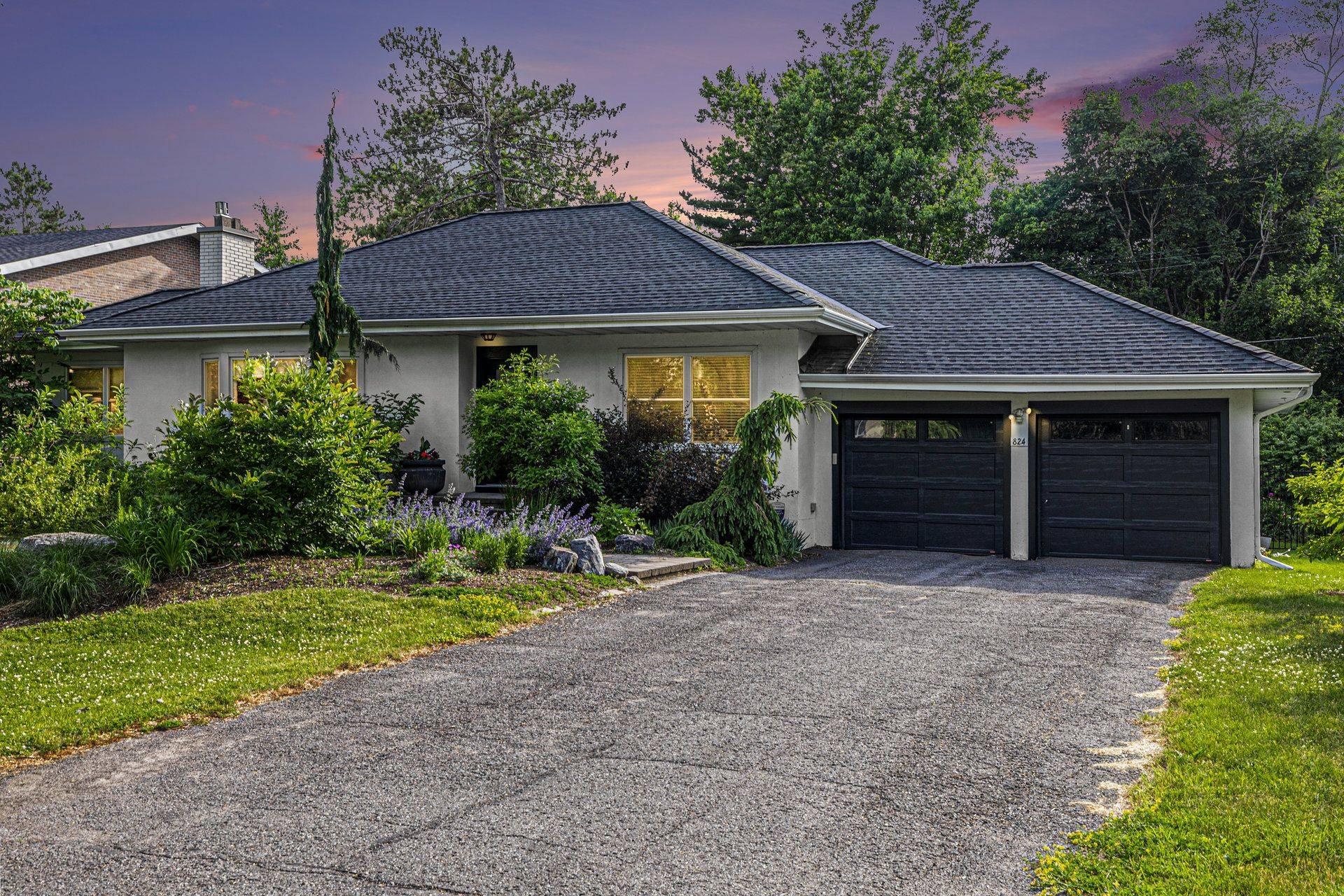824 Melwood AVE Mckellar Heights - Glabar Park And Area, ON K2A 3C3
3 Beds
2 Baths
UPDATED:
Key Details
Property Type Single Family Home
Sub Type Detached
Listing Status Active
Purchase Type For Sale
Approx. Sqft 1500-2000
Subdivision 5201 - Mckellar Heights/Glabar Park
MLS Listing ID X12246816
Style Bungalow
Bedrooms 3
Annual Tax Amount $7,581
Tax Year 2025
Property Sub-Type Detached
Property Description
Location
Province ON
County Ottawa
Community 5201 - Mckellar Heights/Glabar Park
Area Ottawa
Zoning Residential
Rooms
Family Room No
Basement Full, Finished
Kitchen 1
Separate Den/Office 1
Interior
Interior Features Auto Garage Door Remote, Carpet Free
Cooling Central Air
Fireplaces Number 1
Fireplaces Type Natural Gas
Inclusions Fridge, Stove, Hood-fan, Dishwasher, Washer, Dryer, All Light Fixtures, Blinds, Garage Door Openers w/ Remotes, EV Charger, Pergola, Alarm System, Natural Gas BBQ, Hot Water Tank
Exterior
Exterior Feature Landscaped, Patio, Privacy
Garage Spaces 2.0
Pool None
Roof Type Shingles
Lot Frontage 91.0
Lot Depth 133.27
Total Parking Spaces 4
Building
Foundation Poured Concrete
Others
Senior Community Yes





