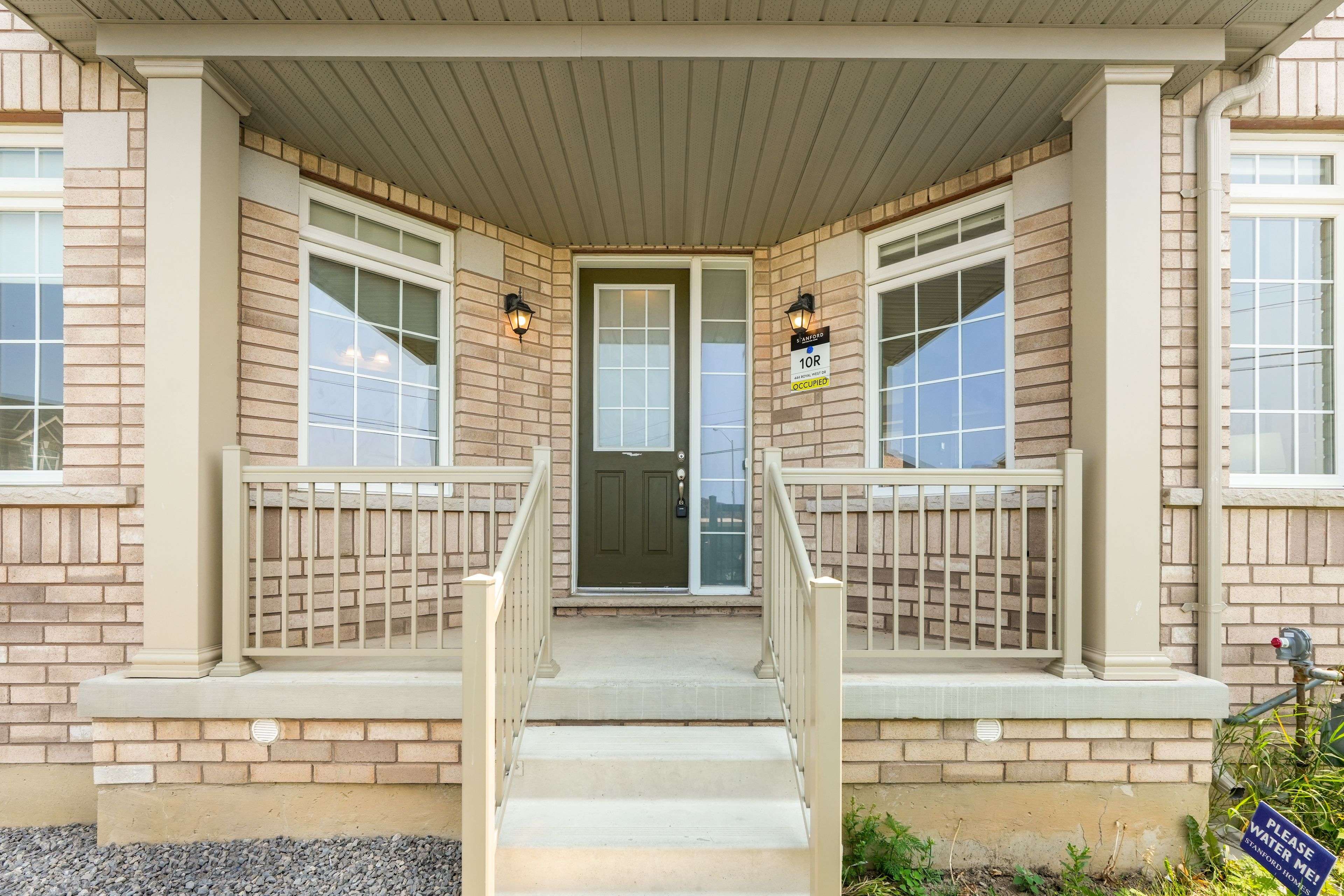REQUEST A TOUR If you would like to see this home without being there in person, select the "Virtual Tour" option and your agent will contact you to discuss available opportunities.
In-PersonVirtual Tour
$ 1,039,000
Est. payment /mo
New
444 Royal West DR Brampton, ON L6X 5K1
3 Beds
3 Baths
UPDATED:
Key Details
Property Type Single Family Home
Sub Type Semi-Detached
Listing Status Active
Purchase Type For Sale
Approx. Sqft 1500-2000
Subdivision Brampton West
MLS Listing ID W12264978
Style 2-Storey
Bedrooms 3
Building Age 0-5
Annual Tax Amount $5,944
Tax Year 2024
Property Sub-Type Semi-Detached
Property Description
Welcome to 444 Royal West Drive a beautifully maintained semi-detached corner lot in one of Brampton's most desirable neighborhoods! This bright and spacious home features 3 bedrooms, 2.5 bathrooms, and a single-car garage with a private driveway. The open-concept main floor is perfect for entertaining, with large windows that flood the space with natural light. The modern kitchen overlooks the dining and living areas, creating a seamless flow. Upstairs, the primary bedroom offers a luxurious 5-piece ensuite and walk-in closet, while two additional bedrooms are perfect for family or guests. This home is located close to top-rated schools, public transit, parks, shopping, the Mount Pleasant GO Station, and major highways making it a fantastic opportunity for families or first-time buyers. Bonus: The sellers have already obtained legal permits for the basement, offering future potential for customization or income opportunities.
Location
Province ON
County Peel
Community Brampton West
Area Peel
Rooms
Family Room No
Basement Other
Kitchen 1
Interior
Interior Features Other
Cooling Central Air
Fireplace Yes
Heat Source Gas
Exterior
Parking Features Available
Garage Spaces 1.0
Pool None
Roof Type Other
Lot Frontage 35.85
Total Parking Spaces 2
Building
Foundation Unknown
Listed by CENTURY 21 PROPERTY ZONE REALTY INC.





