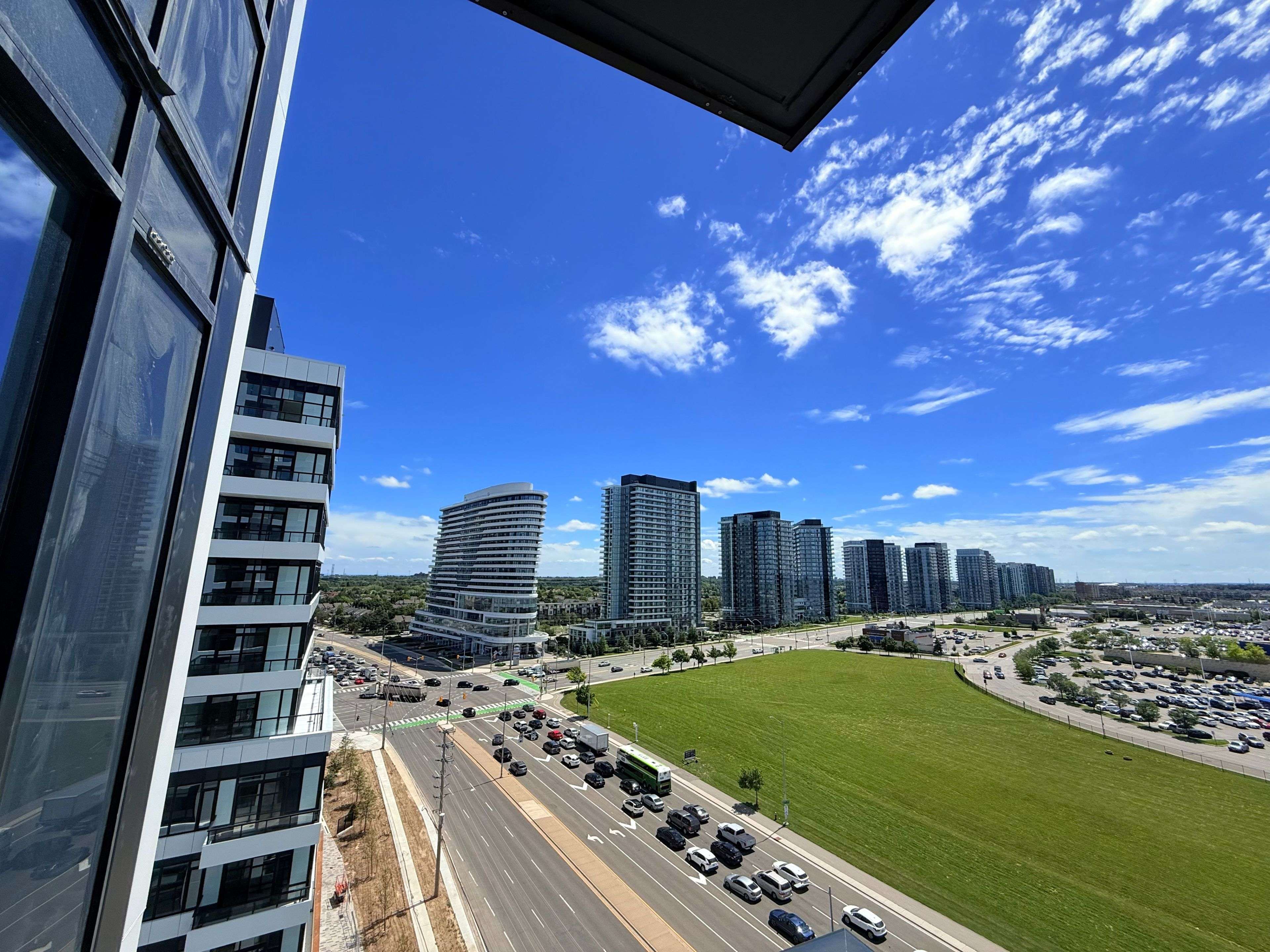REQUEST A TOUR If you would like to see this home without being there in person, select the "Virtual Tour" option and your agent will contact you to discuss available opportunities.
In-PersonVirtual Tour
$ 2,950
New
2495 Eglinton AVE #1204 Mississauga, ON L5M 2T2
2 Beds
2 Baths
UPDATED:
Key Details
Property Type Condo
Sub Type Condo Apartment
Listing Status Active
Purchase Type For Rent
Approx. Sqft 700-799
Subdivision Central Erin Mills
MLS Listing ID W12270312
Style Apartment
Bedrooms 2
Building Age New
Property Sub-Type Condo Apartment
Property Description
Daniels Upgraded Corner Unit with Clear Views, Top Schools, Credit Valley Hospital & Highway AccessLocated in one of Mississaugas most sought-after school districts, this upgraded corner suite at Kindred Condominiums offers access to top-ranked John Fraser Secondary School and Thomas Street Middle School.This brand-new 2-bedroom, 2-bathroom unit features a bright, open-concept layout with unobstructed views of Erin Mills Town Centre. Enjoy wide-plank laminate flooring, a modern kitchen with quartz countertops, backsplash, built-in stainless steel appliances, and a sleek centre island.The primary bedroom includes a full closet and private 4-piece ensuite, while both bathrooms offer spa-inspired finishes with built-in shampoo niches. Over $10,000 in premium builder upgrades include chrome fixtures, double-shelf closets, TV wall-mount rough-in, and custom blinds (room-darkening in bedrooms).Steps to Credit Valley Hospital, U of T Mississauga, Erin Mills GO, shopping, parks, and restaurants, with quick access to Highways 403, 407, and QEW.Building amenities include a rooftop BBQ terrace, gym, yoga studio, party room, games room, pet wash station, and more. Includes one underground parking space and one locker.
Location
Province ON
County Peel
Community Central Erin Mills
Area Peel
Rooms
Family Room No
Basement None
Kitchen 1
Interior
Interior Features Built-In Oven, Carpet Free, Countertop Range
Cooling Central Air
Fireplace No
Heat Source Gas
Exterior
Garage Spaces 1.0
Exposure South West
Total Parking Spaces 1
Balcony Open
Building
Story 12
Unit Features Clear View,Hospital,Library,Park,Public Transit,School
Locker Owned
Others
Pets Allowed Restricted
Listed by ROYAL LEPAGE SIGNATURE REALTY





