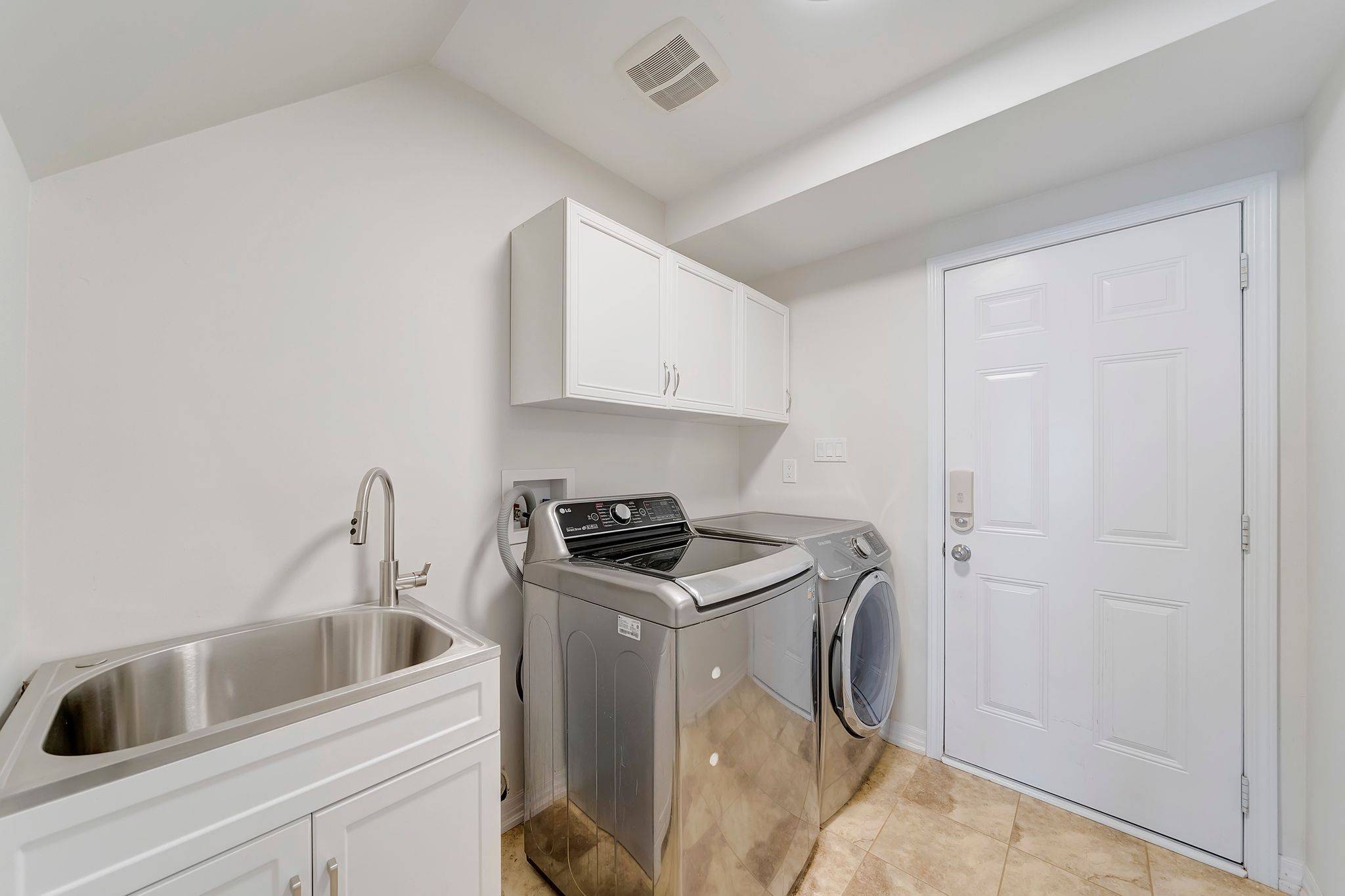244 Ellen Davidson DR Oakville, ON L6M 0V2
4 Beds
4 Baths
UPDATED:
Key Details
Property Type Townhouse
Sub Type Att/Row/Townhouse
Listing Status Active
Purchase Type For Sale
Approx. Sqft 1500-2000
Subdivision 1008 - Go Glenorchy
MLS Listing ID W12278527
Style 2-Storey
Bedrooms 4
Building Age 6-15
Annual Tax Amount $4,465
Tax Year 2025
Property Sub-Type Att/Row/Townhouse
Property Description
Location
Province ON
County Halton
Community 1008 - Go Glenorchy
Area Halton
Rooms
Family Room Yes
Basement None
Kitchen 1
Interior
Interior Features Auto Garage Door Remote, Carpet Free, In-Law Capability, In-Law Suite
Cooling Central Air
Fireplace No
Heat Source Electric
Exterior
Exterior Feature Landscaped, Patio
Parking Features Lane
Garage Spaces 2.0
Pool None
Roof Type Asphalt Shingle
Lot Frontage 19.85
Lot Depth 60.7
Total Parking Spaces 2
Building
Unit Features Clear View,Hospital,Lake/Pond,Library,Park,Place Of Worship
Foundation Concrete Block
Others
Security Features Carbon Monoxide Detectors,Smoke Detector
Virtual Tour https://listings.dylonnorth.com/-WXSZ?mls=





