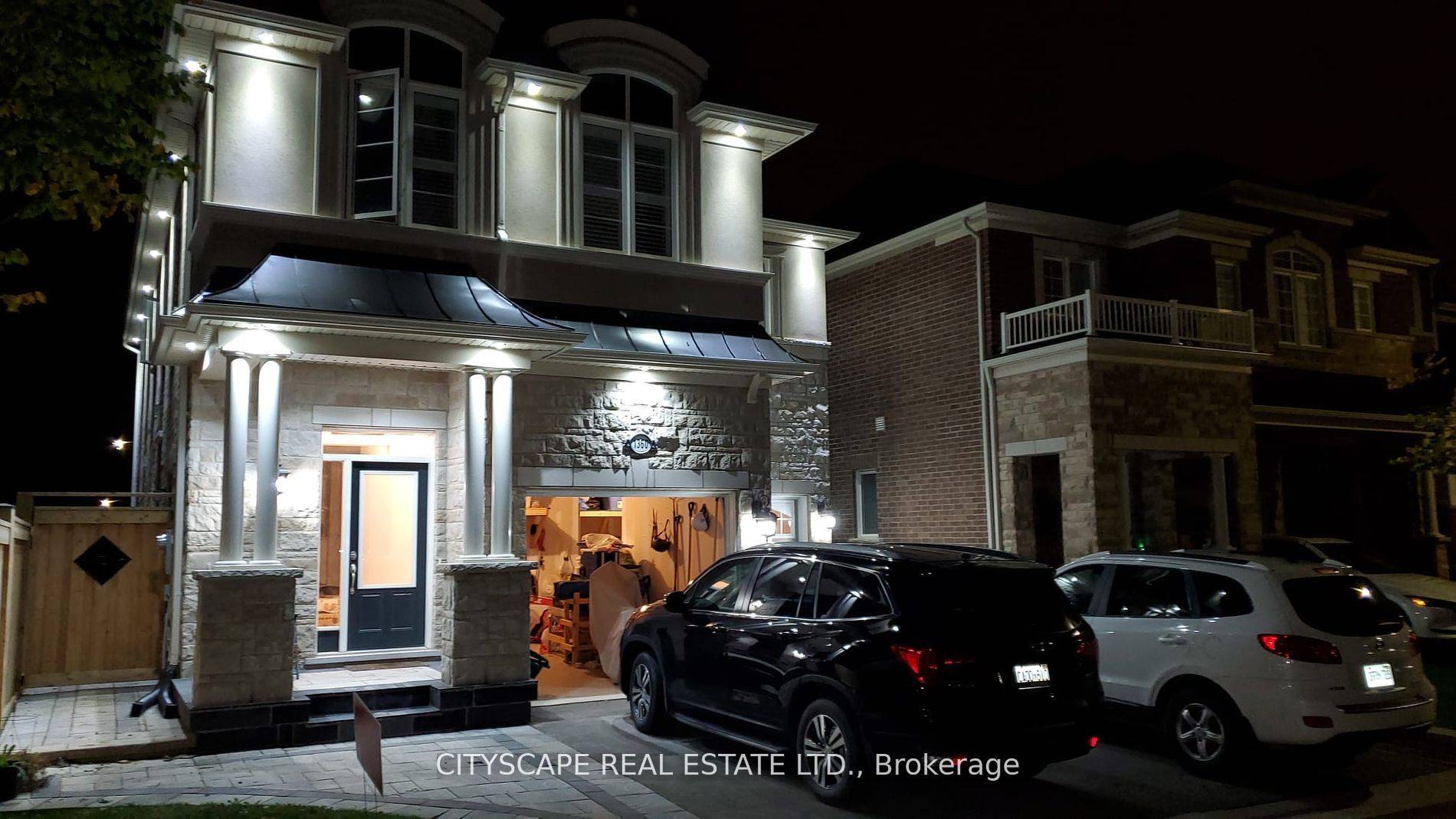REQUEST A TOUR If you would like to see this home without being there in person, select the "Virtual Tour" option and your agent will contact you to discuss available opportunities.
In-PersonVirtual Tour
$ 1,649,000
Est. payment /mo
New
1360 Whitney TER Milton, ON L9E 0B8
6 Beds
5 Baths
UPDATED:
Key Details
Property Type Single Family Home
Sub Type Detached
Listing Status Active
Purchase Type For Sale
Approx. Sqft 2500-3000
Subdivision 1032 - Fo Ford
MLS Listing ID W12282890
Style 2-Storey
Bedrooms 6
Annual Tax Amount $6,259
Tax Year 2025
Property Sub-Type Detached
Property Description
Welcome to this beautifully upgraded home in Miltons desirable Ford Community! Featuring modern finishes throughout, this residence boasts hardwood floors, pot lights, smooth ceilings, crown moulding, and elegant wainscoting. The spacious great room is perfect for both relaxation and entertaining, while the contemporary kitchen offers stainless steel appliances, a double oven, and a built-in bar fridge for added convenience.Upstairs, you'll find three full bathrooms with double vanities, including a Jack and Jill bathroom, as well as a dedicated laundry room. The home offers ample parking with four spotstwo in the garage and two on the driveway.A standout feature is the newly finished, legal basement apartment with a separate entrance, complete with stainless steel appliances and in-suite laundrypreviously rented at $1,950/month, offering excellent income potential.Located just minutes from grocery stores, restaurants, banks, top-rated schools, and parks, this move-in-ready home delivers the perfect blend of comfort, style, and investment opportunity.
Location
Province ON
County Halton
Community 1032 - Fo Ford
Area Halton
Rooms
Family Room Yes
Basement Apartment, Finished with Walk-Out
Kitchen 2
Separate Den/Office 2
Interior
Interior Features Bar Fridge, Built-In Oven, Sump Pump, Ventilation System, Water Heater
Cooling Central Air
Fireplace Yes
Heat Source Gas
Exterior
Garage Spaces 2.0
Pool None
Roof Type Unknown
Lot Frontage 36.75
Lot Depth 88.75
Total Parking Spaces 5
Building
Foundation Unknown
Listed by CITYSCAPE REAL ESTATE LTD.





