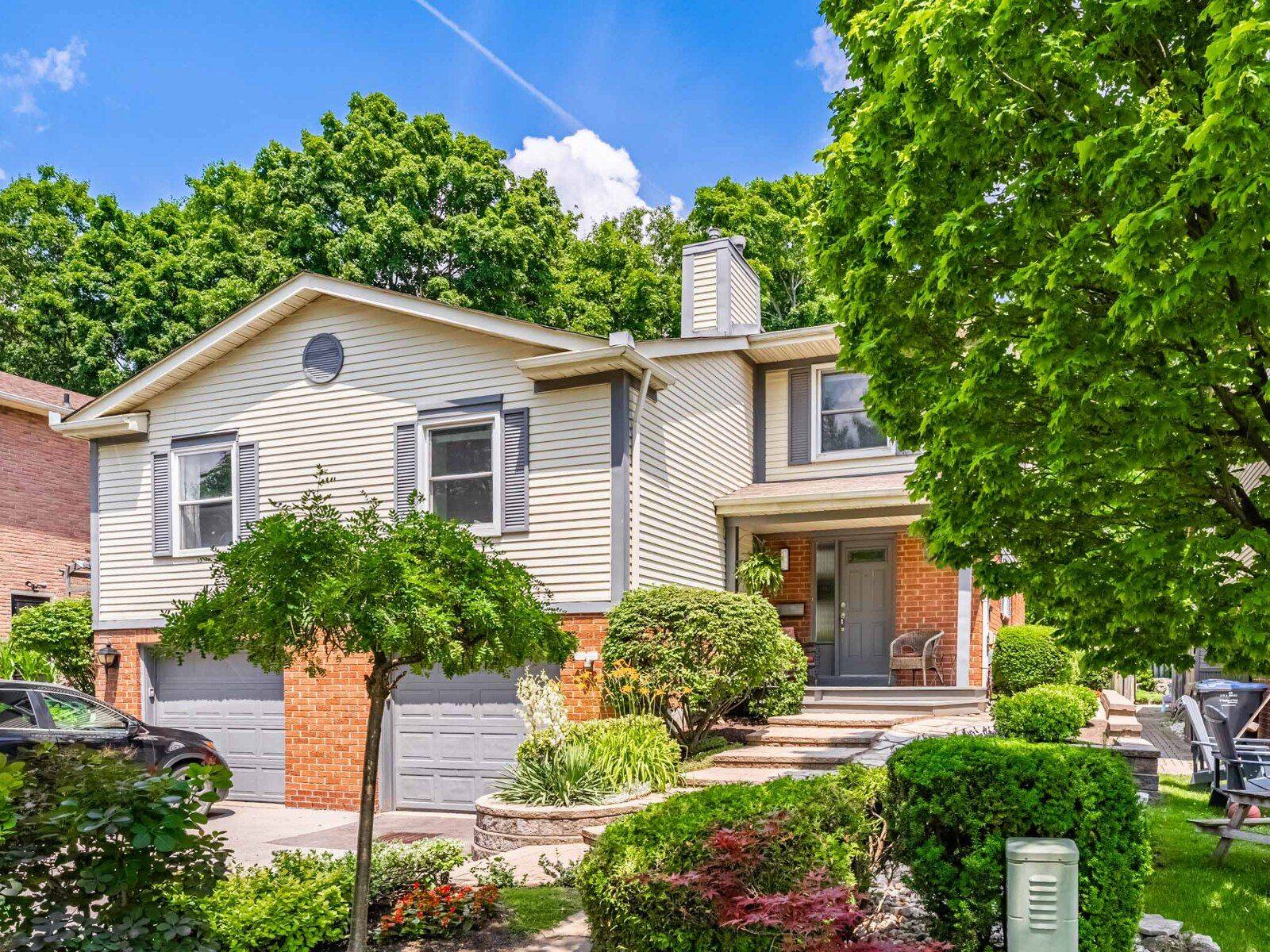4114 Martlen CRES Mississauga, ON L5L 2H3
3 Beds
4 Baths
UPDATED:
Key Details
Property Type Single Family Home
Sub Type Semi-Detached
Listing Status Active
Purchase Type For Sale
Approx. Sqft 1500-2000
Subdivision Erin Mills
MLS Listing ID W12285767
Style 2-Storey
Bedrooms 3
Annual Tax Amount $6,017
Tax Year 2025
Property Sub-Type Semi-Detached
Property Description
Location
Province ON
County Peel
Community Erin Mills
Area Peel
Rooms
Family Room Yes
Basement Partially Finished
Kitchen 2
Interior
Interior Features In-Law Capability, Storage
Cooling Central Air
Fireplaces Type Natural Gas
Fireplace Yes
Heat Source Gas
Exterior
Exterior Feature Backs On Green Belt, Deck, Landscaped, Privacy
Parking Features Private
Garage Spaces 1.0
Pool None
View Forest, Garden, Park/Greenbelt, Trees/Woods
Roof Type Shingles
Lot Frontage 30.77
Lot Depth 128.24
Total Parking Spaces 3
Building
Unit Features Fenced Yard,Park,Public Transit,Rec./Commun.Centre,School,Wooded/Treed
Foundation Concrete
Others
ParcelsYN No
Virtual Tour https://www.houssmax.ca/vtournb/c9889958





