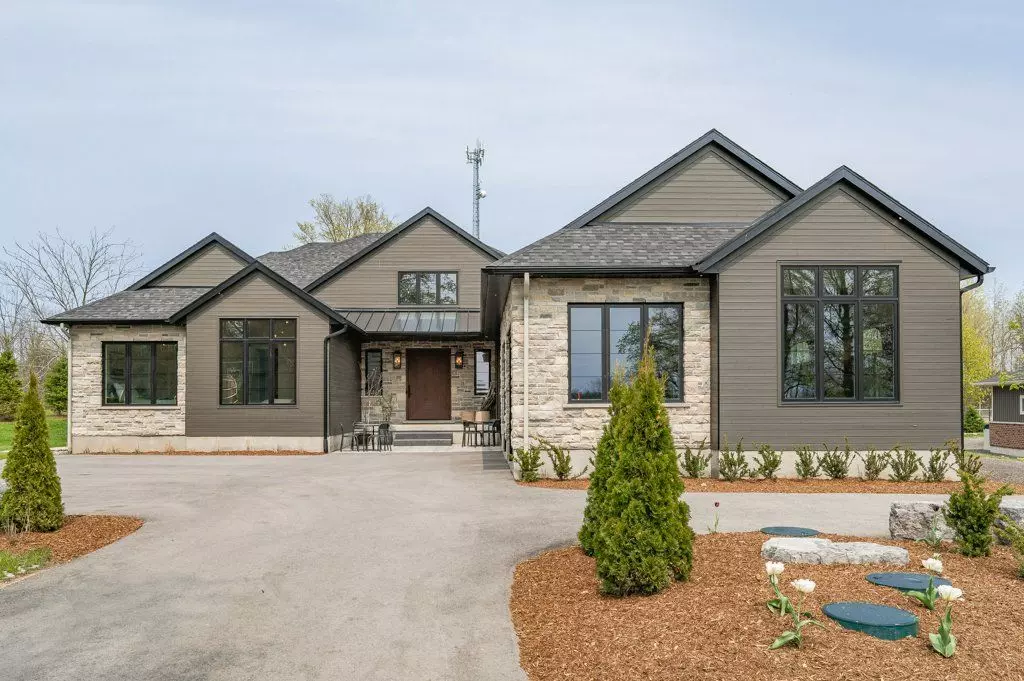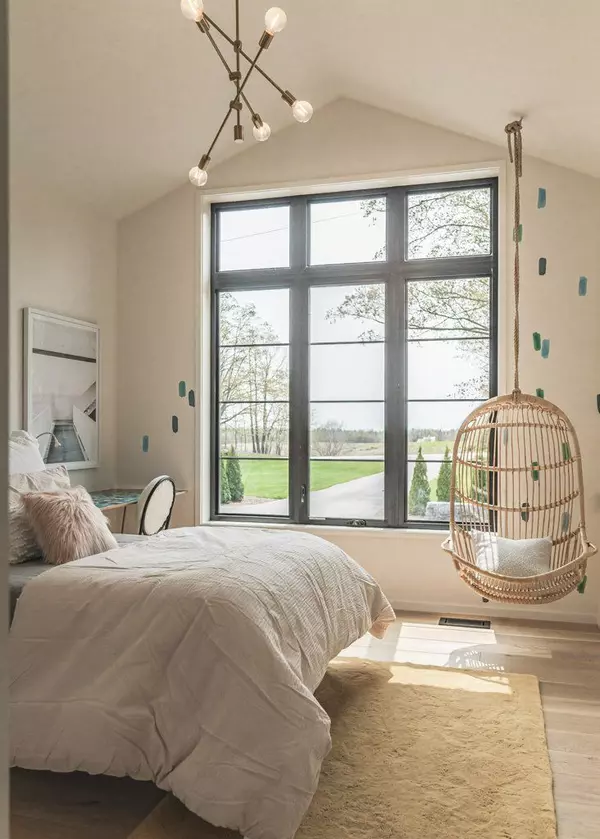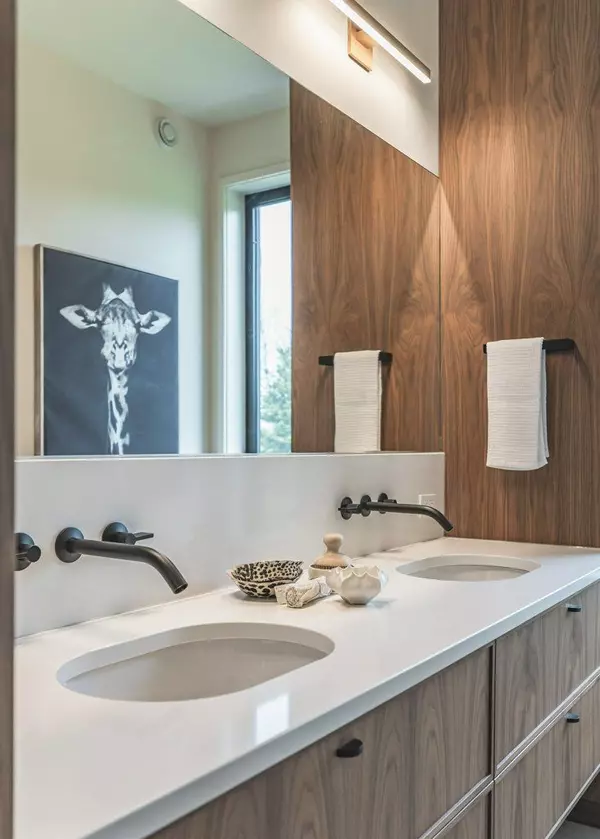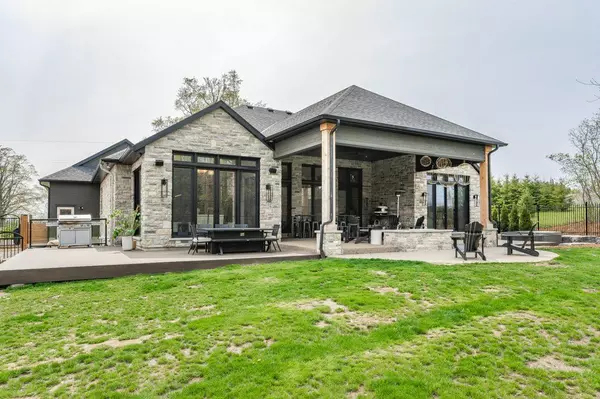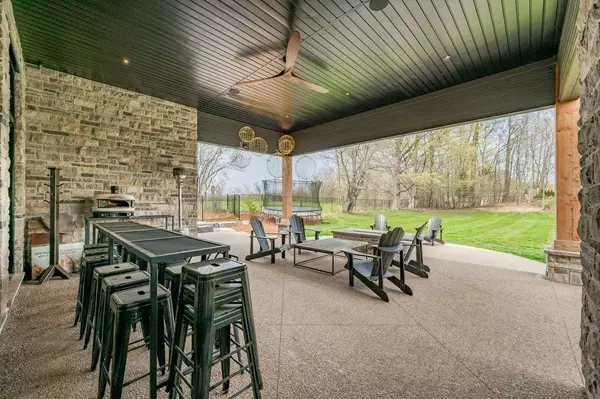$2,625,000
$2,649,999
0.9%For more information regarding the value of a property, please contact us for a free consultation.
4401 Victoria RD S Puslinch, ON N0B 2J0
5 Beds
5 Baths
0.5 Acres Lot
Key Details
Sold Price $2,625,000
Property Type Single Family Home
Sub Type Rural Residential
Listing Status Sold
Purchase Type For Sale
Approx. Sqft 3500-5000
MLS Listing ID X5985292
Sold Date 09/28/23
Style Bungaloft
Bedrooms 5
Annual Tax Amount $10,710
Tax Year 2022
Lot Size 0.500 Acres
Property Description
Tranquil rural setting in Puslinch on just under 1 acre. Fantastic open concept bungaloft layout features over 4500 sq ft of living space with 4+ beds & 5 Baths. Exceptional finishes and design with a host of upgrades that give this comfortable farmhouse style an aesthetically pleasing modern touch. High ceilings, oversized windows and patio doors, covered patio, surround sound, 3 fireplaces, heated floors and high end appliances are just some of the special attributes you'll find in this home. Carefully planned layout includes private wing with kids lounge/den, separate master with spa like ensuite, WIC, garden doors to rear yard and laundry access. Custom kitchen with servery, WI pantry, large island with seating and dining area is perfect for entertaining. A second floor loft is ideal for an office or 5th bedroom with 3pc bath. Partially finished lower level rec room, bedroom and bath with lots of storage or additional space ready for finishing
Location
Province ON
County Wellington
Community Rural Puslinch
Area Wellington
Zoning A&H
Region Rural Puslinch
City Region Rural Puslinch
Rooms
Family Room No
Basement Partially Finished, Separate Entrance
Kitchen 1
Separate Den/Office 1
Interior
Cooling Central Air
Exterior
Parking Features Private
Garage Spaces 13.0
Pool None
Lot Frontage 98.59
Lot Depth 370.45
Total Parking Spaces 13
Read Less
Want to know what your home might be worth? Contact us for a FREE valuation!

Our team is ready to help you sell your home for the highest possible price ASAP

