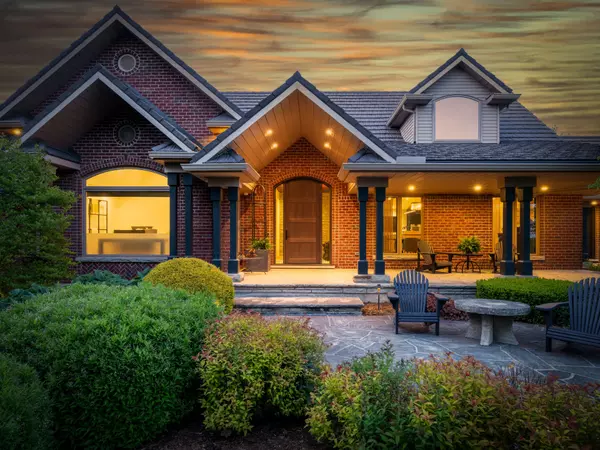$2,875,000
$2,950,000
2.5%For more information regarding the value of a property, please contact us for a free consultation.
18 Fox Run DR Puslinch, ON N0B 2J0
5 Beds
4 Baths
0.5 Acres Lot
Key Details
Sold Price $2,875,000
Property Type Single Family Home
Sub Type Rural Residential
Listing Status Sold
Purchase Type For Sale
Approx. Sqft 2500-3000
MLS Listing ID X6058664
Sold Date 08/09/23
Style Bungalow
Bedrooms 5
Annual Tax Amount $11,800
Tax Year 2022
Lot Size 0.500 Acres
Property Description
The epitome of elegance & modern sophistication greets you as you drive up an extensive driveway towards your dream home. Set atop a 1.8 acre private lot with an abundance of lush gardens & foliage, one of the most marvelled homes in the prestigious Fox Run Estates. Jaw dropping backyard retreat with multi-level surroundings of steel framed Brazilian hardwood & glass adorned deck, armour stone gardens, & Credit Valley sandstone walkways. Beautifully surrounded by trees & shrubs for the ultimate private oasis, enjoy the heated inground salt water pool with waterfall feature. 5000 sqft of contemporary living space, stunning custom eat-in kitchen with Dekton & Quartz countertops, Gaggenau appliances, modern vertical slat white oak feature walls to dining room, stone adorned gas fireplace, ceiling heights as high as 15ft vaulted, expanded large windows, wide plank white oak hardwood flooring, the list goes on and on. Backing onto 7 untouchable acres with neighbourhood trail behind.
Location
Province ON
County Wellington
Community Rural Puslinch
Area Wellington
Zoning Residential
Region Rural Puslinch
City Region Rural Puslinch
Rooms
Family Room No
Basement Finished with Walk-Out, Separate Entrance
Kitchen 1
Separate Den/Office 3
Interior
Cooling Central Air
Exterior
Parking Features Private Double
Garage Spaces 13.0
Pool Inground
Lot Frontage 165.6
Lot Depth 402.98
Total Parking Spaces 13
Read Less
Want to know what your home might be worth? Contact us for a FREE valuation!

Our team is ready to help you sell your home for the highest possible price ASAP





