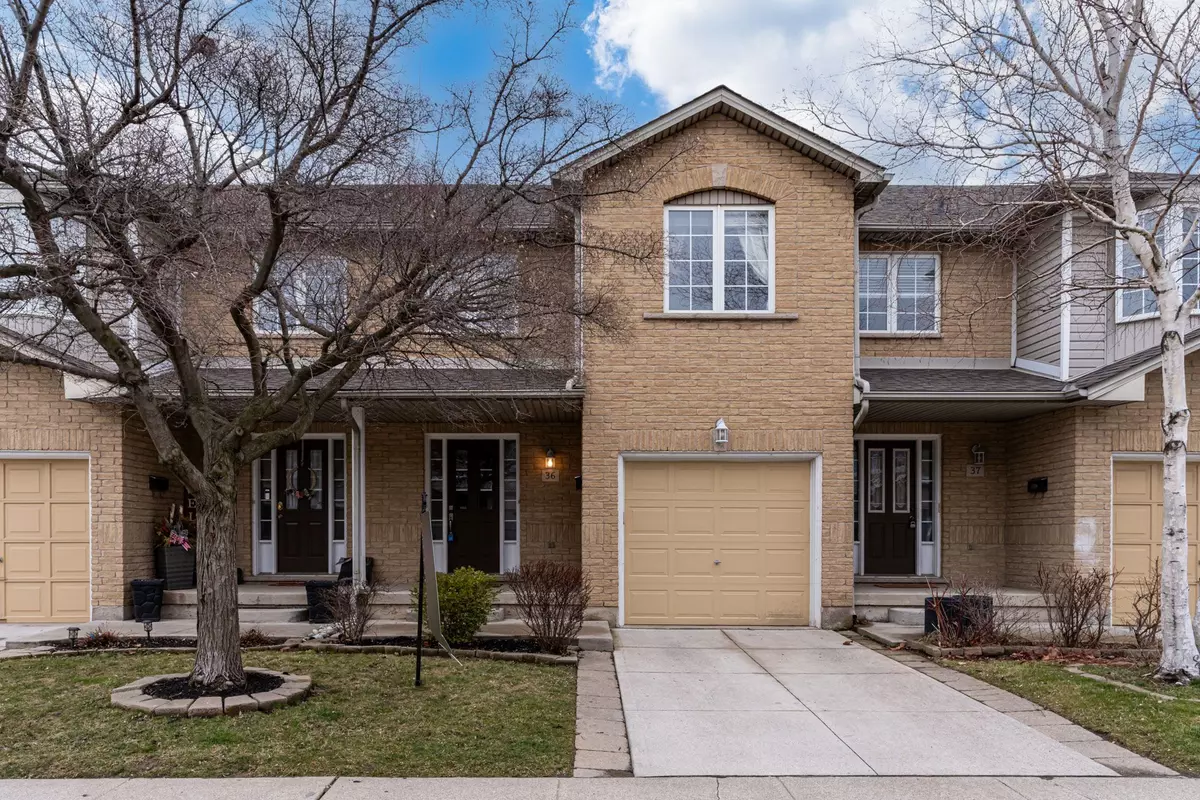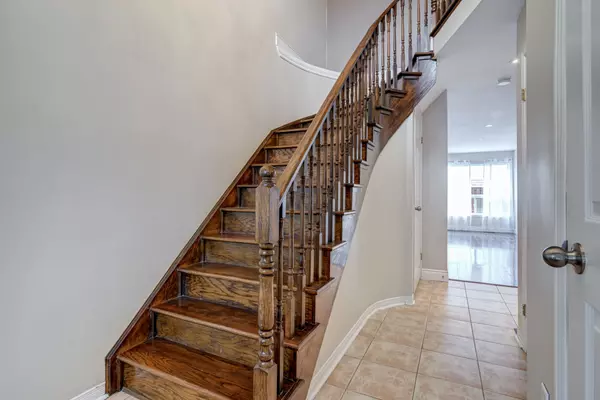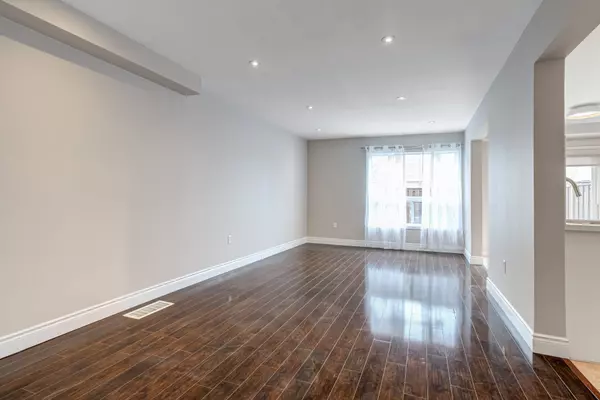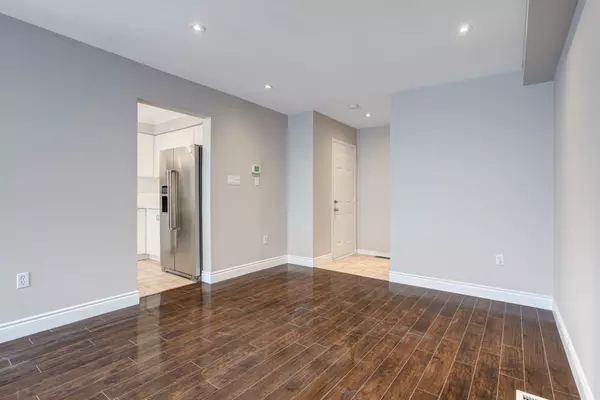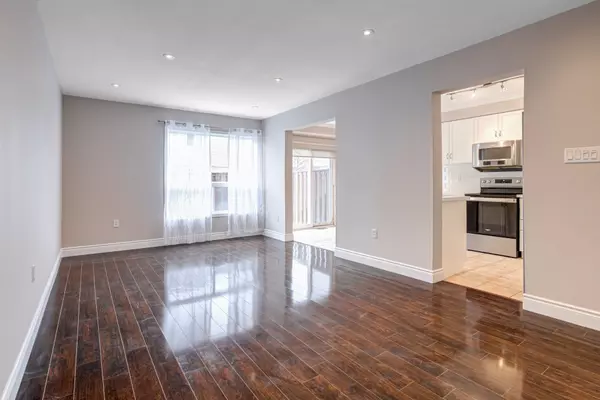$637,500
$599,999
6.3%For more information regarding the value of a property, please contact us for a free consultation.
104 Frances AVE #36 Hamilton, ON L8E 5X3
3 Beds
3 Baths
Key Details
Sold Price $637,500
Property Type Condo
Sub Type Condo Townhouse
Listing Status Sold
Purchase Type For Sale
Approx. Sqft 1400-1599
MLS Listing ID X8207544
Sold Date 05/23/24
Style 2-Storey
Bedrooms 3
HOA Fees $359
Annual Tax Amount $3,386
Tax Year 2024
Property Description
LOVELY townhome minutes from Lake Ontario!! This 3 bedroom, 2.5 bathroom home has over 1400 square feet and a finished basement. The grand 2-storey foyer makes the townhome feel bright and open, down the hall the main floor opens to an open concept living space with a living room, breakfast and kitchen area. An abundance of natural light comes through from the south facing yard. The kitchen features stainless steel appliances, professionally painted white cupboards and gorgeous quartz countertops. The backyard is perfect for indoor outdoor living with low maintenance pavers for the patio. The main floor is complete with an updated powder room and inside entry to the garage. The second level features three spacious bedrooms, with the primary suite featuring a walk-in closet and a 4-piece ensuite. A fresh neutral colour palette is throughout the three bedrooms and second 4-piece bathroom. The basement offers a cozy flexible recreation room perfect for a games room, movie room, storage and more. All situated in a quiet complex with a low condo fee and walking distance to the shores of Lake Ontario. This home is nicely located a short drive away from all amenities, the wineries of Vineland and major highways.
Location
Province ON
County Hamilton
Community Stoney Creek
Area Hamilton
Region Stoney Creek
City Region Stoney Creek
Rooms
Family Room No
Basement Full, Finished
Kitchen 1
Interior
Interior Features Water Heater
Cooling Central Air
Laundry In Basement
Exterior
Exterior Feature Patio
Parking Features Private
Garage Spaces 2.0
Amenities Available Visitor Parking
Exposure South
Total Parking Spaces 2
Building
Locker None
Others
Pets Allowed Restricted
Read Less
Want to know what your home might be worth? Contact us for a FREE valuation!

Our team is ready to help you sell your home for the highest possible price ASAP

