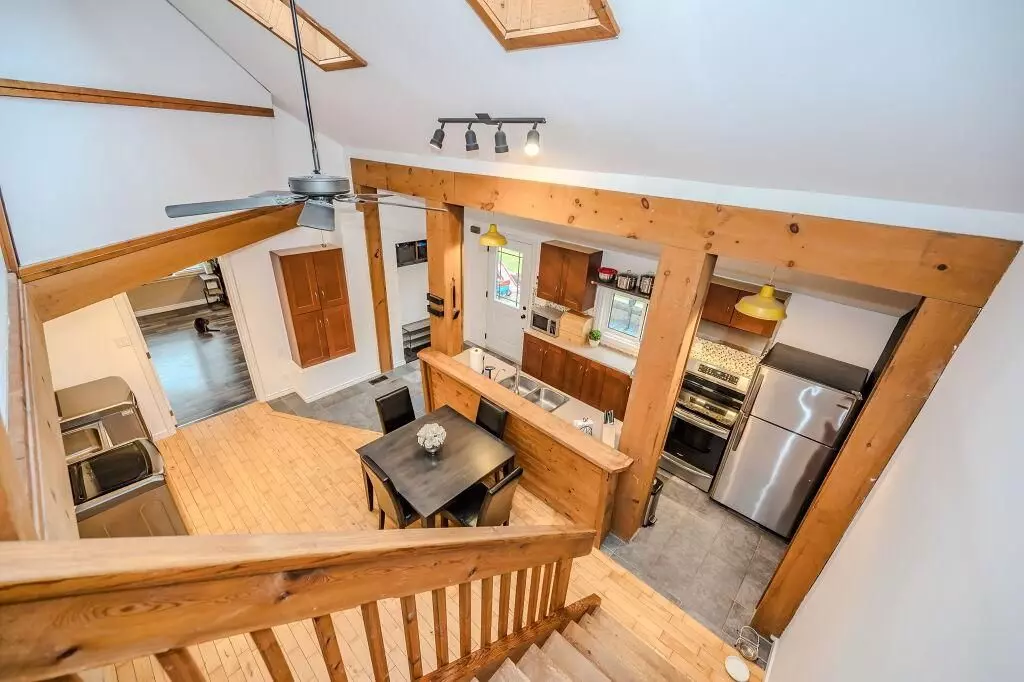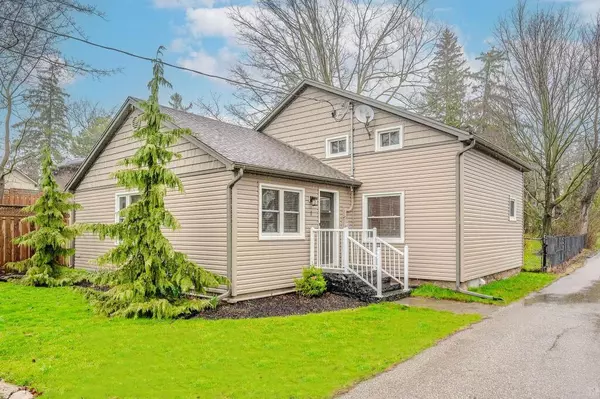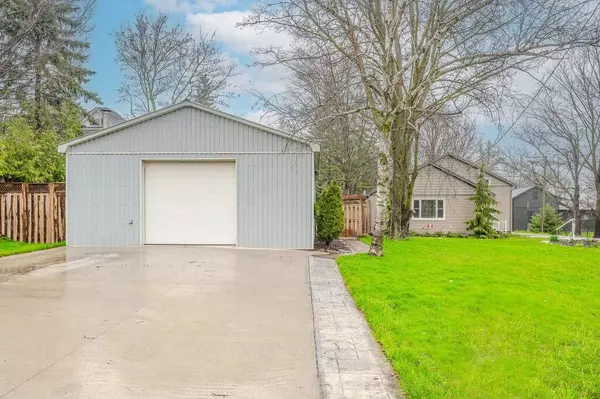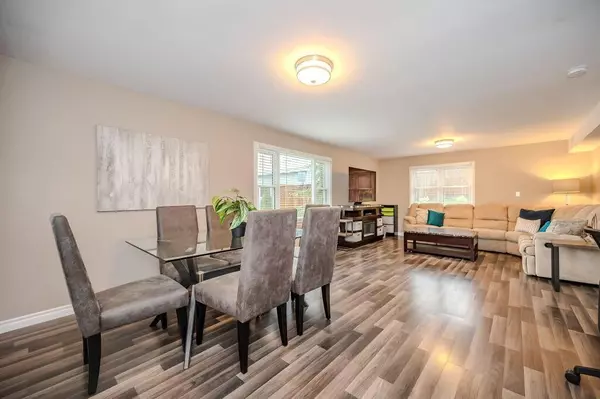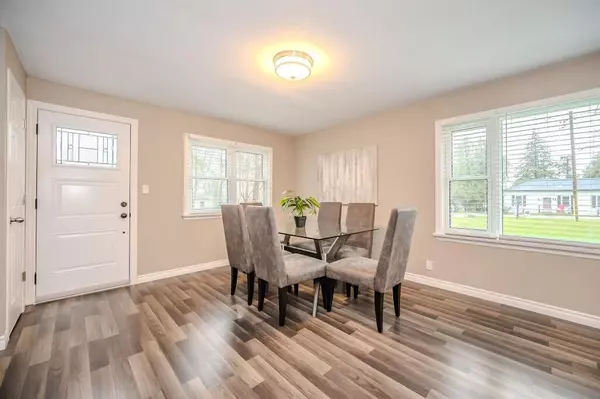$820,000
$799,900
2.5%For more information regarding the value of a property, please contact us for a free consultation.
1 Back ST Puslinch, ON N0B 2C0
3 Beds
2 Baths
Key Details
Sold Price $820,000
Property Type Single Family Home
Sub Type Detached
Listing Status Sold
Purchase Type For Sale
Approx. Sqft 1500-2000
MLS Listing ID X8231518
Sold Date 06/26/24
Style 1 1/2 Storey
Bedrooms 3
Annual Tax Amount $3,514
Tax Year 2024
Property Description
1 Back St is a charming 3-bdrm family home W/detached garage/workshop in quiet community in a central location! 100 amp panel in detached 2-car garage is perfect for hobbyists, car enthusiasts or those looking to operate an at-home business. Foyer welcomes you W/practical storage solutions offering a closet & B/I cabinet. The kitchen, updated with S/S appliances & reverse osmosis, offers ample counter space & large cutout to dining area, creating easy flow for entertaining guests under impressive vaulted ceilings. Practicality is front & centre W/main floor laundry W/new washer & dryer (2018) making daily tasks easier. Massive LR & DR offers beautiful laminate floors & multiple large windows. Ample space to accommodate large dining table for hosting family gatherings! 2 generously sized main-floor bdrms & renovated (2019) 4pc bath W/marble-topped vanity & custom-tiled bath/shower. Upstairs is spacious primary bdrm with 2pc bath. Recent enhancements ensure peace of mind for yrs to come: new roof, UV filtration & RO system, DW 2017, followed by new windows, exterior doors & light fixtures, insulation, siding, gas furnace, A/C, washer/dryer, fridge, stove, main floor carpet 2018; main floor bathroom & R20 insulation added to garage/shop 2019, concrete driveway 2020 & HWT & pressure tank 2024. Bsmt is perfect for storage! Step outside to discover backyard sanctuary where 8' privacy fence offers seclusion & interlock patio (both installed 2018) creates inviting space to relax & entertain. Perennial gardens provide low maintenance scenic backdrop while large grass area offers perfect place for kids to play! Local ball diamond & playground for kids, adults can enjoy local charms like boutiques & restaurants along Queen St, all within walking distance. Can't beat this locationseconds from 401 making trips to Milton, Mississauga & Toronto a breeze. Guelphs south-end amenities are just 10-min drive, convenience is on your doorstep! Less than 5-min to Aberfoyle Antique Market
Location
Province ON
County Wellington
Community Morriston
Area Wellington
Zoning R
Region Morriston
City Region Morriston
Rooms
Family Room No
Basement Partial Basement, Unfinished
Kitchen 1
Interior
Interior Features Auto Garage Door Remote, Water Softener, Water Purifier
Cooling Central Air
Exterior
Parking Features Private Triple
Garage Spaces 8.0
Pool None
Roof Type Asphalt Shingle
Lot Frontage 89.11
Lot Depth 112.92
Total Parking Spaces 8
Building
Foundation Concrete Block, Stone
Read Less
Want to know what your home might be worth? Contact us for a FREE valuation!

Our team is ready to help you sell your home for the highest possible price ASAP

