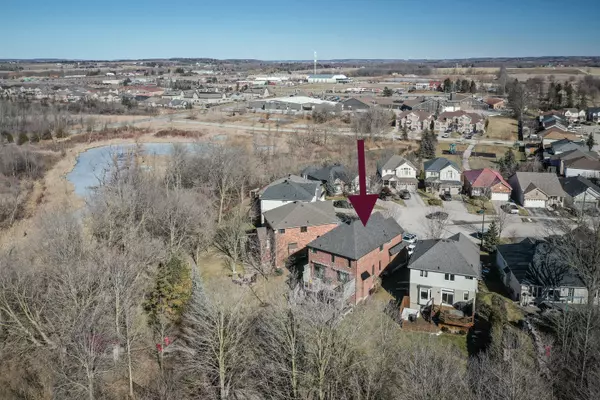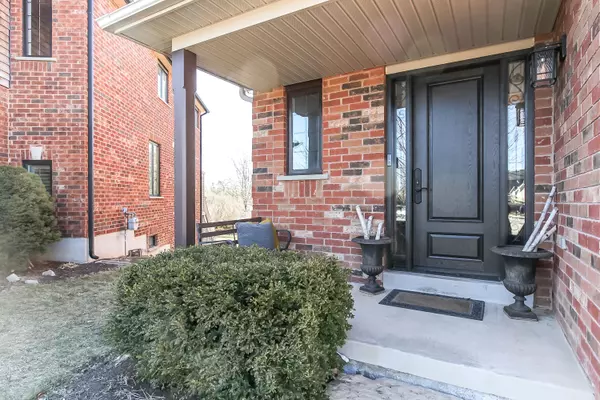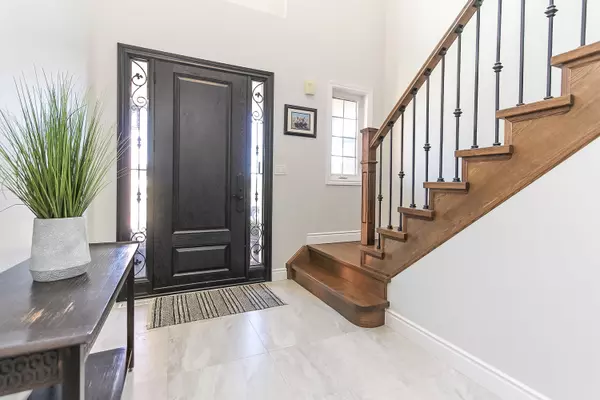$1,385,000
$1,485,000
6.7%For more information regarding the value of a property, please contact us for a free consultation.
30 Willard Hunt CT King, ON L0G 1T0
4 Beds
3 Baths
Key Details
Sold Price $1,385,000
Property Type Single Family Home
Sub Type Detached
Listing Status Sold
Purchase Type For Sale
MLS Listing ID N8245842
Sold Date 07/29/24
Style 2-Storey
Bedrooms 4
Annual Tax Amount $5,438
Tax Year 2023
Property Description
All Brick Home backing onto the Dufferin Marsh in the beautiful village of Schomberg! This home has everything you need, located on a Cul De Sac, totally renovated main floor (2022) with gorgeous wide plank hardwood, huge foyer open to the second floor, custom kitchen with granite countertops, formal dining room, family room with built in wall units and gas fireplace, mudroom with access to garage can be converted back to the laundry room, 2 piece bath on this level. Gorgeous staircase takes you to the 2nd floor which has a open space for office area, double doors lead you into the primary bedroom and the spectacular ensuite that has a huge steam shower, soaker tub and a sauna, large windows make you feel like you are at the spa! Lower level has a games rooms with gas fireplace, wet bar with bar fridge, office and workout room plus a temperature wine cellar (2021). Walk out from this level to the wide open yard, interlocked patio area, kids tree house and so much room for your imagination. This home has so many upgrades new front door and garage doors 2023, furnace 2016, shingles 2018, inground sprinklers, hot water on demand, 9' ceilings on main floor, built in sound system in ceilings, water softener & R/O, most of the windows have been replaced, california shutters. Close to highway, local fine dining and restaurants, grocery and LCBO
Location
Province ON
County York
Zoning R1
Rooms
Family Room Yes
Basement Walk-Out
Kitchen 1
Interior
Interior Features Sauna, Steam Room, Water Heater Owned, Water Softener
Cooling Central Air
Exterior
Garage Private Double
Garage Spaces 6.0
Pool None
Roof Type Asphalt Shingle
Total Parking Spaces 6
Building
Foundation Concrete
Read Less
Want to know what your home might be worth? Contact us for a FREE valuation!

Our team is ready to help you sell your home for the highest possible price ASAP






