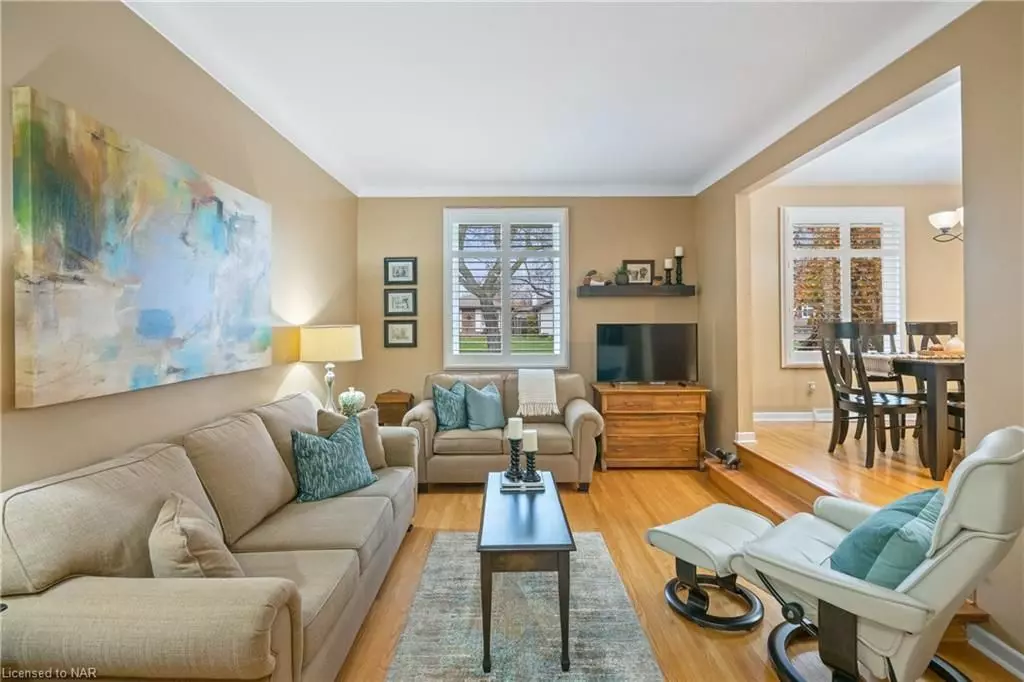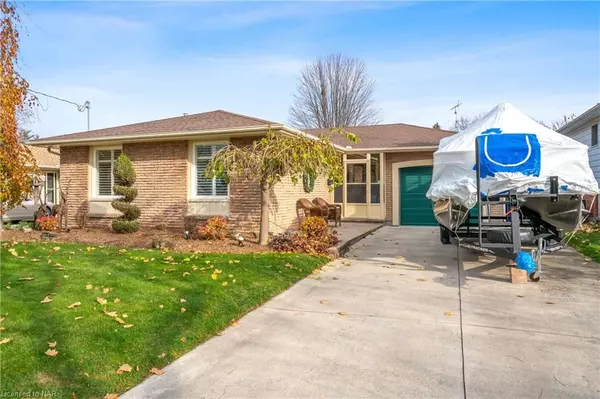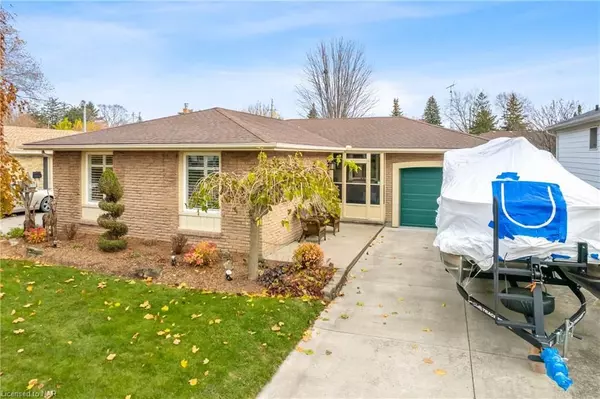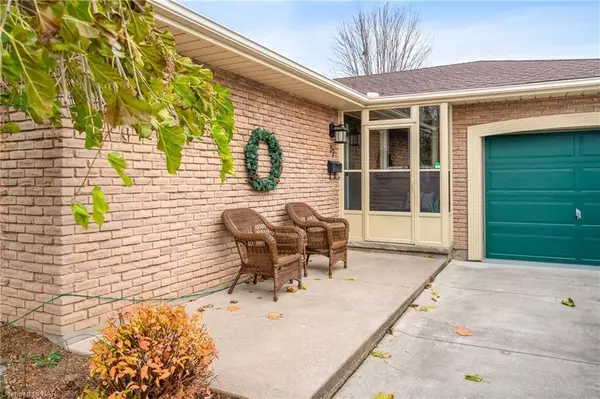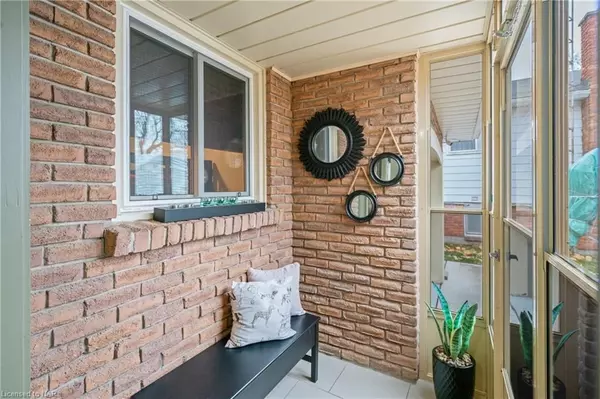$790,000
$799,999
1.2%For more information regarding the value of a property, please contact us for a free consultation.
32 TRINIDAD CRES Niagara, ON L2N 3S7
3 Beds
2 Baths
2,015 SqFt
Key Details
Sold Price $790,000
Property Type Single Family Home
Sub Type Detached
Listing Status Sold
Purchase Type For Sale
Square Footage 2,015 sqft
Price per Sqft $392
MLS Listing ID X8492832
Sold Date 05/30/24
Style Bungalow
Bedrooms 3
Annual Tax Amount $4,490
Tax Year 2023
Property Description
Desirably located between Lakeshore Road and Lake Ontario, 32 Trinidad Crescent is the coveted, all brick, north-end bungalow. An enclosed foyer welcomes you into this impeccable home where a warm kitchen containing maple cabinetry and quartz (Cambria) counter tops awaits the chef of the family. Discover separate living and dining areas, three generous bedrooms, hardwood flooring and an abundance of timeless shutters throughout the home. A fully utilized lower level incorporates a sizeable finished family room with gas fireplace and surround sound speakers. An office, finished laundry room, flex room with wall-to-wall storage (currently a workout space) along with an impressive 3-piece bath complete this level. Outside, in the fully fenced backyard, a covered patio with skylights provides a shady spot in the summer months. An impressive 16'3" x 8'3" shed rests on a concrete slab and contains 220 amp power (with the ability to wire a hot tub and/or pool), perfect for the hobbyist or handy person. The poured concrete foundation and plaster construction are a testament to this homes quality. An attached garage and poured concrete double drive complete the property. Waterfront biking and walking trails are minutes away along with daily shopping amenities. Located in a very good elementary and high school district - book your viewing today.
Location
Province ON
County Niagara
Community 437 - Lakeshore
Area Niagara
Zoning R1
Region 437 - Lakeshore
City Region 437 - Lakeshore
Rooms
Basement Walk-Up, Separate Entrance
Kitchen 1
Interior
Interior Features Upgraded Insulation
Cooling Central Air
Laundry Sink
Exterior
Parking Features Private Double
Garage Spaces 7.0
Pool None
Roof Type Asphalt Shingle
Lot Frontage 50.1
Lot Depth 112.34
Exposure East
Total Parking Spaces 7
Building
Foundation Poured Concrete
New Construction false
Others
Senior Community Yes
Read Less
Want to know what your home might be worth? Contact us for a FREE valuation!

Our team is ready to help you sell your home for the highest possible price ASAP

