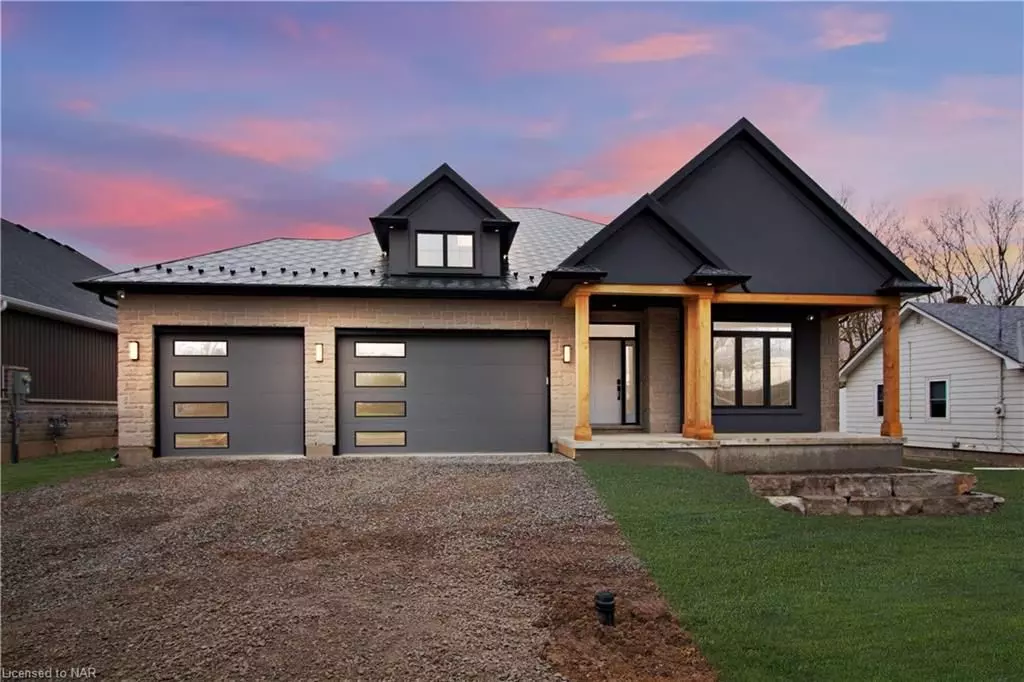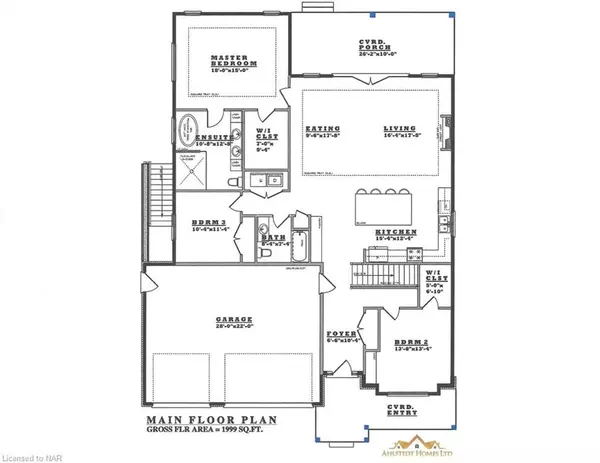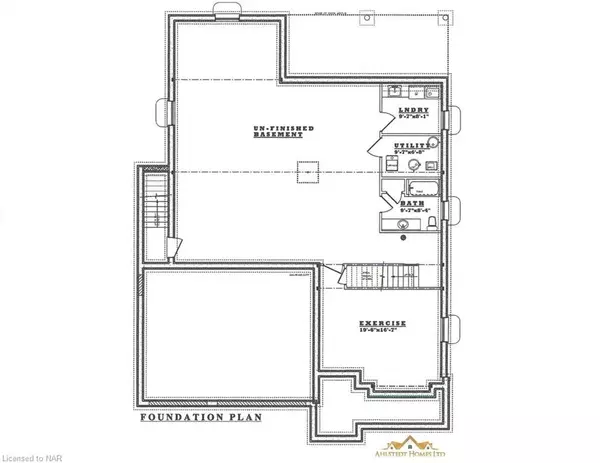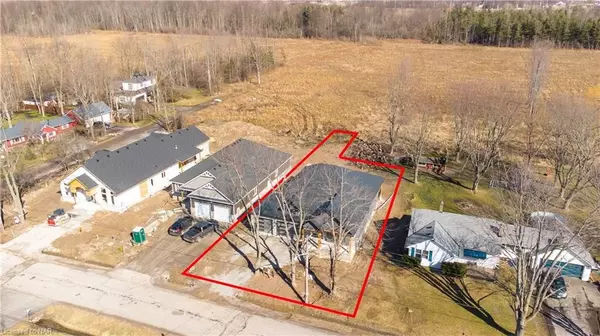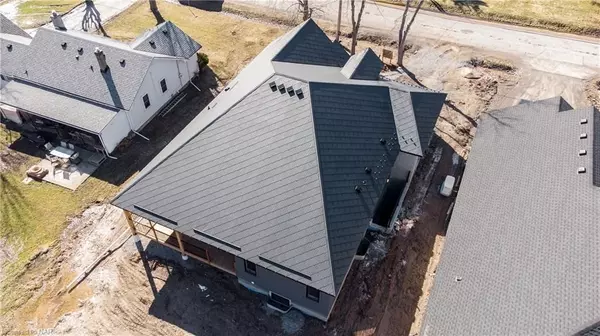$1,050,000
$1,149,850
8.7%For more information regarding the value of a property, please contact us for a free consultation.
1174 SPEARS RD Fort Erie, ON L2A 4N1
3 Beds
3 Baths
2,125 SqFt
Key Details
Sold Price $1,050,000
Property Type Single Family Home
Sub Type Detached
Listing Status Sold
Purchase Type For Sale
Square Footage 2,125 sqft
Price per Sqft $494
MLS Listing ID X8499842
Sold Date 05/29/23
Style Bungalow
Bedrooms 3
Annual Tax Amount $1
Tax Year 2022
Property Description
$50,000.00 allowance basement renovation included to have a completed finished home included at list price!!! Best new built executive bungalow, 3 car garage value in all of Niagara!! This is luxury at its finest with all the bells in whistles you can jam in one new build that you could find!! This comes with a 7 year tarion warranty starting the day you move in!!! New bungalows are hard to find and this price for a 2000 sq ft bungalow is below builder cost!!! Opportunity knocks and this house must be seen!!! All appliances included, a barrel sauna, 75" tv, gas fireplace, wine showcase room, main floor laundry, 7 camera security system and a lifetime diamond metal roof that just takes any issues out of future problems. Two walk in closets, a farm sink and some of the most gorgeous engineered hardwood floors you can find with a herring bones pattern in the Great Room. This room also has a linear fireplace with stacked stone finish and 12' sliders with interior blinds that lead out to a perfect sized covered deck with ceiling are perfectly matched vinyl cladded siding. Has to be seen!! Ceiling heights up and down are 9 foot and the great room has a fantastic coffered ceiling. Master has a bathroom oasis with double vanity, curbless tiled shower with linear drain and a stress releasing freestanding tub. Kitchen has a gorgeous island, with all quartz countertops, appliances included and a pot filler that's highlighted by a gold tipped backsplash. Best part of this is there is a brand new subdivision on its way that only raises the value!!!
Location
Province ON
County Niagara
Area Niagara
Zoning R1
Rooms
Basement Full
Kitchen 1
Interior
Interior Features Air Exchanger
Cooling Central Air
Fireplaces Number 1
Exterior
Parking Features Other
Garage Spaces 6.0
Pool None
Community Features Public Transit
Roof Type Metal
Lot Frontage 60.17
Lot Depth 135.39
Exposure East
Total Parking Spaces 6
Building
Lot Description Irregular Lot
Foundation Concrete
New Construction false
Others
Senior Community Yes
Security Features Security System
Read Less
Want to know what your home might be worth? Contact us for a FREE valuation!

Our team is ready to help you sell your home for the highest possible price ASAP

