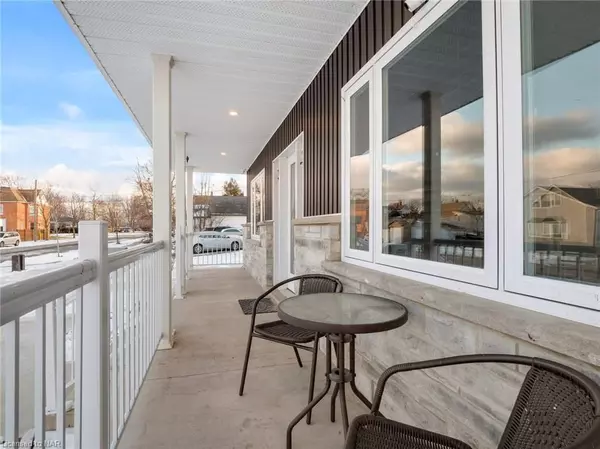$580,000
$649,900
10.8%For more information regarding the value of a property, please contact us for a free consultation.
170 STANTON ST Fort Erie, ON L2A 3N5
2 Beds
2 Baths
1,663 SqFt
Key Details
Sold Price $580,000
Property Type Single Family Home
Sub Type Detached
Listing Status Sold
Purchase Type For Sale
Square Footage 1,663 sqft
Price per Sqft $348
MLS Listing ID X8500674
Sold Date 04/14/23
Style Bungalow
Bedrooms 2
Annual Tax Amount $5,125
Tax Year 2022
Property Description
This Fort Erie bungalow is sure to impress! Built approx. five years ago, its open concept main level was designed with beautiful vaulted ceilings. Bright and spacious kitchen has a patio walkout, a large center island, and both gas and electrical hookups for the stove. Drive-thru attached garage is insulated and features a 50,000-BTU "Big Maxx" heater. Huge primary bedroom boasts a walkout to the backyard, en-suite laundry, and a four-piece en-suite bathroom including whirlpool tub. Five appliances included. Newer eaves troughs and poured concrete driveway. Backyard is partially fenced for privacy and includes a two-year-old Amish shed. Professional landscaping completed just last year. And last but not least, let's talk about all the potential downstairs! This full basement awaits your finishing touches. Insulation, vapor barrier, electrical, lighting, and framing are complete, as well as some drywall, giving you the potential for a family room, a den, two additional bedrooms, and a third bathroom. The cold cellar is located beneath the front veranda, which creates the potential for a separate basement entrance. You will also find two sump pumps and an owned hot water heater down there. There are no other homes like this one on the market. Flexible closing and motivated seller.
Location
Province ON
County Niagara
Area Niagara
Zoning R2
Rooms
Basement Full
Kitchen 1
Interior
Interior Features Sump Pump
Cooling Central Air
Exterior
Parking Features Other
Pool None
Community Features Major Highway
Roof Type Asphalt Shingle
Lot Frontage 66.0
Lot Depth 165.0
Building
Foundation Concrete
New Construction false
Others
Senior Community Yes
Read Less
Want to know what your home might be worth? Contact us for a FREE valuation!

Our team is ready to help you sell your home for the highest possible price ASAP





