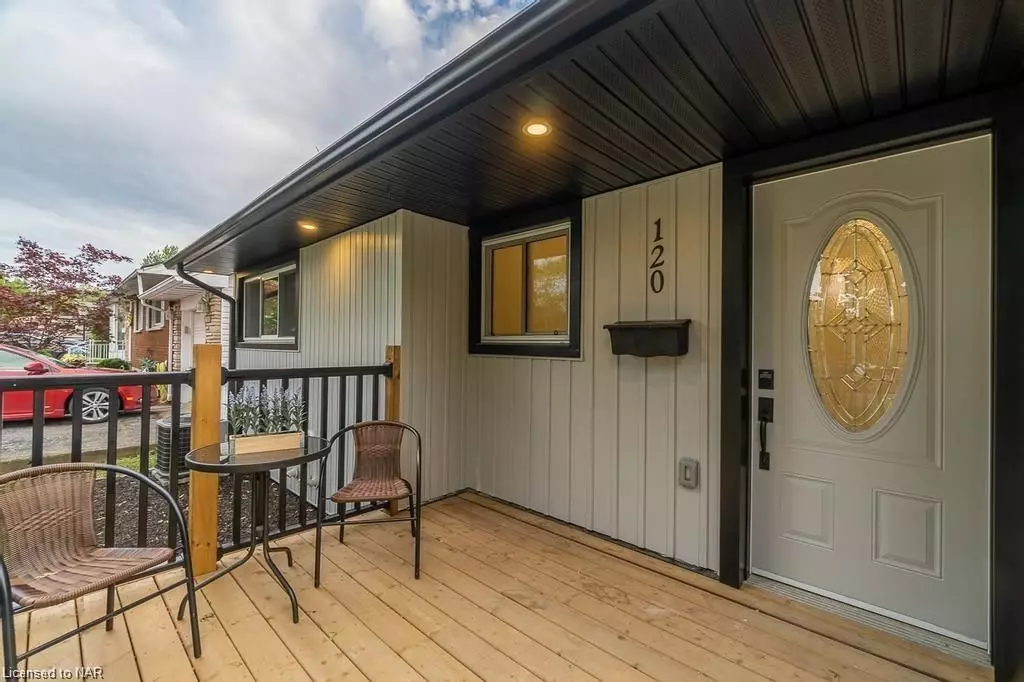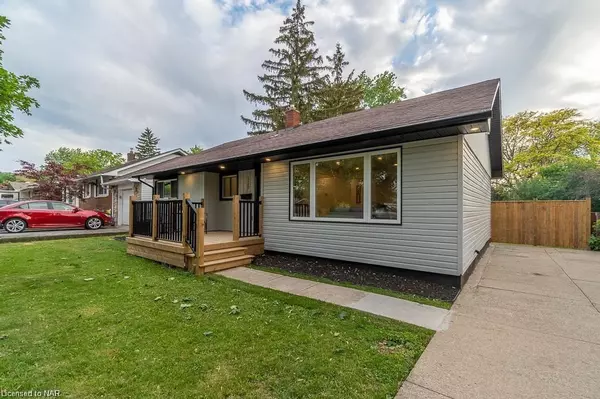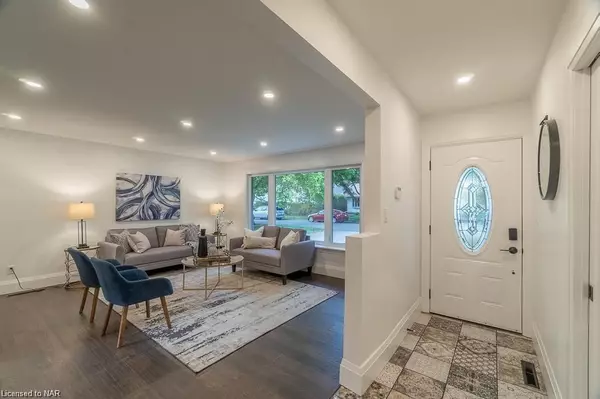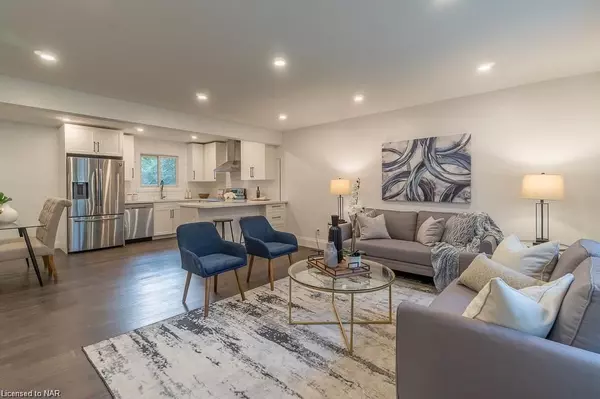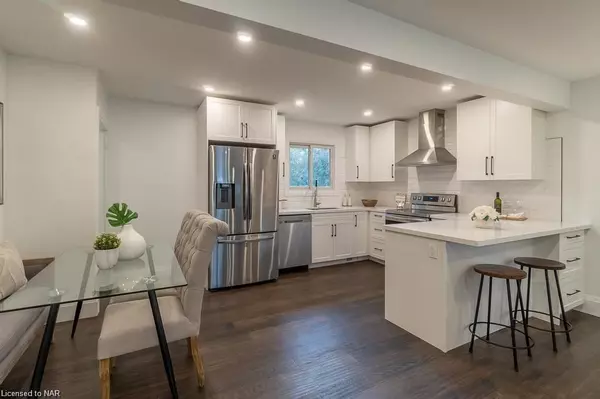$673,000
$679,000
0.9%For more information regarding the value of a property, please contact us for a free consultation.
120 JACOBSON AVE Niagara, ON L2T 3A5
4 Beds
2 Baths
1,020 SqFt
Key Details
Sold Price $673,000
Property Type Single Family Home
Sub Type Detached
Listing Status Sold
Purchase Type For Sale
Square Footage 1,020 sqft
Price per Sqft $659
MLS Listing ID X8500802
Sold Date 03/31/23
Style Bungalow
Bedrooms 4
Annual Tax Amount $3,227
Tax Year 2023
Property Description
*FULL RENOVATED* FIRST TIME HOME BUYERS AND INVESTORS!! *ATTENTION*
Sitting on a 55 X 100 foot Lot, This 3+1 bedroom bungalow offers an open concept layout on the main level with huge windows in the living room flooding the home with natural light. Fully renovated with top notch finishes, this home has engineered hardwood flooring on the main level that perfectly compliments the Beautiful Quartz counter top in the kitchen. Enormous amount was spend on the renovations in 2021 which include - NEW FURNACE, NEW WATER HEATER(OWNED NOT RENTED), LED LIGHTS THROUGH OUT, NEW WINDOWS, DOORS, TRIMS, NEW FENCING IN THE BACKYARD. Finished Basement with second kitchen is perfect for an In-law-suite and also offers a huge family room, another bedroom and one full washroom. This is a perfect turnkey project for anyone who is planning to get into the market. The front deck with iron railings just adds more charm to the exterior curb appeal of this home. Located close to the Pen Centre, this home is in close proximity to Brock University, schools, parks, highway 406 and all the other amenities.
Location
Province ON
County Niagara
Area Niagara
Zoning R1
Rooms
Basement Full
Kitchen 2
Separate Den/Office 1
Interior
Cooling Central Air
Exterior
Parking Features Other
Pool None
Community Features Public Transit
Roof Type Asphalt Shingle
Lot Frontage 55.0
Lot Depth 100.0
Building
Foundation Poured Concrete
New Construction false
Others
Senior Community No
Read Less
Want to know what your home might be worth? Contact us for a FREE valuation!

Our team is ready to help you sell your home for the highest possible price ASAP

