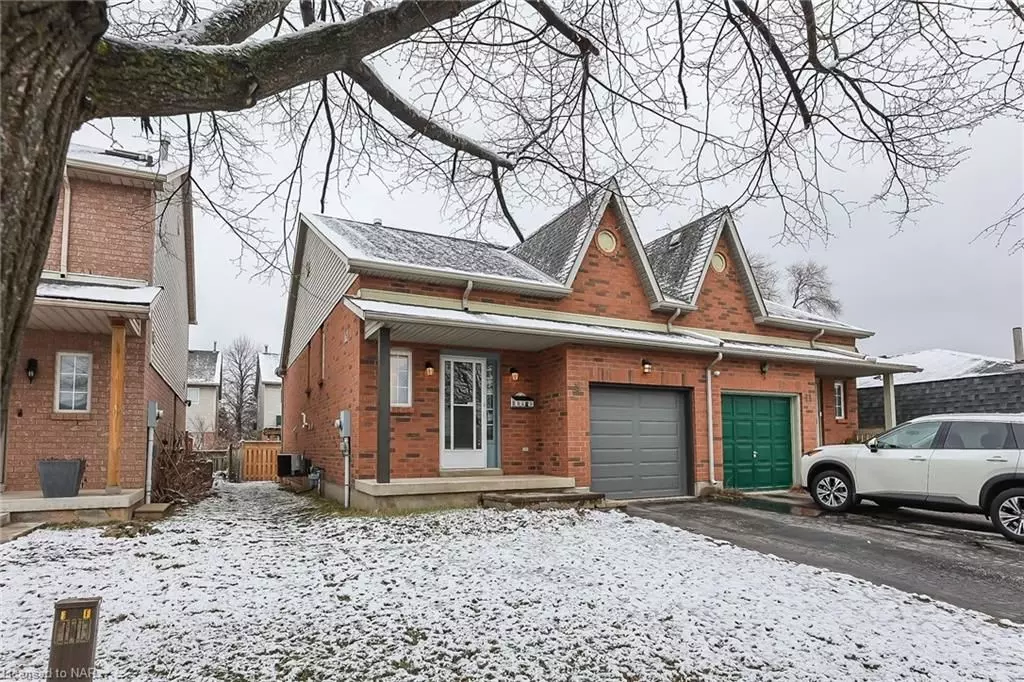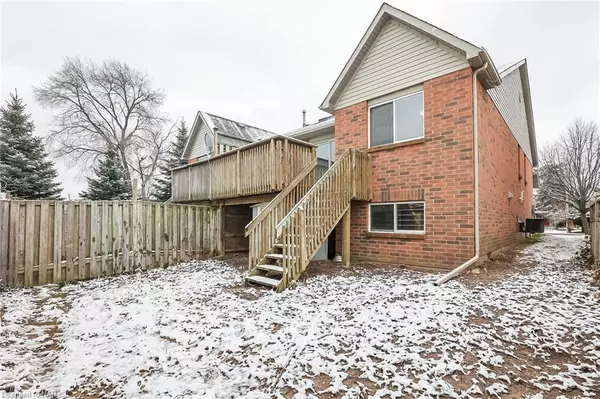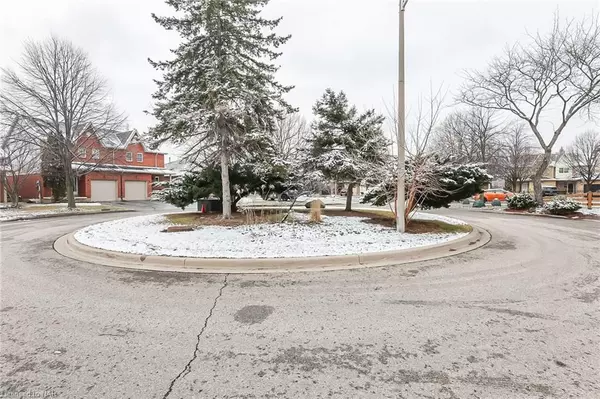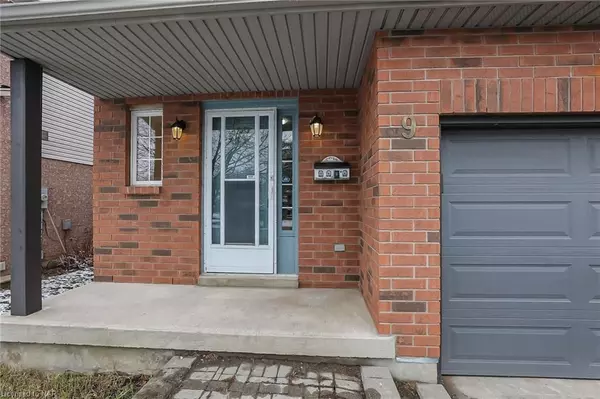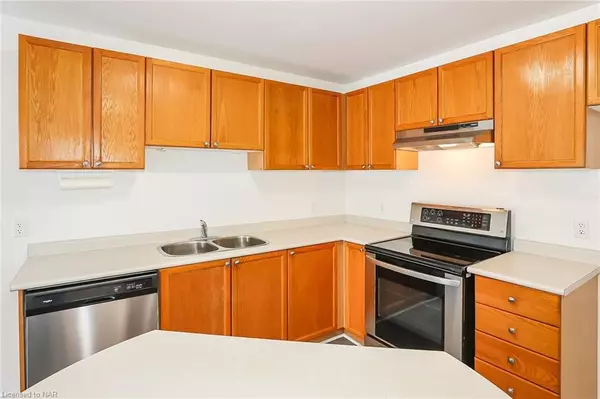$500,000
$524,900
4.7%For more information regarding the value of a property, please contact us for a free consultation.
9 FONTHILL CT St. Catharines, ON L2R 7R4
3 Beds
3 Baths
1,730 SqFt
Key Details
Sold Price $500,000
Property Type Multi-Family
Sub Type Semi-Detached
Listing Status Sold
Purchase Type For Sale
Square Footage 1,730 sqft
Price per Sqft $289
MLS Listing ID X8704552
Sold Date 03/06/23
Style Bungalow-Raised
Bedrooms 3
Annual Tax Amount $3,242
Tax Year 2022
Property Description
Fabulous, raised bungalow in much desired north end location on a quiet circle. This lovely home includes large foyer with 2pc powder room, open concept main floor living with eat-in kitchen and island, sliding doors off dining area to deck and fenced yard. Large master bedroom with 4pc ensuite and spacious walk-in closet. Lower level includes 2 large bedrooms, or 1 bedroom can be easily converted to family room, 3pc bathroom, large laundry room, linen closet, lots of storage under staircase. Lower level can also be converted to an in-law set up. Roof 2019, dishwasher 2022, update high- eff furnace, no carpeting upstairs, engineered floor installed in 2019-2023, C/A, C/V, Single Car garage with newer garage doors with entry into house. automatic garage door opener. Property has been freshly painted in 2023 and popcorn ceiling removed upstairs. Fantastic Location close to shops, restaurants Fairview Mall, parks, schools & QEW. This lovely property has great potential for anybody looking to downsize, young professionals, young family or investors. View more photos on virtual tour!
Location
Province ON
County Niagara
Area Niagara
Zoning R2
Rooms
Basement Full
Kitchen 1
Separate Den/Office 2
Interior
Interior Features Central Vacuum
Cooling Central Air
Exterior
Exterior Feature Deck
Parking Features Private
Garage Spaces 1.0
Pool None
Community Features Public Transit
Roof Type Asphalt Shingle
Lot Frontage 30.22
Lot Depth 100.59
Exposure South
Total Parking Spaces 1
Building
Lot Description Irregular Lot
Foundation Poured Concrete
New Construction false
Others
Senior Community Yes
Read Less
Want to know what your home might be worth? Contact us for a FREE valuation!

Our team is ready to help you sell your home for the highest possible price ASAP

