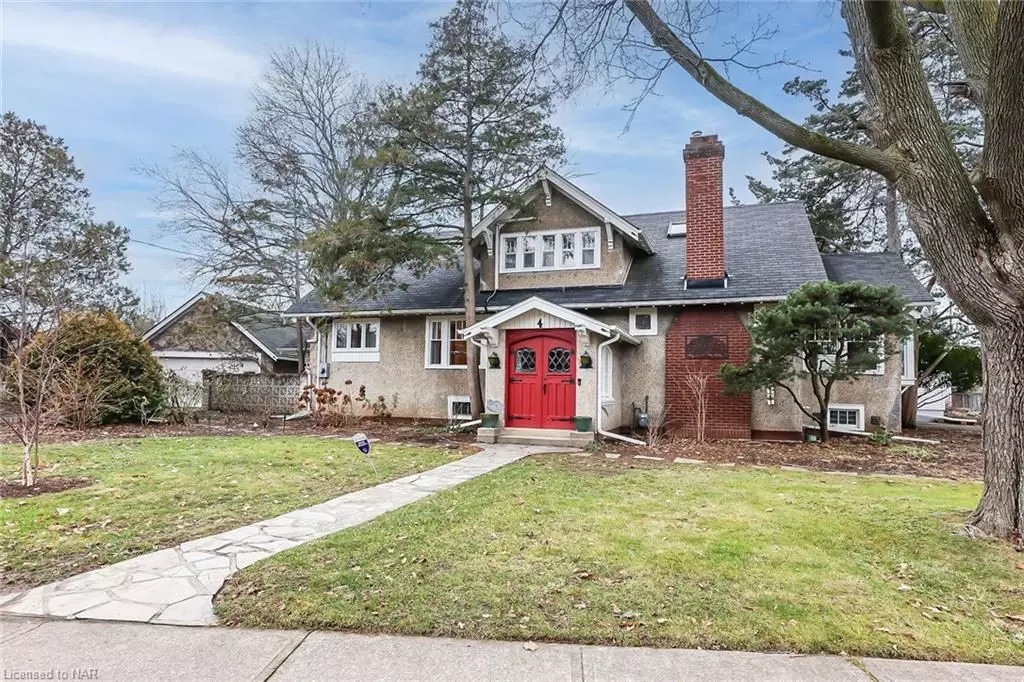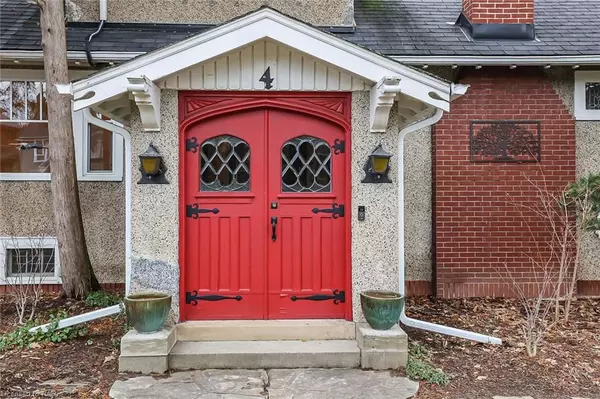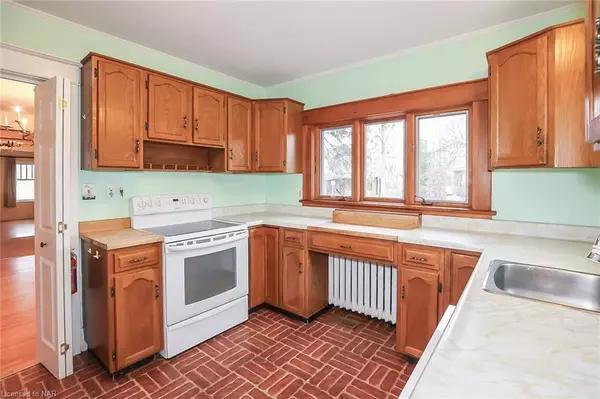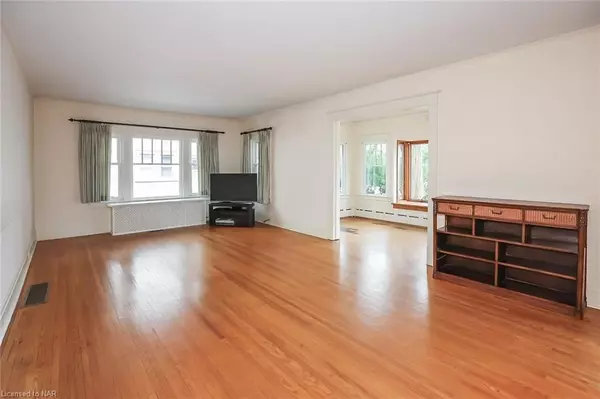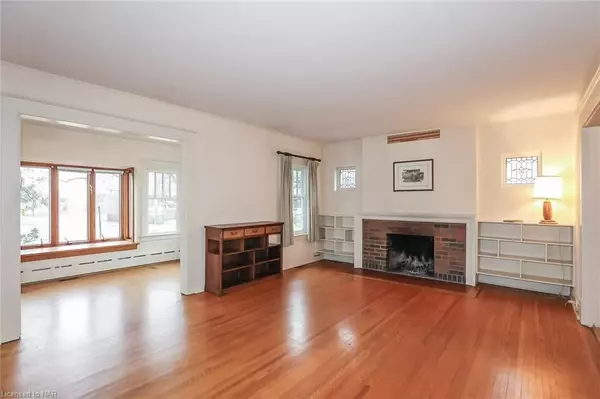$699,000
$699,000
For more information regarding the value of a property, please contact us for a free consultation.
4 SOUTH DR St. Catharines, ON L2R 4T8
5 Beds
2 Baths
1,980 SqFt
Key Details
Sold Price $699,000
Property Type Single Family Home
Sub Type Detached
Listing Status Sold
Purchase Type For Sale
Square Footage 1,980 sqft
Price per Sqft $353
MLS Listing ID X8501211
Sold Date 02/06/23
Style 2-Storey
Bedrooms 5
Annual Tax Amount $4,900
Tax Year 2022
Property Description
An exciting investment opportunity in the highly desirable Old Glenridge neighbourhood located
within steps of downtown St. Catharines.
This home has 5 bedrooms-or 3 + 2 offices-and 2 full bathrooms. The main floor has an open
layout from foyer to living room, dining room and adjacent sunroom, with potential for an open
kitchen. Including a full, unfinished basement and detached double garage. Updated electrical,
heating, ventilation and cooling systems, water softener and water purification systems,
most main floor windows replaced. A courtyard links the house to the double garage and
features mature gardens and sprinkler system. If you're looking for a property with loads of
potential within close proximity to cultural & sports amenities, farmers market, retail,
cafés & restaurants, and various annual festivals, this is an ideal opportunity.
Easy access to Highway 406, Brock University, and local schools makes this a perfect property for
families and commuters.
Don't miss this stellar investment opportunity in Old Glen Ridge!
Location
Province ON
County Niagara
Area Niagara
Zoning R2
Rooms
Basement Full
Kitchen 1
Interior
Interior Features Water Softener
Cooling Central Air
Fireplaces Number 1
Exterior
Exterior Feature Lawn Sprinkler System
Parking Features Private Double
Pool None
Community Features Public Transit
Roof Type Asphalt Shingle
Lot Frontage 153.0
Lot Depth 141.0
Exposure West
Building
Lot Description Irregular Lot
Foundation Poured Concrete
New Construction false
Others
Senior Community Yes
Read Less
Want to know what your home might be worth? Contact us for a FREE valuation!

Our team is ready to help you sell your home for the highest possible price ASAP

