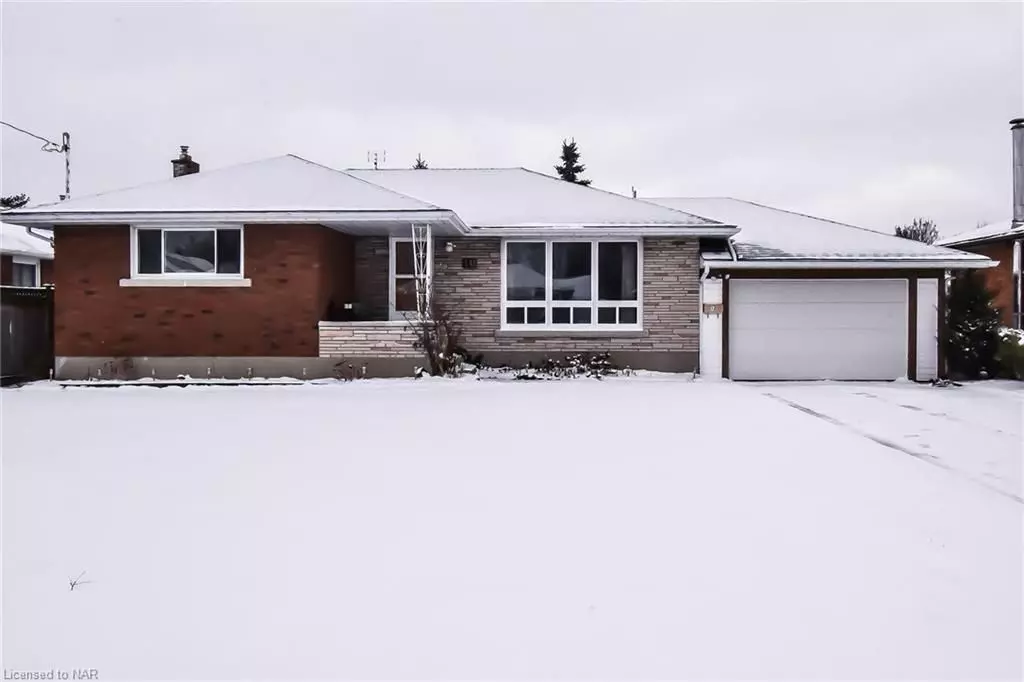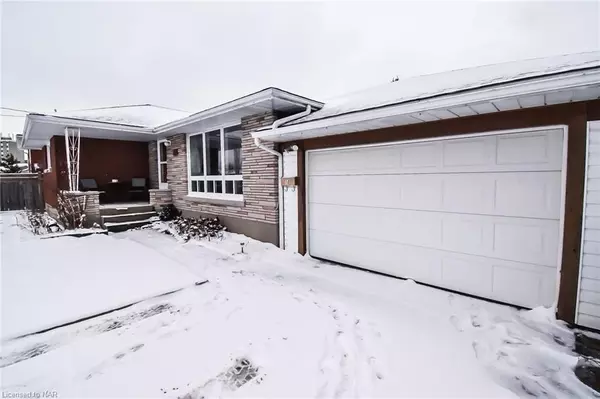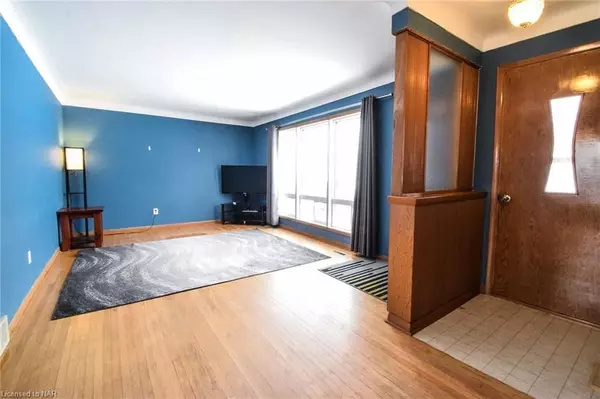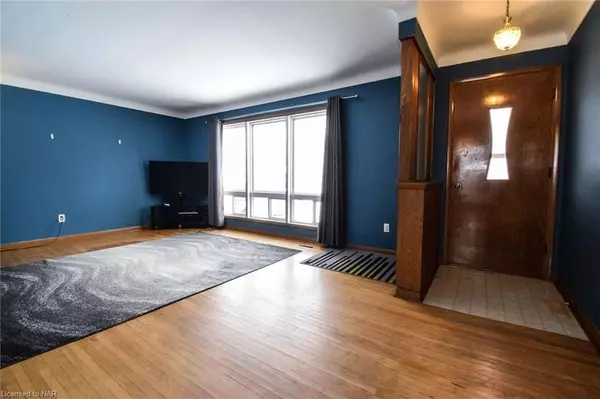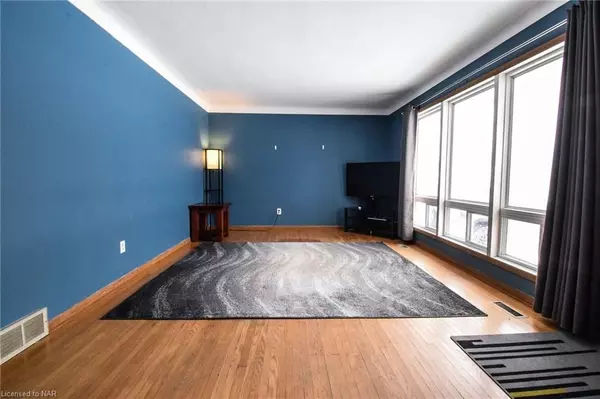$525,000
$549,900
4.5%For more information regarding the value of a property, please contact us for a free consultation.
10 SIKORSKI AVE St. Catharines, ON L2M 5W7
3 Beds
1 Bath
2,004 SqFt
Key Details
Sold Price $525,000
Property Type Single Family Home
Sub Type Detached
Listing Status Sold
Purchase Type For Sale
Square Footage 2,004 sqft
Price per Sqft $261
MLS Listing ID X8704701
Sold Date 03/02/23
Style Bungalow
Bedrooms 3
Annual Tax Amount $3,316
Tax Year 2022
Property Description
"SPACIOUS DETACHED BRICK BUNGALOW WITH 3 BED & 1-4PC, ATTCH 1.5 CAR GARAGE AND BOASTING APPROX 2000 SQ FT OF LIVING SPACE IN QUIET NORTH-END LOCATION OF ST. CATHARINES." Welcome to 10 Sikorski Ave St. Catharines, Situated on a large 65 x 116 Lot offers a great opportunity for someone looking to get into the market or someone looking to downsize As you approach you notice the large concrete drive leading to large 1.5 car garage and walkway to covered front porch. As you enter into the foyer, you are greet with a generous sized living rm with hardwood flooring and large bay window. Off the living rm, you continue into the dinette and kitchen area with plenty of counter and cabinet space overlooking the back yard. Also on the main level, you have 3 good sized bedrooms also with hard wood flooring and a 4pc bath. Downstairs is an open concept area with family rm and gas fireplace & games area great for entertaining. Also downstairs you have laundry area, coldrm and large workshop area. Basement could easily offer another bedroom if you want to throw a wall up. Off the kitchen you have stairs leading into the garage and man door leading to a large fenced back yard great for pets or children. Quiet area and close to ammenites and the QEW.
Location
Province ON
County Niagara
Area Niagara
Zoning R1
Rooms
Basement Full
Kitchen 1
Interior
Cooling Central Air
Fireplaces Number 1
Exterior
Exterior Feature Porch
Parking Features Other
Pool None
Community Features Public Transit
Roof Type Asphalt Shingle
Lot Frontage 65.0
Lot Depth 116.0
Exposure South
Building
Foundation Poured Concrete
New Construction false
Others
Senior Community Yes
Read Less
Want to know what your home might be worth? Contact us for a FREE valuation!

Our team is ready to help you sell your home for the highest possible price ASAP

