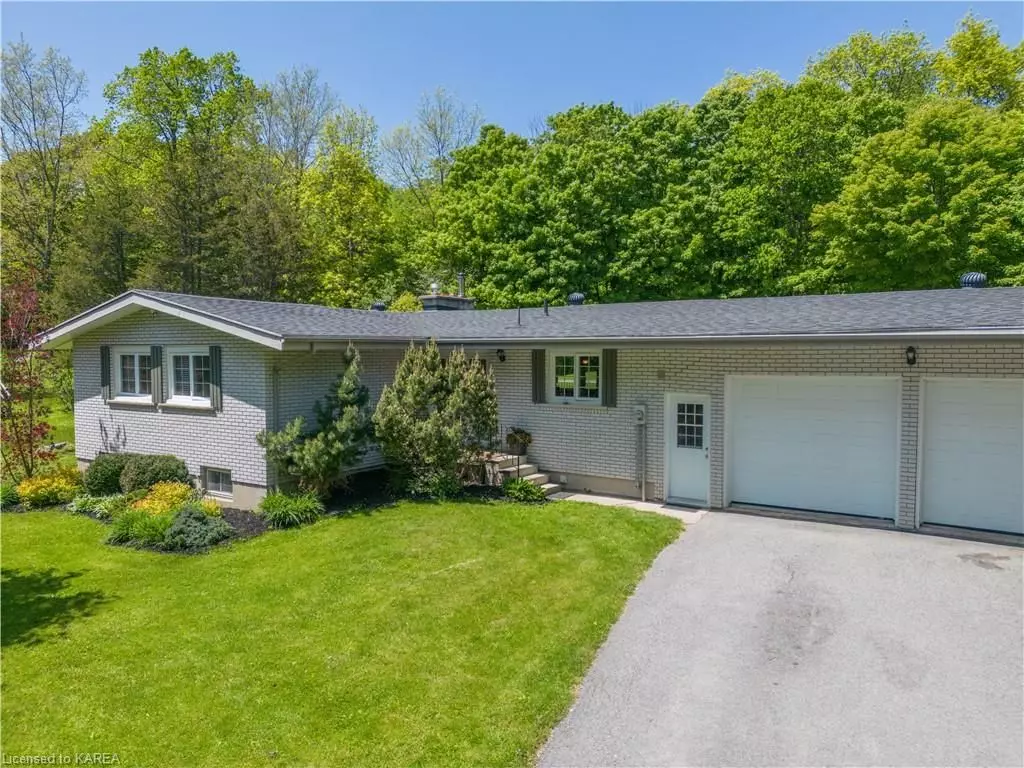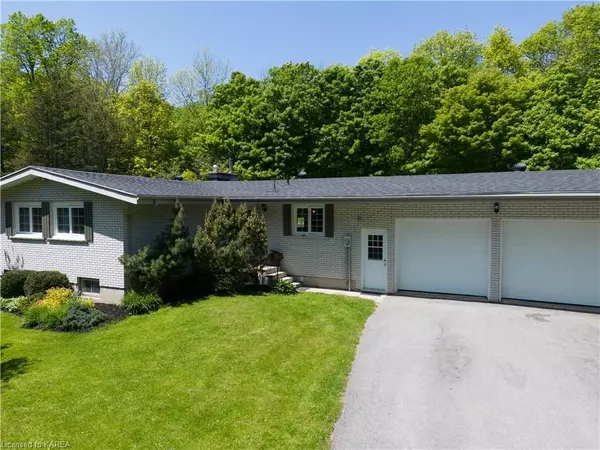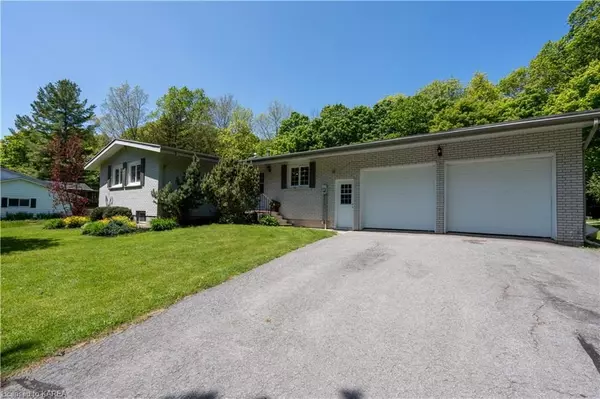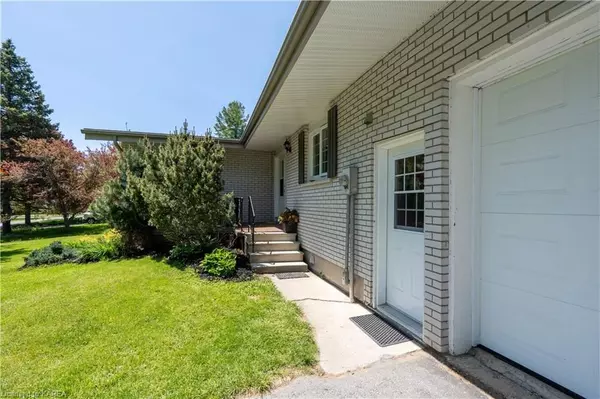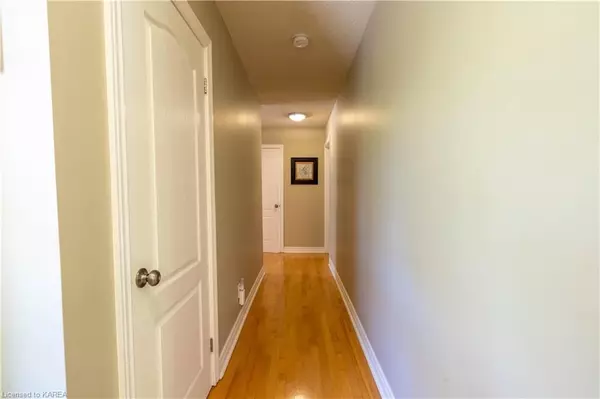$777,500
$789,000
1.5%For more information regarding the value of a property, please contact us for a free consultation.
47 RIVERSIDE DR Kingston, ON K7L 4V1
5 Beds
3 Baths
1,452 SqFt
Key Details
Sold Price $777,500
Property Type Single Family Home
Sub Type Detached
Listing Status Sold
Purchase Type For Sale
Square Footage 1,452 sqft
Price per Sqft $535
MLS Listing ID X9021574
Sold Date 08/31/23
Style Bungalow
Bedrooms 5
Annual Tax Amount $4,781
Tax Year 2022
Lot Size 0.500 Acres
Property Description
Looking for your own slice of paradise in Kingston? Look no further than this stunning 3+2 bedroom home on 0.55 acres with deeded water access! This property offers the best of both worlds--a private oasis on a generous lot, with convenient access to Kingston's vibrant downtown and amenities.
Inside, you'll be impressed by the spacious and open layout, which is perfect for entertaining or spending time with family. The kitchen features sleek granite countertops, ample storage, and top-of-the-line appliances, while the living room boasts a cozy fireplace.
The bedrooms are all generously sized, with the primary bedroom offering a tranquil retreat with ensuite bathroom. Downstairs, you'll find additional living space, including a rec room, two more bedroom and an additional fireplace!
Outside, the property truly shines. With 0.55 acres of land and a large deck, there's plenty of space to stretch out and enjoy the beautiful surroundings with no rear neighbours! The deeded water access is a major bonus, providing easy access to the water for swimming, boating, and other water activities.
Don't miss your chance to own this amazing property in one of Kingston's most sought-after neighbourhoods, Milton Subdivision! Schedule your viewing today.
Location
Province ON
County Frontenac
Community Kingston East (Incl Cfb Kingston)
Area Frontenac
Zoning RUR
Region Kingston East (Incl CFB Kingston)
City Region Kingston East (Incl CFB Kingston)
Rooms
Basement Finished, Full
Kitchen 1
Separate Den/Office 2
Interior
Interior Features Sump Pump
Cooling None
Fireplaces Number 2
Fireplaces Type Living Room
Laundry In Basement
Exterior
Parking Features Private Double
Pool None
View Forest
Roof Type Asphalt Shingle
Lot Frontage 120.0
Lot Depth 200.0
Building
Foundation Block
New Construction false
Others
Senior Community Yes
Read Less
Want to know what your home might be worth? Contact us for a FREE valuation!

Our team is ready to help you sell your home for the highest possible price ASAP

