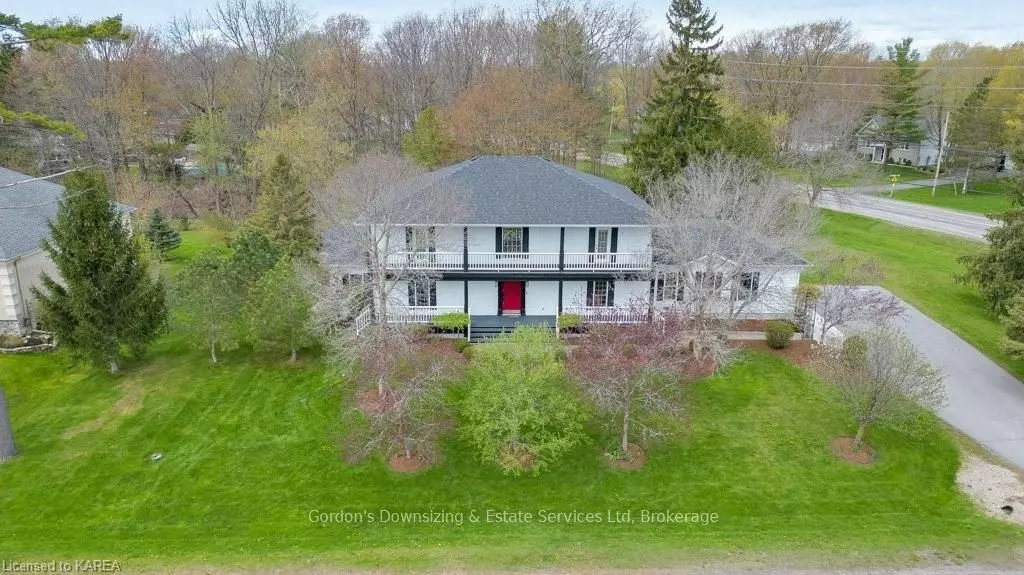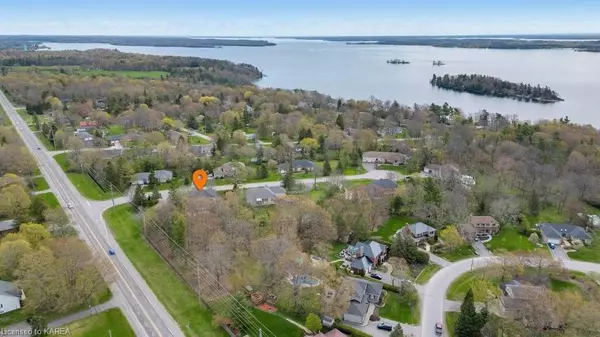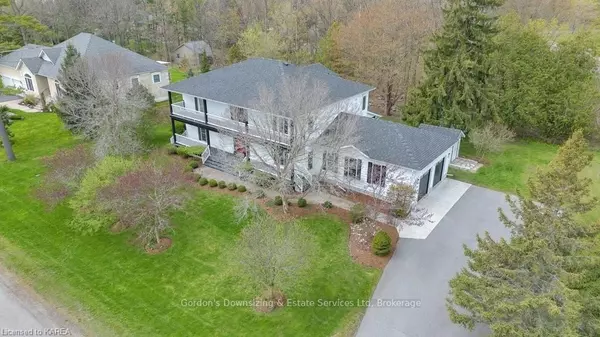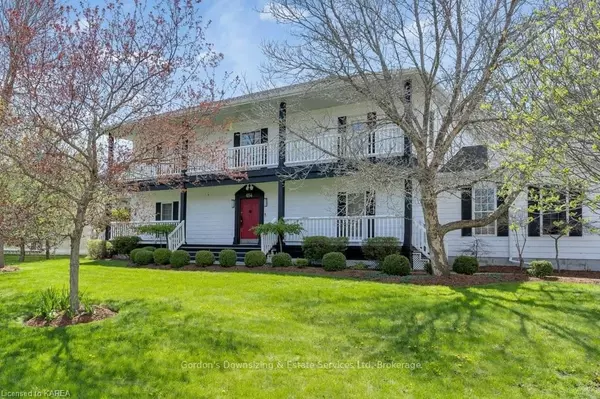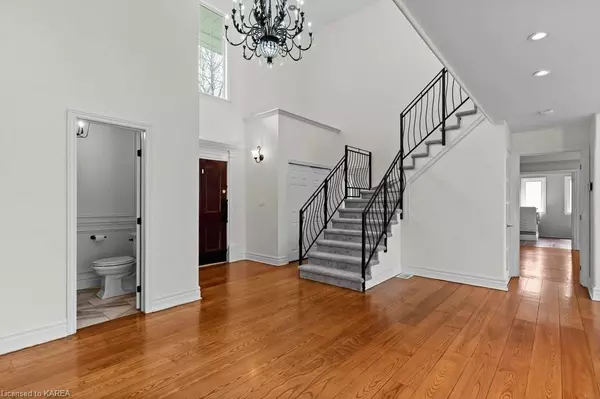$988,500
$1,075,000
8.0%For more information regarding the value of a property, please contact us for a free consultation.
654 WOODLAND PL Kingston, ON K7L 4V1
5 Beds
5 Baths
3,377 SqFt
Key Details
Sold Price $988,500
Property Type Single Family Home
Sub Type Detached
Listing Status Sold
Purchase Type For Sale
Square Footage 3,377 sqft
Price per Sqft $292
MLS Listing ID X9021856
Sold Date 10/13/23
Style 2-Storey
Bedrooms 5
Annual Tax Amount $9,127
Tax Year 2022
Lot Size 0.500 Acres
Property Description
Welcome to 654 Woodland Place, where luxury meets elegance in this stunning executive home. As you step inside, you'll be captivated by the amazing architectural details that this home has to offer. From the 2-storey great room with floor to ceiling windows to the renovated eat-in kitchen, this home is sure to impress.
The kitchen features a large island, sleek quartz countertops, stainless-steel appliances and walks out to a covered composite deck that overlooks the stone patio and professionally landscaped backyard. The main level also boasts a formal dining room, an office or playroom, and a 2-pc powder room.
This exceptional home offers two primary suites, one on the main level and one on the second floor. The main level suite boasts a private covered deck, a double-sided decorative fireplace, a 4-piece ensuite bathroom with private laundry, and a walk-in closet. The second floor features two additional bedrooms, one with a balcony, sharing a jack and jill bathroom. On the opposite side of the house, is another private primary bedroom with a balcony and ensuite bathroom, along with a second large laundry room. This private wing would be ideal for a nanny or guest suite, or a multi-generational family.
The finished recreation room is large enough to accommodate a pool table, and the wet bar will keep your family and friends entertained in style. There is also a 5th bedroom and 3-piece bathroom, along with a large storage space.
The double car garage has inside access to a large mudroom with heated floors and custom cabinetry. Beautifully landscaped, this home is located on an exclusive court of executive homes just minutes from Kingston.
Location
Province ON
County Frontenac
Community Kingston East (Incl Cfb Kingston)
Area Frontenac
Zoning RUR
Region Kingston East (Incl CFB Kingston)
City Region Kingston East (Incl CFB Kingston)
Rooms
Basement Finished, Full
Kitchen 1
Separate Den/Office 1
Interior
Interior Features Other
Cooling Central Air
Fireplaces Number 2
Fireplaces Type Living Room, Electric
Exterior
Exterior Feature Deck, Porch
Parking Features Private Double, Other
Garage Spaces 8.0
Pool None
Roof Type Asphalt Shingle
Lot Frontage 231.54
Lot Depth 146.84
Total Parking Spaces 8
Building
Lot Description Irregular Lot
Foundation Poured Concrete
New Construction false
Others
Senior Community Yes
Read Less
Want to know what your home might be worth? Contact us for a FREE valuation!

Our team is ready to help you sell your home for the highest possible price ASAP

