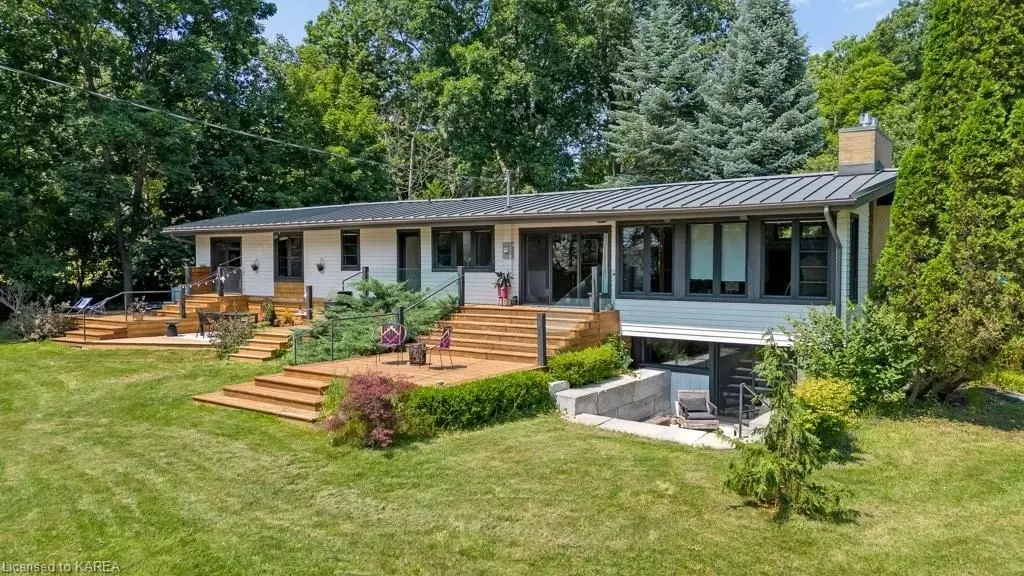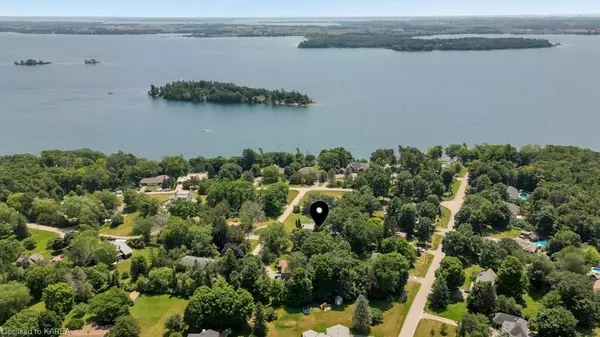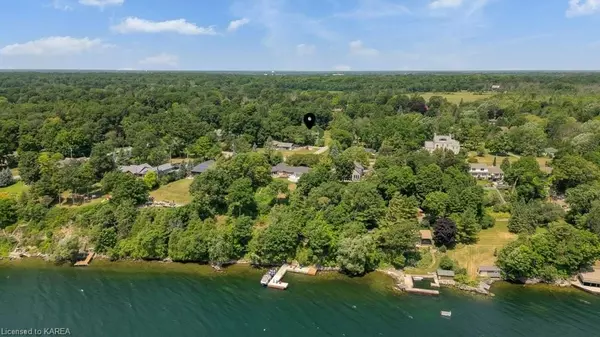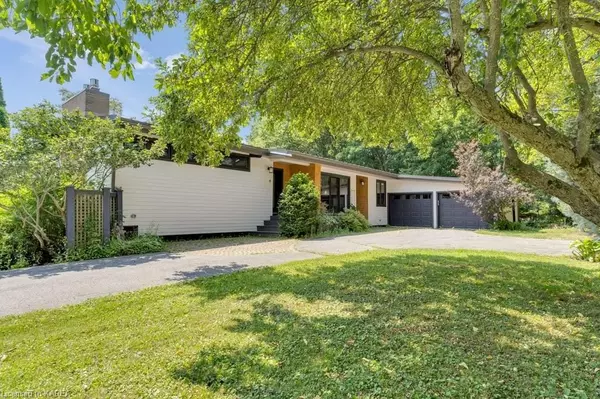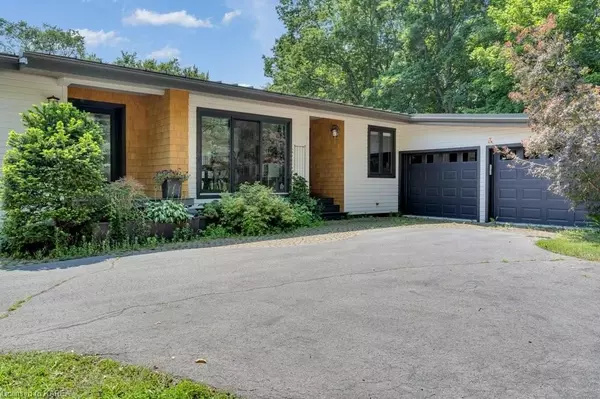$976,526
$999,000
2.2%For more information regarding the value of a property, please contact us for a free consultation.
4 HELENA PL Kingston, ON K7L 4V1
3 Beds
2 Baths
1,805 SqFt
Key Details
Sold Price $976,526
Property Type Single Family Home
Sub Type Detached
Listing Status Sold
Purchase Type For Sale
Square Footage 1,805 sqft
Price per Sqft $541
MLS Listing ID X9022462
Sold Date 09/29/23
Style Bungalow
Bedrooms 3
Annual Tax Amount $5,403
Tax Year 2023
Lot Size 0.500 Acres
Property Description
Renovated in 2019, this east-end home has undergone extensive upgrades; with a sleek steel roof, new windows, gas furnace, central air and a Generac generator. Inside you will find 3 spacious bedrooms and 2 full bathrooms. The open concept layout cradles a seemed flow throughout the home, complemented with oak hardwood flooring and in-floor heating in bathrooms. Sunken great room is a highlight with vaulted ceilings and propane fireplace. Gourmet kitchen with quartz counters, stainless steel appliances and a huge centre island. Walk-out lower level recreation room and loads of storage space. Detached 2 car garage. Expansive decking ideal for entertaining, 6-person hot tub, the perfect place to unwind. Set on just over 1/4 acre of tranquil space. Enjoy the quiet of a rural type setting and just 10 minutes from downtown Kingston.
Location
Province ON
County Frontenac
Community Kingston East (Incl Cfb Kingston)
Area Frontenac
Zoning RUR
Region Kingston East (Incl CFB Kingston)
City Region Kingston East (Incl CFB Kingston)
Rooms
Basement Walk-Out, Partially Finished
Kitchen 1
Interior
Interior Features Solar Tube, Brick & Beam, Countertop Range, Water Heater Owned, Air Exchanger
Cooling Central Air
Fireplaces Number 2
Exterior
Exterior Feature Deck, Hot Tub, Lighting
Parking Features Other, Other
Pool None
View River, Water, Trees/Woods
Roof Type Metal
Lot Frontage 160.0
Lot Depth 136.3
Building
Lot Description Irregular Lot
Foundation Concrete
New Construction false
Others
Senior Community Yes
Read Less
Want to know what your home might be worth? Contact us for a FREE valuation!

Our team is ready to help you sell your home for the highest possible price ASAP

