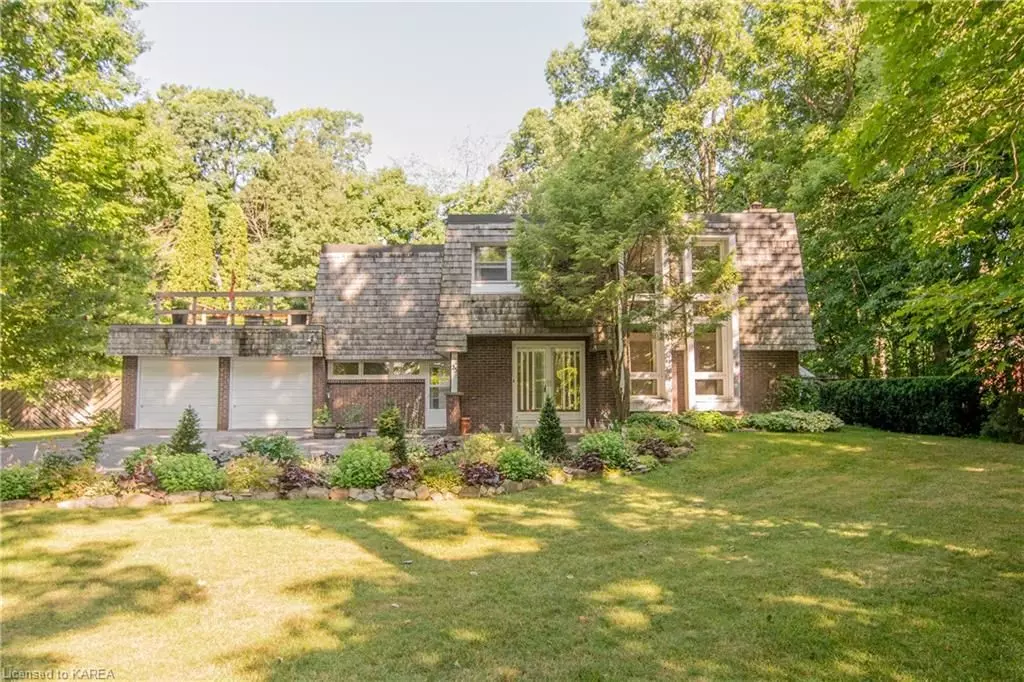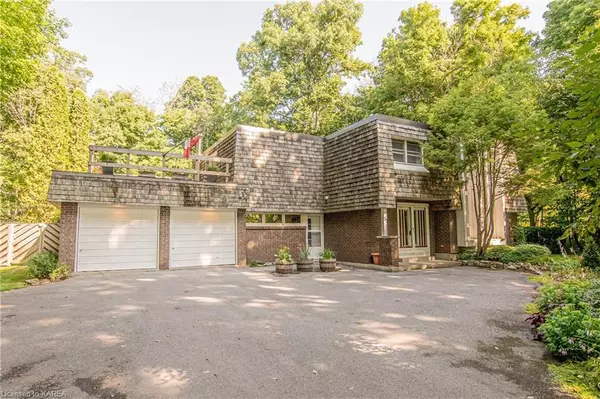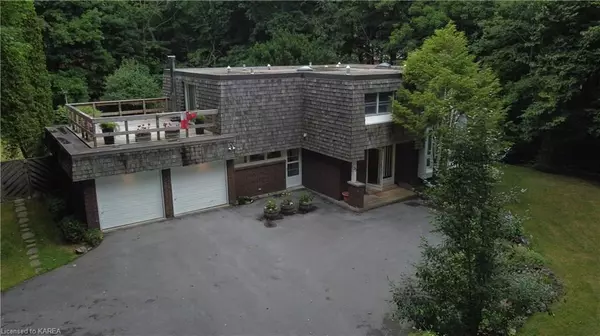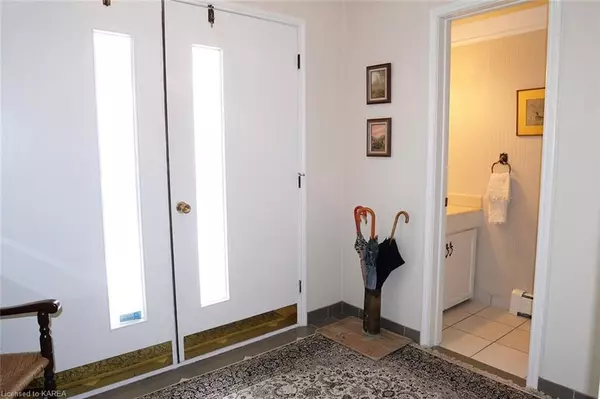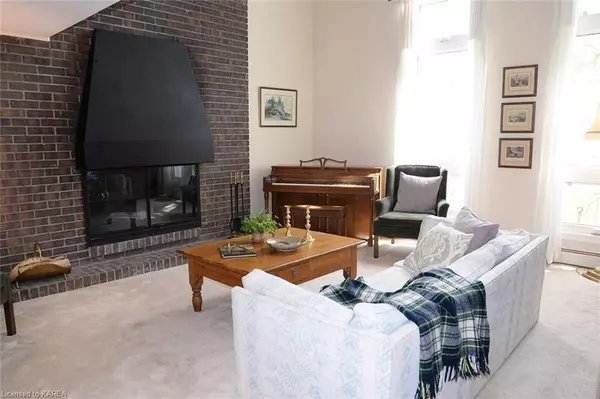$840,000
$849,900
1.2%For more information regarding the value of a property, please contact us for a free consultation.
23 RIVERSIDE DR Kingston, ON K7L 4V1
4 Beds
3 Baths
2,381 SqFt
Key Details
Sold Price $840,000
Property Type Single Family Home
Sub Type Detached
Listing Status Sold
Purchase Type For Sale
Square Footage 2,381 sqft
Price per Sqft $352
MLS Listing ID X9023885
Sold Date 04/08/24
Style 2-Storey
Bedrooms 4
Annual Tax Amount $6,754
Tax Year 2023
Lot Size 0.500 Acres
Property Description
23 Riverside Drive located in a highly desired area of Kingston east. a beautiful and tranquil 4-bedroom, 3-bathroom home with an attached double garage, in the exclusive Milton subdivisions of Kingston. You are initially welcomed into the home with an open, bright, and spacious living room with a centerpiece fireplace that runs from the ceiling to the floor, followed by a formal dining room and a large eat-in kitchen with an island and a butler's pantry. The sunken family room includes a wood stove, 10ft high ceilings and patio doors that lead you to your outdoor oasis, which includes a spectacular pool made for lounging and a landscaped yard. Also on the main floor is a powder room and a laundry/mud room with inside entry to your 2-car garage. The second floor boasts the large primary bedroom, which includes a 3-pc ensuite, walk-in closet and sliding doors to your own private terrace that overlooks your backyard and pool. The 2nd floor also includes 3 additional bedrooms, a main 5-pc bathroom, and a loft/office space that looks down into the main living room area which features built-in bookshelves. The Lower level of the home has 12ft ceilings, an extensive Rec Room with a walk-up to your backyard oasis, as well as your utility room. There is deeded access to the exclusive community waterfront to enjoy the serene views and winds from the St. Lawrence River. Located within 10 minutes of downtown Kingston for shopping, golfing and close to the 401.
Location
Province ON
County Frontenac
Community Kingston East (Incl Cfb Kingston)
Area Frontenac
Zoning RUR
Region Kingston East (Incl CFB Kingston)
City Region Kingston East (Incl CFB Kingston)
Rooms
Basement Walk-Out, Finished
Kitchen 1
Interior
Interior Features Suspended Ceilings, Other, Workbench, Water Heater, Central Vacuum
Cooling None
Fireplaces Number 2
Fireplaces Type Living Room, Family Room
Laundry Laundry Room, Sink
Exterior
Exterior Feature Deck, Privacy
Parking Features Private, Other
Garage Spaces 8.0
Pool Indoor
Community Features Park
View Pool, Water, Trees/Woods
Roof Type Tar and Gravel
Lot Frontage 100.0
Lot Depth 200.0
Exposure North
Total Parking Spaces 8
Building
Foundation Block
New Construction false
Others
Senior Community Yes
Security Features Smoke Detector
Read Less
Want to know what your home might be worth? Contact us for a FREE valuation!

Our team is ready to help you sell your home for the highest possible price ASAP

