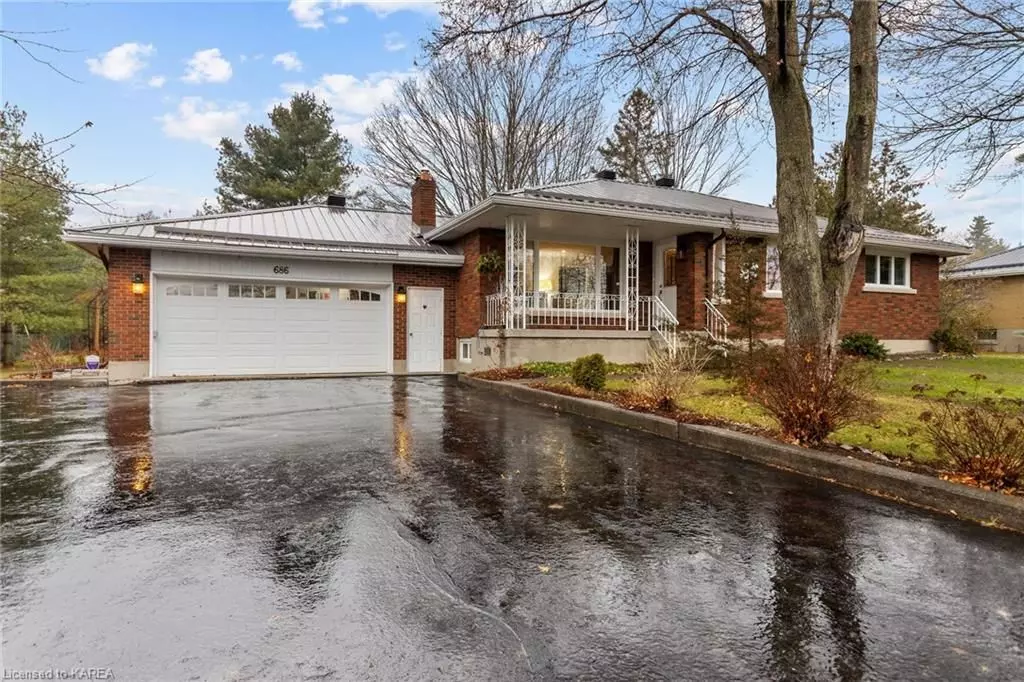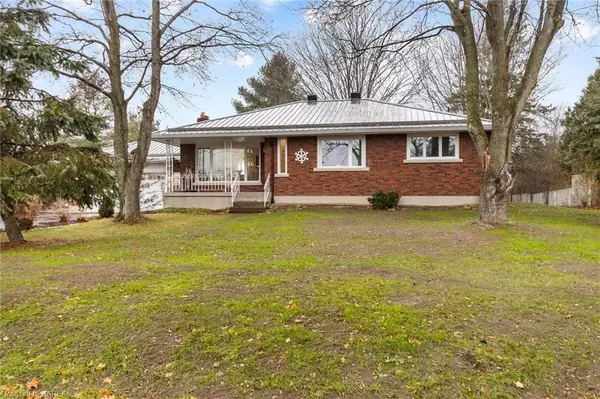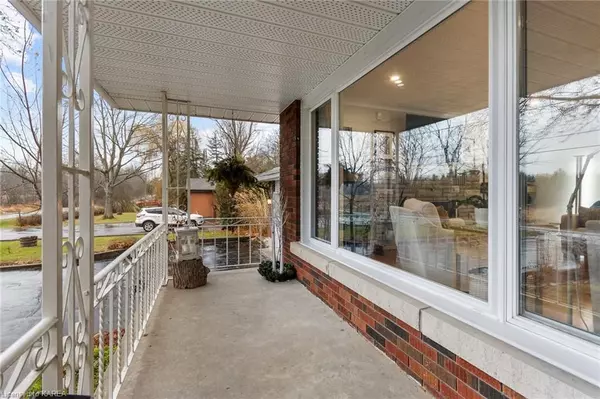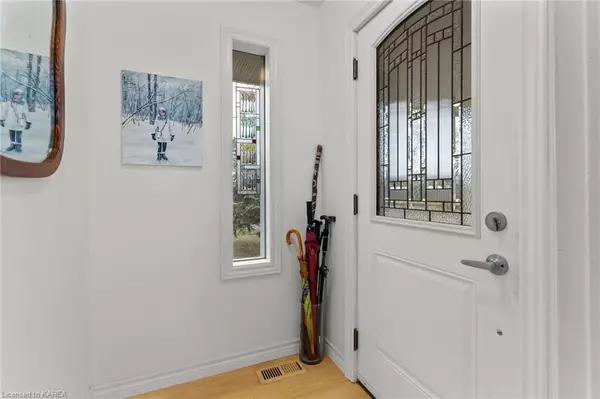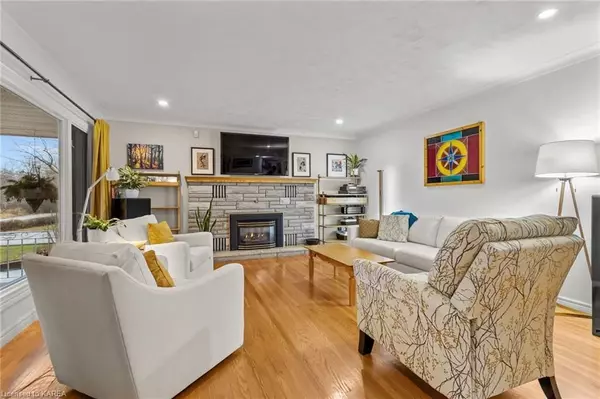$667,500
$679,500
1.8%For more information regarding the value of a property, please contact us for a free consultation.
686 ROGERS SIDE RD Kingston, ON K7L 4V1
3 Beds
2 Baths
2,200 SqFt
Key Details
Sold Price $667,500
Property Type Single Family Home
Sub Type Detached
Listing Status Sold
Purchase Type For Sale
Square Footage 2,200 sqft
Price per Sqft $303
MLS Listing ID X9024202
Sold Date 03/29/24
Style Bungalow
Bedrooms 3
Annual Tax Amount $3,880
Tax Year 2023
Property Description
Looking to live in the country but want to be close to the city? Welcome to 686 Rogers Side Road. It's only 5 minutes to downtown Kingston, close CFB and the new Waaban Crossing accessing great shopping & the west end. The moment you step inside you'll feel right at home that features beautiful hardwood floors, a formal living room with pot-lighting, natural stone fireplace and dining room to entertain family & friends. The spacious kitchen features bamboo wood flooring, a breakfast bar peninsula for your morning coffee, lots of counter space & cabinets, pot-lighting , patio doors to the oversized two-tier deck and lovely view at mature backyard. The primary bedroom is large with a light up closet and is adjacent to the 3 piece bath featuring glass enclosed shower. The second main floor bedroom is a great size with a light up closet too. The lower level features an open rec room with a 2nd natural gas fireplace that has wood mantle and brick facing. There's also a cozy 3rd bedroom with adjacent 2 piece bath plus a separate shower area. The hobbyist will enjoy the large workshop with plenty of workspace. There's also cold storage and a spacious laundry room. The garage is an oversize insulated 22.6 x 26.1 space complete with ready to go natural gas line, a 240 volt outlet and hot & cold water perfect for car enthusiasts. The property has two red delicious apple trees that provide ample amounts of these tasty treats, lots of wild life at your door, a dead end street with walking paths and Riverside Park by Lake Ontario is about a 10 minute walk away. The home is low maintenance with an all brick exterior, steel roof, municipal water, natural gas and many upgrades in the past 10 years such as new eaves throughs with leaf guard, furnace & A/C, some windows, insulated garage door and many extra features all within the city.
Location
Province ON
County Frontenac
Community Kingston East (Incl Cfb Kingston)
Area Frontenac
Zoning RUR
Region Kingston East (Incl CFB Kingston)
City Region Kingston East (Incl CFB Kingston)
Rooms
Basement Partially Finished, Full
Kitchen 1
Separate Den/Office 1
Interior
Interior Features Suspended Ceilings, Workbench, Sewage Pump, Water Meter, Upgraded Insulation, Water Heater Owned
Cooling Central Air
Fireplaces Number 2
Fireplaces Type Heatilator, Living Room, Family Room
Laundry Sink
Exterior
Exterior Feature Deck
Parking Features Front Yard Parking, Other
Garage Spaces 8.0
Pool None
Roof Type Metal
Lot Frontage 120.0
Lot Depth 182.0
Exposure West
Total Parking Spaces 8
Building
Foundation Block
New Construction false
Others
Senior Community Yes
Security Features Alarm System
Read Less
Want to know what your home might be worth? Contact us for a FREE valuation!

Our team is ready to help you sell your home for the highest possible price ASAP

