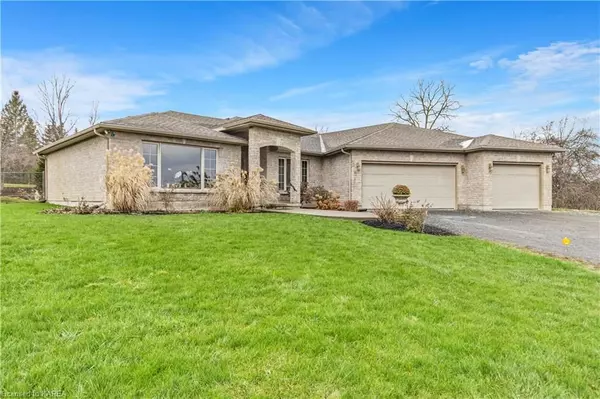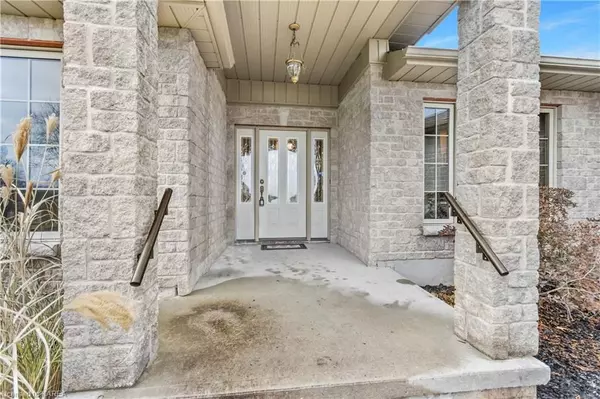$740,000
$829,900
10.8%For more information regarding the value of a property, please contact us for a free consultation.
36 HOWE ISLAND FERRY RD Kingston, ON K7L 4V1
3 Beds
2 Baths
2,450 SqFt
Key Details
Sold Price $740,000
Property Type Single Family Home
Sub Type Detached
Listing Status Sold
Purchase Type For Sale
Square Footage 2,450 sqft
Price per Sqft $302
MLS Listing ID X9024196
Sold Date 04/12/24
Style Bungalow
Bedrooms 3
Annual Tax Amount $6,939
Tax Year 2023
Lot Size 0.500 Acres
Property Description
Welcome to this stunning 3-bedroom, 2 full bathroom home featuring 2500 sq ft of luxurious living space all on one level, designed with a perfect blend of accessibility, comfort and energy efficiency. Situated on a private lot, this residence offers a serene retreat that seamlessly combines style with practicality. The airy and light-filled open-concept living and family room provide a versatile space for relaxation and entertaining. Thoughtfully designed with accessibility in mind, this home boasts features such as wide doorways & hallways as well as spacious rooms for easy maneuverability. Experience tranquility in the expansive master bedroom, complete with a 4-piece ensuite bathroom. Step into your landscaped backyard retreat featuring an inground pool – perfect for summer gatherings & relaxing. Enjoy the beauty of nature as your property backs onto a lush green space, ensuring both privacy & a picturesque backdrop. Quick closing available!
Location
Province ON
County Frontenac
Community 10000 - Kingston - Sharbot Lake - Greater Napanee And Area
Area Frontenac
Zoning ER-6
Region 10000 - Kingston - Sharbot Lake - Greater Napanee and Area
City Region 10000 - Kingston - Sharbot Lake - Greater Napanee and Area
Rooms
Basement None
Kitchen 1
Interior
Interior Features On Demand Water Heater, Water Heater Owned
Cooling Other
Fireplaces Type Family Room
Exterior
Exterior Feature Awnings, Canopy, Deck, Lighting, Lighting, Porch, Privacy
Parking Features Other, Other, Inside Entry
Garage Spaces 23.0
Pool Inground
Community Features Major Highway, Greenbelt/Conservation, Park
View Skyline, Pool, Forest, Trees/Woods
Roof Type Asphalt Shingle
Lot Frontage 162.5
Lot Depth 405.87
Exposure North
Total Parking Spaces 23
Building
Foundation Slab
New Construction false
Others
Senior Community Yes
Security Features Carbon Monoxide Detectors,Security System,Smoke Detector
Read Less
Want to know what your home might be worth? Contact us for a FREE valuation!

Our team is ready to help you sell your home for the highest possible price ASAP





