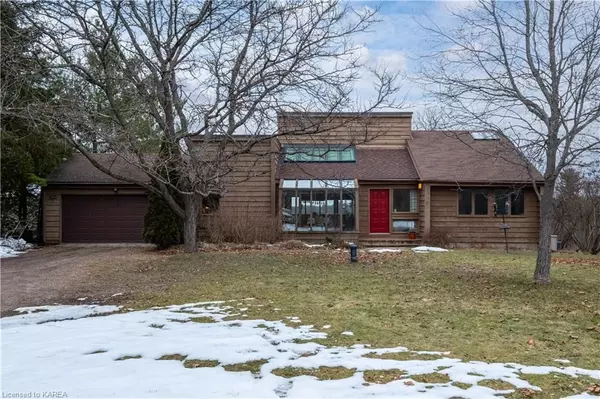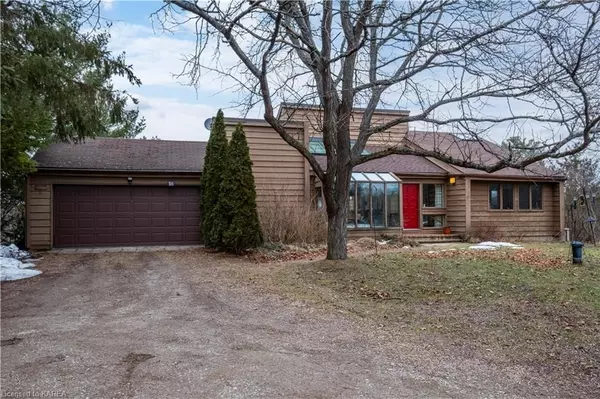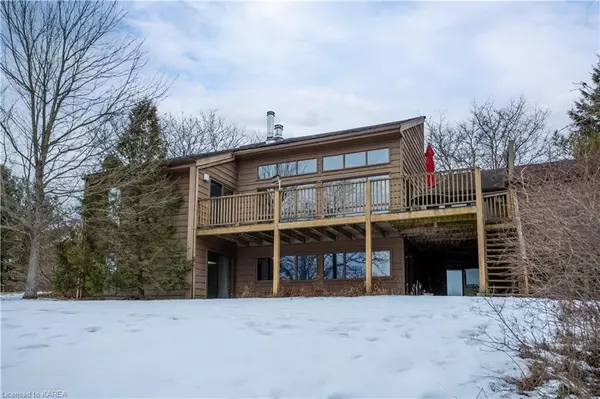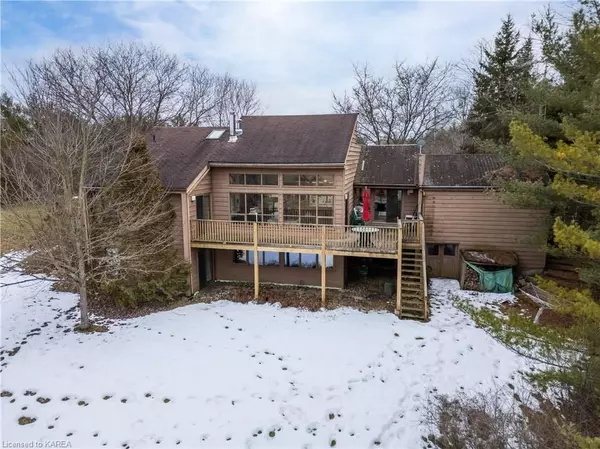$750,000
$950,000
21.1%For more information regarding the value of a property, please contact us for a free consultation.
2924 HIGHWAY 2 N/A Kingston, ON K7L 4V1
3 Beds
2 Baths
2,374 SqFt
Key Details
Sold Price $750,000
Property Type Single Family Home
Sub Type Detached
Listing Status Sold
Purchase Type For Sale
Square Footage 2,374 sqft
Price per Sqft $315
MLS Listing ID X9024523
Sold Date 04/03/24
Style Bungalow
Bedrooms 3
Annual Tax Amount $4,884
Tax Year 2023
Lot Size 25.000 Acres
Property Description
Parallel to the Bateau Channel & siting on 30 acres of land is this sprawling custom cedar bungalow, full of cozy comfort & eclectic charm, awaiting its proud new owners. The main level is host to an array of features from floor to ceiling windows, vaulted ceilings, a mixture skylights & multiple exterior access points to the large elevated deck overlooking Grass Creek. The sun-soaked living room offers serene views of the changing seasons & possesses a pass through to the separate formal dining room, adjacent to the fully equipped kitchen with inside entry to the double car garage. Completing this floor is the primary bedroom with a His & Hers' closet combination & cheater access to the 4pc bath with a vanity & jetted tub, as well as another bright & generously sized bedroom. The fully finished walk-out basement adds additional living space with a spacious recroom, an office, another bonus bedroom & 4pc bath with laundry. Seeking some adventure? Take your kayak or fishing boat down Grass Creek & explore the St Lawrence River, the gateway to the world renowned Thousand Islands. Located just 10 minutes from Gananoque, 15 minutes from Kingston, 3 minutes from the Trident Yacht Club & directly across Grass Creek Park, everything you need is well within reach. Properties with the amount of potential such as this one are far & few between, so don't miss your chance to make it yours!
Location
Province ON
County Frontenac
Community City North Of 401
Area Frontenac
Zoning RU
Region City North of 401
City Region City North of 401
Rooms
Basement Walk-Out, Finished
Kitchen 1
Separate Den/Office 1
Interior
Interior Features Suspended Ceilings, Propane Tank, Water Treatment, Sump Pump, Water Softener
Cooling Central Air
Fireplaces Number 2
Laundry In Bathroom, In Basement
Exterior
Parking Features Private, Other
Garage Spaces 6.0
Pool None
Waterfront Description Waterfront-Deeded Access
View Creek/Stream, Trees/Woods
Roof Type Asphalt Shingle
Exposure North
Total Parking Spaces 6
Building
Lot Description Irregular Lot
Foundation Block
New Construction false
Others
Senior Community Yes
Security Features Carbon Monoxide Detectors,Smoke Detector
Read Less
Want to know what your home might be worth? Contact us for a FREE valuation!

Our team is ready to help you sell your home for the highest possible price ASAP





