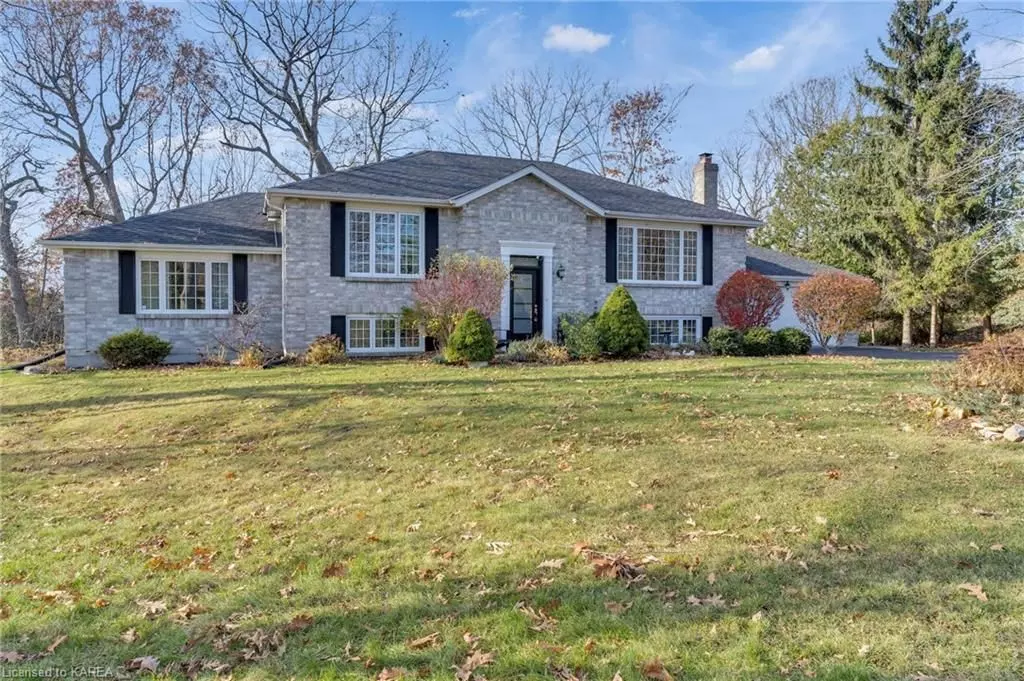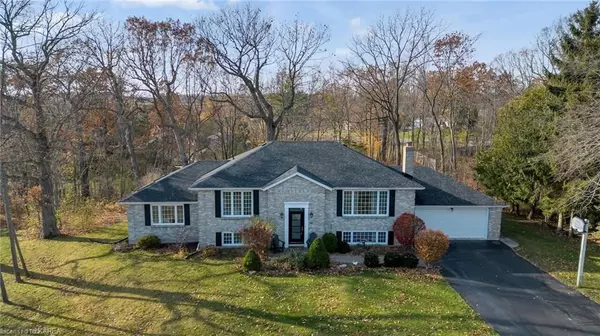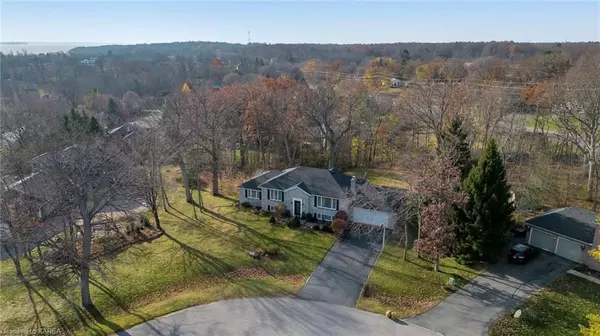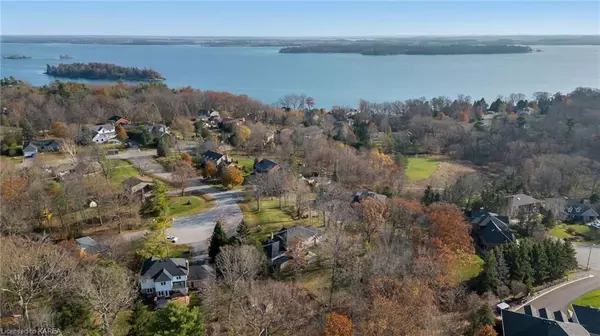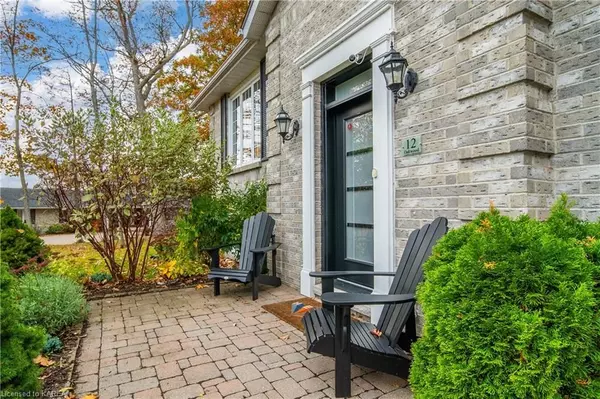$930,000
$999,000
6.9%For more information regarding the value of a property, please contact us for a free consultation.
12 OAKWOOD CRES Kingston, ON K7L 4V1
5 Beds
3 Baths
1,645 SqFt
Key Details
Sold Price $930,000
Property Type Single Family Home
Sub Type Detached
Listing Status Sold
Purchase Type For Sale
Square Footage 1,645 sqft
Price per Sqft $565
MLS Listing ID X9027455
Sold Date 05/01/24
Style Bungalow-Raised
Bedrooms 5
Annual Tax Amount $5,946
Tax Year 2023
Lot Size 0.500 Acres
Property Description
East-end elevated bungalow in the highly sought after enclave of “Riverside”. This all brick home is located on a quiet cul-de-sac and sits amongst the trees. Bright living and dining rooms with gas fireplace, large windows and hardwood floors. Updated kitchen with many cabinets and granite countertops. Patio doors to rear deck and private yard that backs on to the park. Main floor sunken primary suite with skylights, walk-in closet and a luxurious ensuite bathroom. Two bedrooms and a four-piece bathroom. Fully finished lower level with 2 additional bedrooms and a 3-piece bathroom. Double French doors to recreation room and the adjoining den. Walk-up entrance to the attached garage from the efficient mud room. Updates through the years include roof, windows and furnace. Walking trail access from rear yard to the park and follow along the trail to a second park at the edge of the St. Lawrence River. Just a 10-minute drive to downtown Kingston!
Location
Province ON
County Frontenac
Community Kingston East (Incl Cfb Kingston)
Area Frontenac
Zoning RUR
Region Kingston East (Incl CFB Kingston)
City Region Kingston East (Incl CFB Kingston)
Rooms
Basement Walk-Up, Finished
Kitchen 1
Separate Den/Office 2
Interior
Cooling Central Air
Fireplaces Number 2
Fireplaces Type Electric
Laundry In Basement, Laundry Room
Exterior
Exterior Feature Deck
Parking Features Private Double, Other, Inside Entry
Garage Spaces 6.0
Pool None
Community Features Greenbelt/Conservation, Park
View Park/Greenbelt, Trees/Woods
Roof Type Asphalt Shingle
Lot Frontage 79.31
Lot Depth 362.5
Exposure West
Total Parking Spaces 6
Building
Lot Description Irregular Lot
Foundation Block
New Construction false
Others
Senior Community Yes
Security Features Smoke Detector
Read Less
Want to know what your home might be worth? Contact us for a FREE valuation!

Our team is ready to help you sell your home for the highest possible price ASAP

