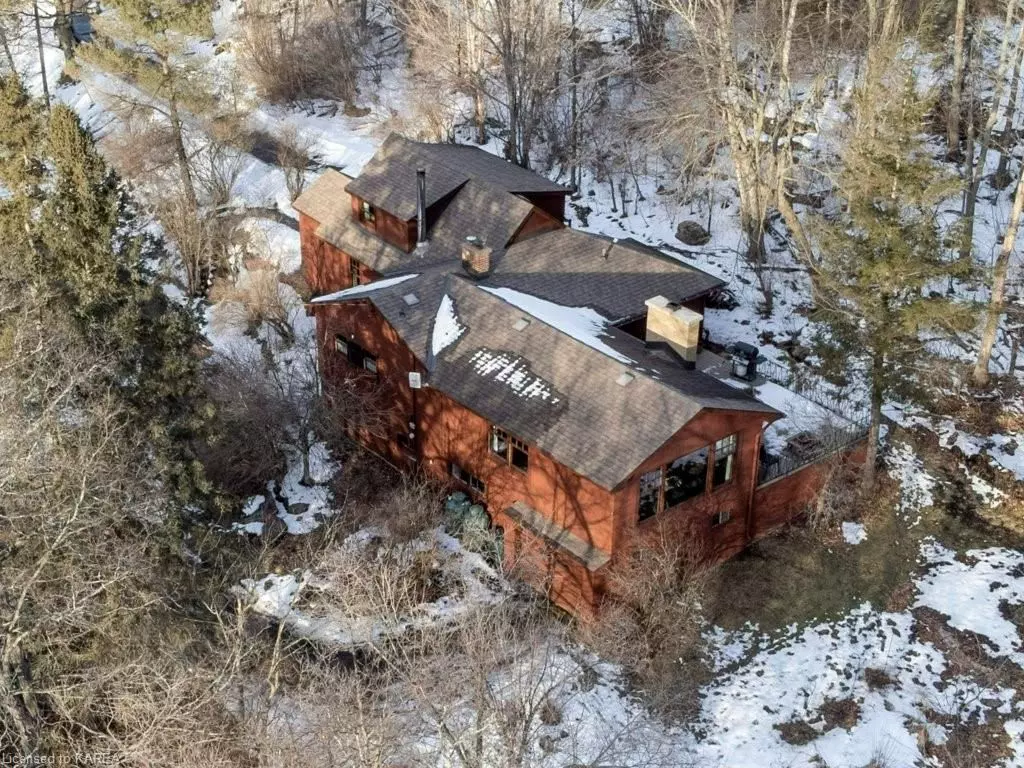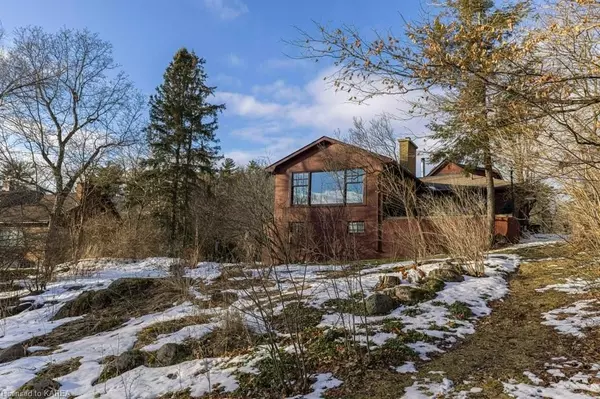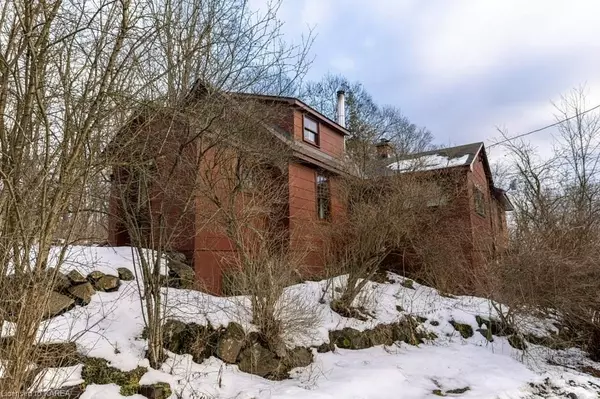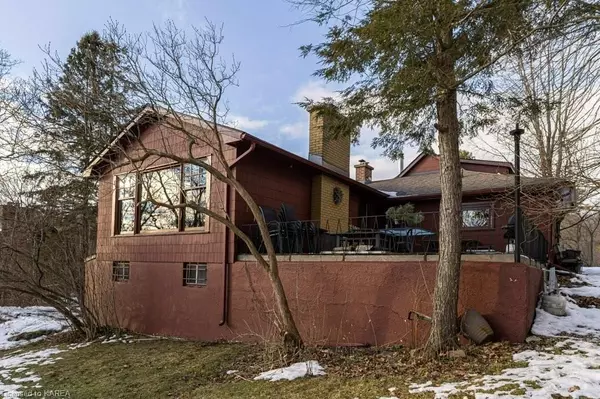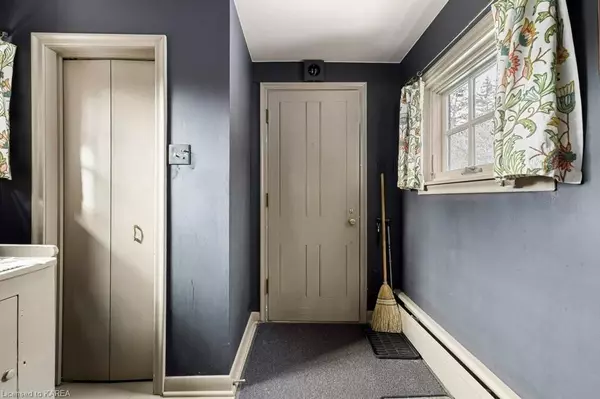$765,000
$795,000
3.8%For more information regarding the value of a property, please contact us for a free consultation.
1927 HWY 2 N/A E Kingston, ON K7L 4V1
3 Beds
2 Baths
1,848 SqFt
Key Details
Sold Price $765,000
Property Type Single Family Home
Sub Type Detached
Listing Status Sold
Purchase Type For Sale
Square Footage 1,848 sqft
Price per Sqft $413
MLS Listing ID X9029985
Sold Date 05/28/24
Style 1 1/2 Storey
Bedrooms 3
Annual Tax Amount $5,098
Tax Year 2023
Lot Size 0.500 Acres
Property Description
You stand before the windows of the splendid living room at the back of this 1940s waterfront home, looking over the near-acre of long lawns and old trees and wild perennial gardens that tumble down to the St Lawrence River, and the fireplace roars away at your back in a way that evokes an old castle guarding the international border. There is a wall of books too, though nothing described in their pages would feel any more grand. International treaties should be hammered out in this room. The front of the house is more intimate, a thick-walled cottage, a series of reception rooms with painted wooden floors and lifted from deep forest, a spot you'd expect to find surrounded by dry stone walls and Dartmoor's wild horses. There are 1 1/2 baths and three bedrooms, though the third bedroom would make a better office, a private corner in which to hide and write your novel (on days you can't be bothered to make the hike down to the waterfront studio). There is a woodstove next to the country kitchen and a couple of armchairs you'll want to keep, so perfectly situated are they. There is a shaded deck behind the house on which to reflect, and a laundry room, just so you can begrudge that chores are even a thing. The views from absolutely everywhere are of Treasure island and Howe, and remind you in postcard ways that Kingston's downtown core is barely a ten-minute drive.
Location
Province ON
County Frontenac
Community Kingston East (Incl Cfb Kingston)
Area Frontenac
Zoning RU
Region Kingston East (Incl CFB Kingston)
City Region Kingston East (Incl CFB Kingston)
Rooms
Basement Partially Finished, Partial Basement
Kitchen 1
Interior
Interior Features Water Heater Owned, Other
Cooling None
Fireplaces Number 2
Exterior
Parking Features Private, Other
Garage Spaces 3.0
Pool None
Waterfront Description Waterfront-Deeded Access
View River, Water, Trees/Woods
Roof Type Asphalt Shingle
Lot Frontage 23.44
Lot Depth 555.0
Exposure South
Total Parking Spaces 3
Building
Lot Description Irregular Lot
Foundation Stone, Poured Concrete
New Construction false
Others
Senior Community Yes
Read Less
Want to know what your home might be worth? Contact us for a FREE valuation!

Our team is ready to help you sell your home for the highest possible price ASAP

