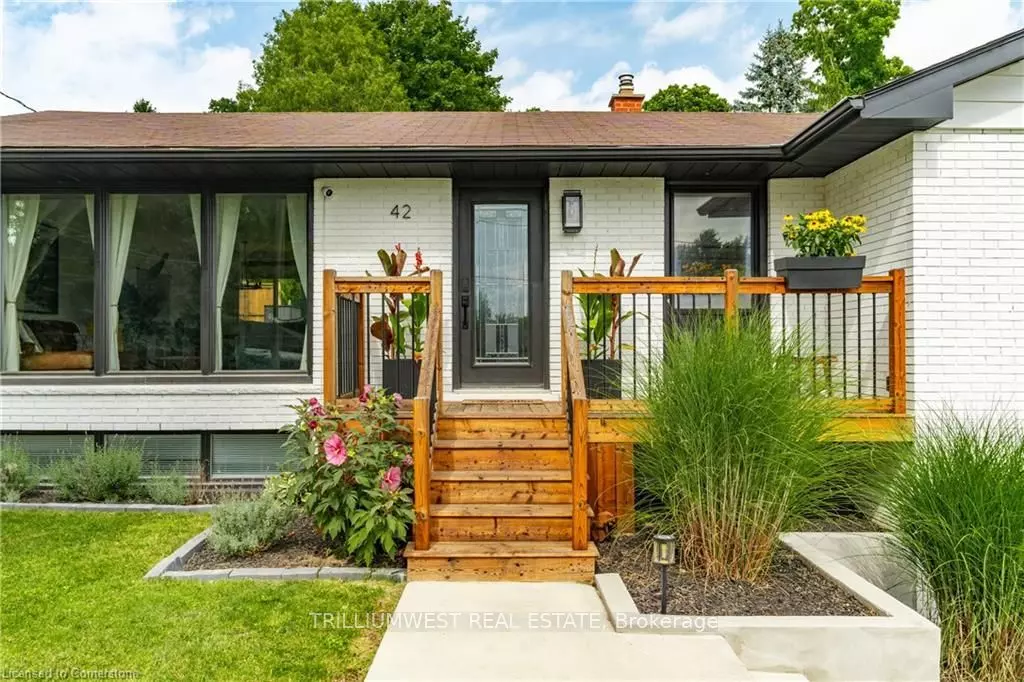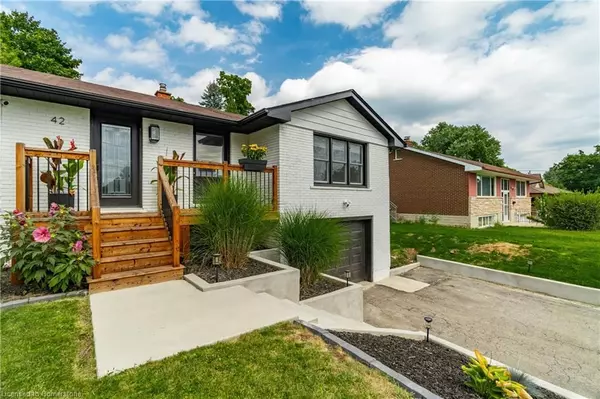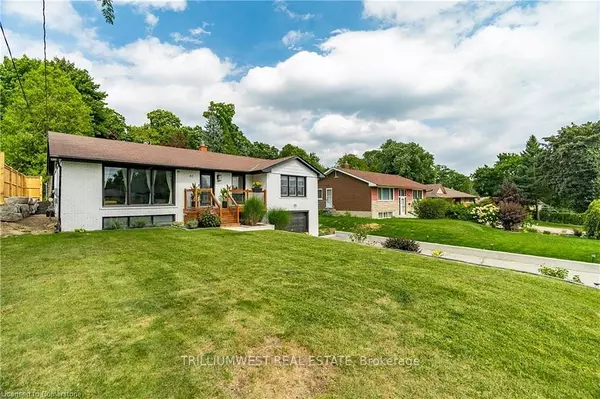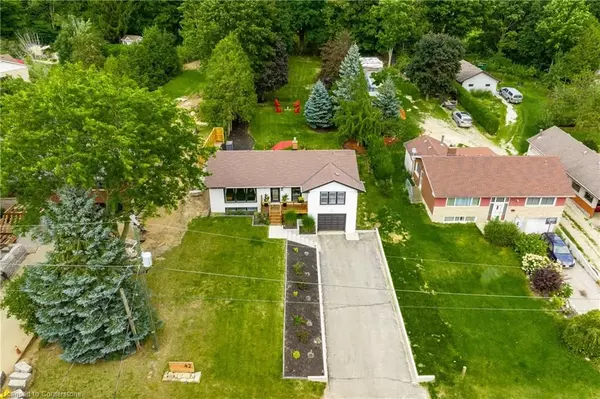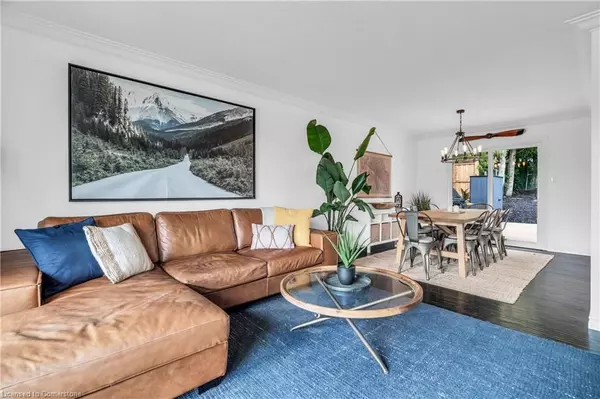$1,020,000
$1,065,000
4.2%For more information regarding the value of a property, please contact us for a free consultation.
42 Eramosa CRES Guelph/eramosa, ON N1E 5Z4
3 Beds
3 Baths
Key Details
Sold Price $1,020,000
Property Type Single Family Home
Sub Type Detached
Listing Status Sold
Purchase Type For Sale
Approx. Sqft 1100-1500
MLS Listing ID X9296445
Sold Date 10/30/24
Style Bungalow
Bedrooms 3
Annual Tax Amount $4,600
Tax Year 2023
Property Description
Welcome home to the best of both worlds; located right at the edge of the city, yet surrounded by fields, Guelph Lake, in a peaceful and established neighbourhood. Homes in this area rarely come available, and this is one that you won't want to miss! This property has been meticulously updated inside and out, so that you can move in and immediately enjoy your new life without any of the worries of a furnace breaking down (new 2023 with 10 year warranty) or a water heater leaking (new TANKLESS 2023). Once you park your car, in either the attached garage, or in one of 6 driveway parking spots, you can enter the home via the basement directly, or up brand new concrete steps, surrounded by thoughtful landscaping to your front door. The modern exterior was painted in 2023 and new front and rear entryway electronic keypads added for your convenience. Inside you'll enter to find an open concept living and dining room, surrounding a freshly updated kitchen with high-end Wolf and Sub Zero appliances. The hall on the main floor leads you to your full guest bath, linen closet, and 2 guest bedrooms/offices as well as your primary bed along with ensuite bath. Directly off the kitchen and dining area, you can walk straight out onto your brand new, private, ground level deck, and fully fenced, 190ft long backyard; perfect for outdoor gatherings or quiet relaxation. Entrance to the basement is via the kitchen, or from your attached garage. Downstairs you'll find a laundry, 3 piece bath, cold cellar, and enormous rec room with over 700 square feet of finished living space. In the garage, there is ample storage for both a car, toys, and also a small storage room/workshop with electricity. Full list of upgrades is available in the supplements. Offers accepted anytime.
Location
Province ON
County Wellington
Community Rural Guelph/Eramosa
Area Wellington
Zoning RR
Region Rural Guelph/Eramosa
City Region Rural Guelph/Eramosa
Rooms
Family Room No
Basement Full, Finished
Kitchen 1
Interior
Interior Features Auto Garage Door Remote, In-Law Capability, Sump Pump, Water Heater Owned, Water Meter, Workbench
Cooling Central Air
Exterior
Parking Features Private Double
Garage Spaces 7.0
Pool None
Roof Type Asphalt Shingle
Lot Frontage 70.0
Lot Depth 284.0
Total Parking Spaces 7
Building
Foundation Poured Concrete
Read Less
Want to know what your home might be worth? Contact us for a FREE valuation!

Our team is ready to help you sell your home for the highest possible price ASAP

