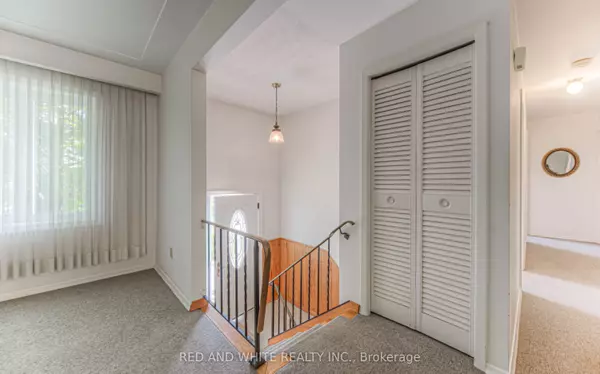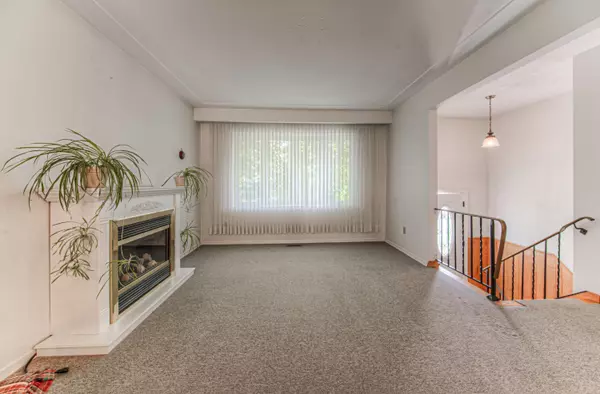$667,000
$500,000
33.4%For more information regarding the value of a property, please contact us for a free consultation.
600 Glendene CRES Waterloo, ON N2L 4P5
3 Beds
2 Baths
Key Details
Sold Price $667,000
Property Type Single Family Home
Sub Type Detached
Listing Status Sold
Purchase Type For Sale
Approx. Sqft 1500-2000
MLS Listing ID X9361659
Sold Date 11/14/24
Style Bungalow-Raised
Bedrooms 3
Annual Tax Amount $4,224
Tax Year 2024
Property Description
Nestled in the highly desirable Lakeshore neighborhood, this charming all-brick raised bungalow offers 3+1 bedrooms and 2 bathrooms, sitting gracefully on a quiet crescent. Recently updated externally and priced to sell, this home is ready for your personal touch. The exterior showcases a custom interlocking driveway and walkway, leading to a stunning front entrance with stone steps, a concrete landing, and retaining walls. The perennial gardens require minimal upkeep, offering a blank canvas for any personal landscaping touches. Inside, the main floor features three spacious bedrooms with original hardwood flooring and a 4-piece cheater ensuite/main bath. The eat-in kitchen offers plenty of space, complete with a dishwasher and a window overlooking the backyard. The large living room, highlighted by an electric fireplace, flows seamlessly into the dining room. Here, new sliding doors lead out to an updated upper deck, perfect for entertaining, barbecuing, or simply relaxing and enjoying the peaceful surroundings. Downstairs, the fully finished basement offers plenty of space with a laundry room, storage, direct access to the garage, and an additional bedroom with a 2-piece bath (with room to add a shower). The cozy rec room features custom wood paneling, a corner gas fireplace, and sliders that open to the backyard. Outside, you'll find a peaceful retreat with mature trees, a shed, and a beautifully updated patio with interlocking stone. This is a rare opportunity to move into a fantastic neighborhood don't miss out!
Location
Province ON
County Waterloo
Area Waterloo
Zoning SR1A
Rooms
Family Room Yes
Basement Finished with Walk-Out
Kitchen 1
Interior
Interior Features Auto Garage Door Remote, Rough-In Bath, Water Heater Owned, Water Softener
Cooling None
Exterior
Parking Features Private Double
Garage Spaces 3.0
Pool None
Roof Type Asphalt Shingle
Lot Frontage 45.12
Lot Depth 130.27
Total Parking Spaces 3
Building
Foundation Concrete
Read Less
Want to know what your home might be worth? Contact us for a FREE valuation!

Our team is ready to help you sell your home for the highest possible price ASAP





