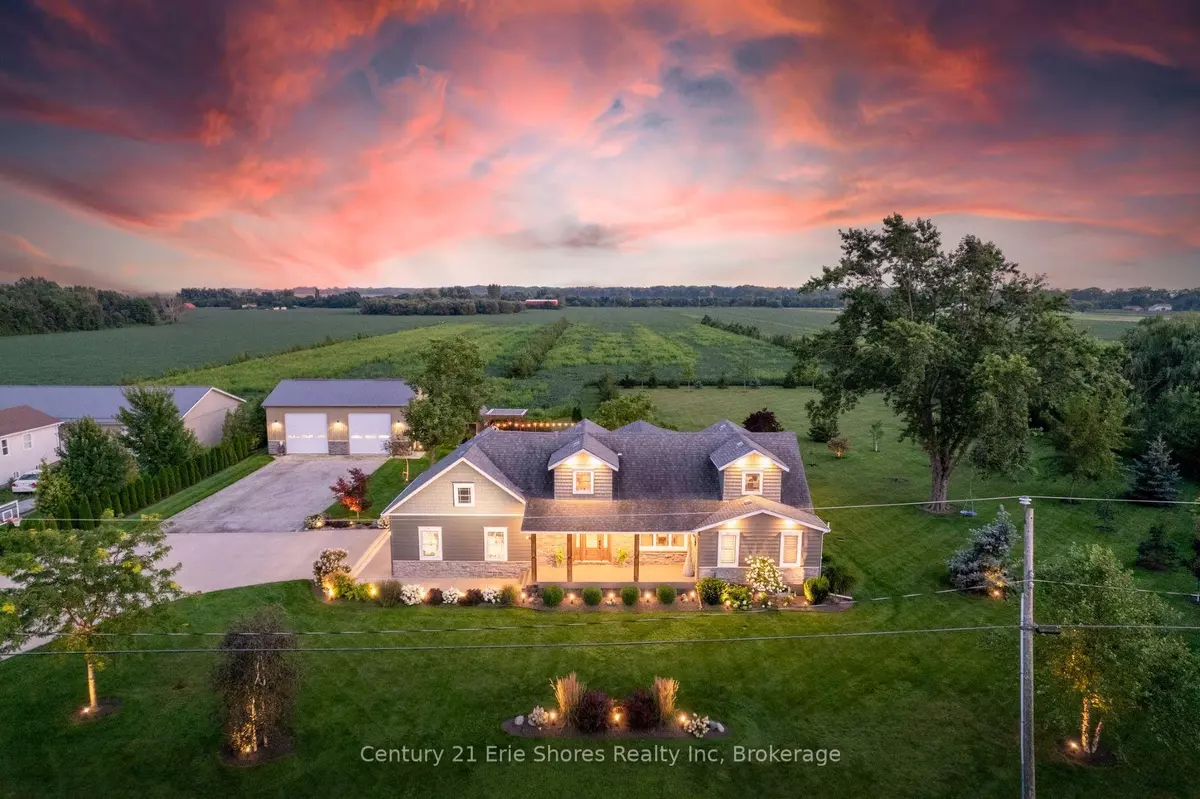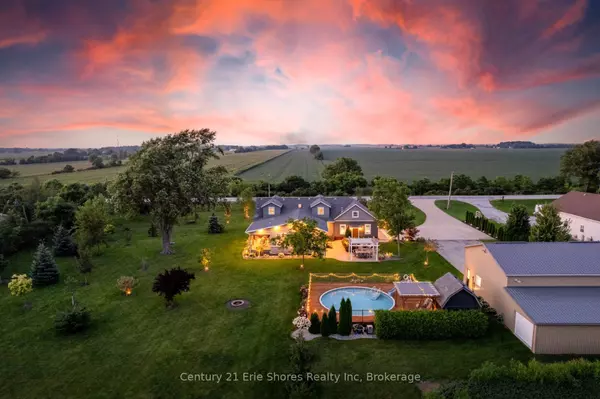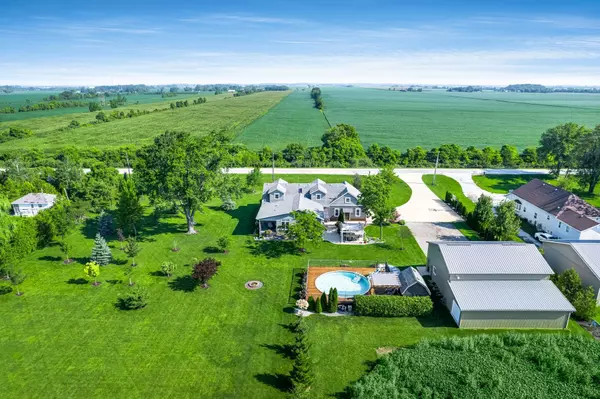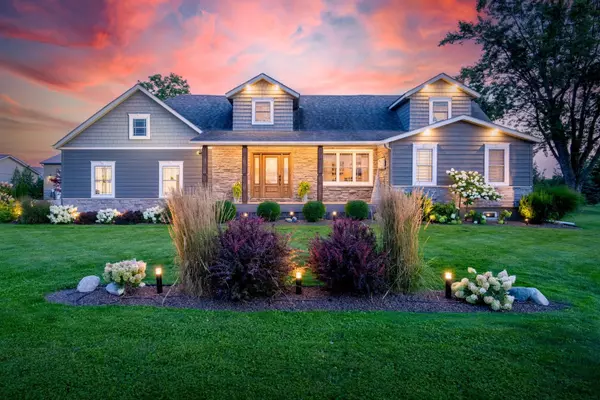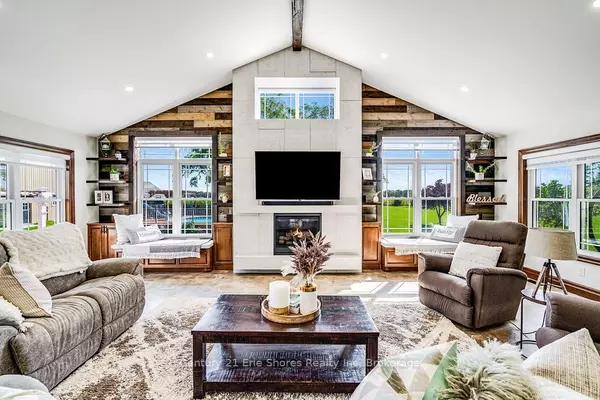$953,000
$1,199,000
20.5%For more information regarding the value of a property, please contact us for a free consultation.
1526 Mersea Road D N/A Leamington, ON N8H 3V4
3 Beds
2 Baths
5 Acres Lot
Key Details
Sold Price $953,000
Property Type Single Family Home
Sub Type Detached
Listing Status Sold
Purchase Type For Sale
MLS Listing ID X7062890
Sold Date 01/31/24
Style 1 1/2 Storey
Bedrooms 3
Annual Tax Amount $4,520
Tax Year 2023
Lot Size 5.000 Acres
Property Description
Nature lover's dream on ~10 acres in a peaceful location. Home boast floor to ceiling Dekko clad gas fireplace inside the 26x26 great rm that leads to covered porch w/motorized screens & composite decking for 3 season space. Natural light thru the o/c entryway, dining area & maple kitchen w/corian countertops + granite island. The PS has dual closets & 3pc ensuite. The 1st flr is finished off w/4pc bath & study. 2nd flr has 2 extremely spacious bdrms. The bsmt has a cozy family rm, study & storage. Sump pump & water backup sump system keeps bsmt dry. Outside is a 24' above-ground, gas-heated pool surrounded by a large deck, pergola &pool shed + a 30x40 shop w/15x40 enclosed lean-to, insulated & heated. Add'l features are: 2 car garage w/polyaspartic floors, fiberglass entry doors, custom banded shades, LVT & maple hardwood flrs, new engineered wood siding, stone & shakes, concrete patio & more. So close to it all but still far enough to feel like you're in the country. L/S IS SELLER.
Location
Province ON
County Essex
Area Essex
Zoning A1FPA
Rooms
Family Room Yes
Basement Finished, Partial Basement
Kitchen 1
Separate Den/Office 2
Interior
Cooling Central Air
Exterior
Parking Features Private Double
Garage Spaces 8.0
Pool Above Ground
Lot Frontage 277.26
Lot Depth 1112.1
Total Parking Spaces 8
Read Less
Want to know what your home might be worth? Contact us for a FREE valuation!

Our team is ready to help you sell your home for the highest possible price ASAP

