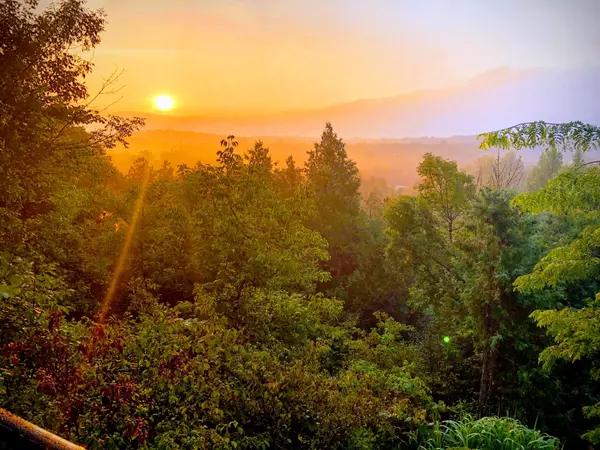$2,500,000
$2,500,000
For more information regarding the value of a property, please contact us for a free consultation.
4970 Jones Baseline N/A Puslinch, ON N0B 2J0
5 Beds
3 Baths
5 Acres Lot
Key Details
Sold Price $2,500,000
Property Type Single Family Home
Sub Type Detached
Listing Status Sold
Purchase Type For Sale
Approx. Sqft 2000-2500
MLS Listing ID X7241472
Sold Date 03/27/24
Style Bungalow
Bedrooms 5
Annual Tax Amount $8,125
Tax Year 2023
Lot Size 5.000 Acres
Property Description
Welcome to an extraordinary and truly one-of-a-kind property that seamlessly combines luxurious living with the natural beauty of its surroundings. Nestled on ~10 sprawling acres, this magnificent estate offers over 5,000sqft of meticulously finished living space, breathtaking, unobstructed, panoramic views from every angle and the most incredible morning sunrises. This property backs onto the scenic Smith Property Loop Trail, ensuring that the serene beauty of the great outdoors is never more than a step away. Upon entry, prepare to be dazzled by the stunning gourmet kitchen with top-of-the-line Gaggenau appliances, custom cabinetry, and a central island creating a culinary oasis. Adjacent to the kitchen, is a formal dining room that provides a sophisticated setting for memorable meals and celebrations as well as a fabulous living room with a natural stone accent wall and a wood burning fireplace.
Location
Province ON
County Wellington
Community Rural Puslinch
Area Wellington
Zoning A/NE
Region Rural Puslinch
City Region Rural Puslinch
Rooms
Family Room Yes
Basement Finished with Walk-Out, Full
Kitchen 2
Separate Den/Office 3
Interior
Cooling Central Air
Exterior
Parking Features Private Double
Garage Spaces 9.0
Pool Above Ground
Lot Frontage 792.0
Total Parking Spaces 9
Read Less
Want to know what your home might be worth? Contact us for a FREE valuation!

Our team is ready to help you sell your home for the highest possible price ASAP





