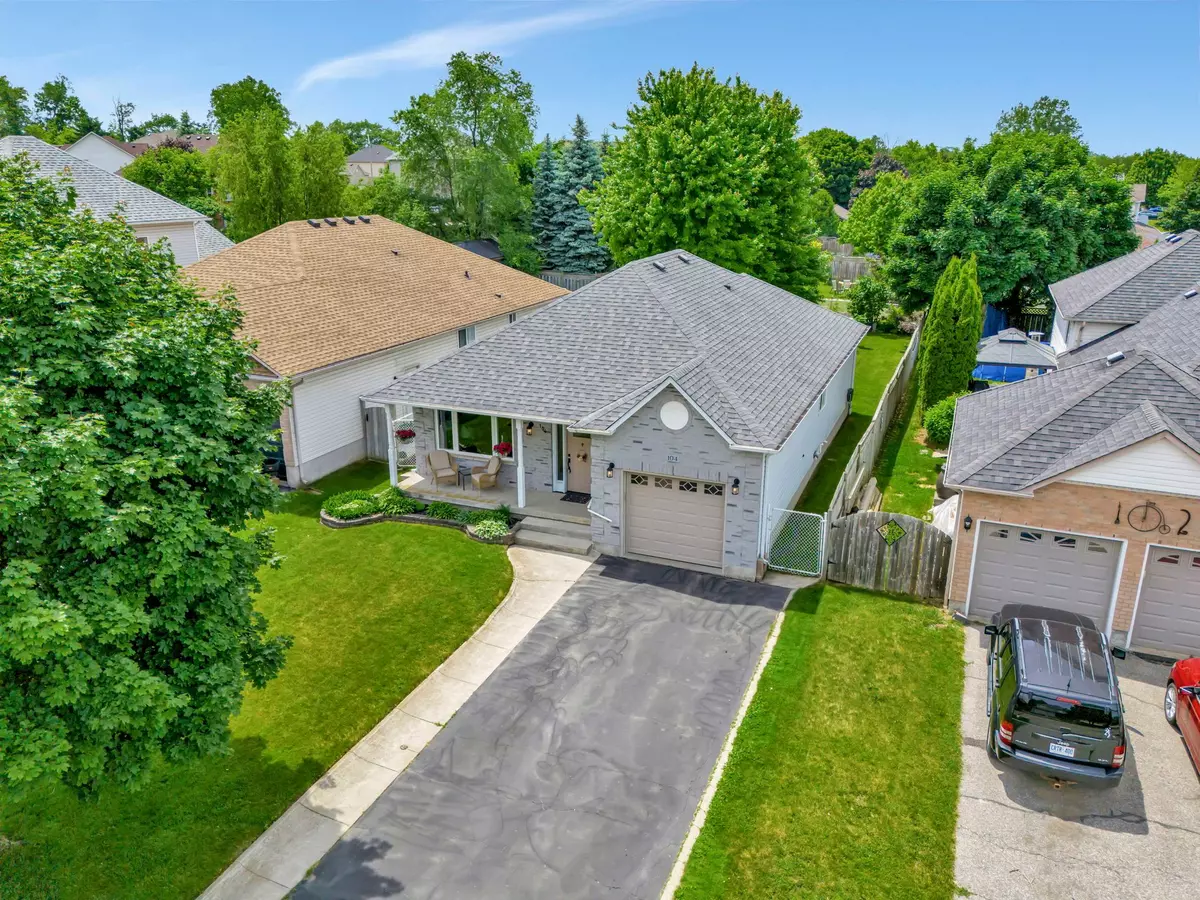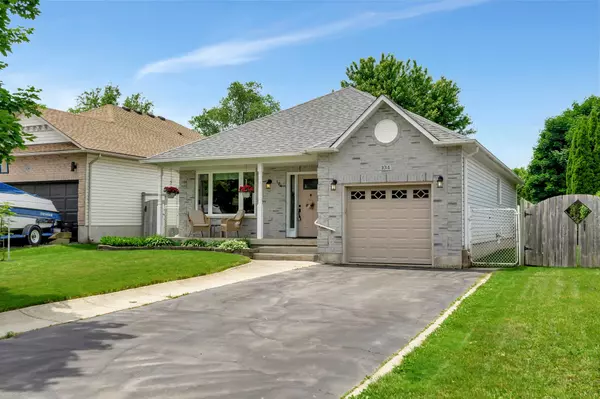$742,000
$749,000
0.9%For more information regarding the value of a property, please contact us for a free consultation.
104 Hilltop DR Waterloo, ON N0B 1E0
4 Beds
2 Baths
Key Details
Sold Price $742,000
Property Type Single Family Home
Sub Type Detached
Listing Status Sold
Purchase Type For Sale
MLS Listing ID X8409776
Sold Date 08/08/24
Style Bungalow
Bedrooms 4
Annual Tax Amount $3,269
Tax Year 2023
Property Description
Welcome to 104 Hilltop Drive, where comfort meets convenience in this charming bungalow nestled in a family-friendly neighbourhood. Boasting 4 bedrooms and 2 bathrooms, this home is designed to accommodate your growing family with ease. Step inside to discover a spacious eat-in kitchen, perfect for morning breakfasts and casual dining, complemented by a separate dining area for more formal gatherings. The heart of the home, this kitchen is adorned with modern appliances and ample counter space, making meal preparation a joy. Relax and unwind in the inviting living room, featuring ample natural light and cozy ambiance, ideal for cozy family movie nights or entertaining guests. Downstairs, you'll find a fully finished basement, offering additional living space for a playroom, home office, or gym the possibilities are endless. Step outside to the fenced large backyard, where a wood deck awaits, perfect for summer barbecues and outdoor entertaining. Located in a great school district, this home offers peace of mind for families seeking quality education for their children. With its convenient location, close to parks, shopping, and amenities, 104 Hilltop Drive presents an opportunity to embrace the quintessential suburban lifestyle. Don't miss out on this wonderful opportunity to make this your new home sweet home.
Location
Province ON
County Waterloo
Area Waterloo
Zoning Z4B
Rooms
Family Room Yes
Basement Full, Finished
Kitchen 1
Interior
Interior Features Central Vacuum, Water Heater Owned, Water Softener
Cooling Central Air
Exterior
Parking Features Private Double
Garage Spaces 4.0
Pool None
Roof Type Asphalt Shingle
Lot Frontage 42.65
Lot Depth 147.64
Total Parking Spaces 4
Building
Foundation Poured Concrete
Read Less
Want to know what your home might be worth? Contact us for a FREE valuation!

Our team is ready to help you sell your home for the highest possible price ASAP





