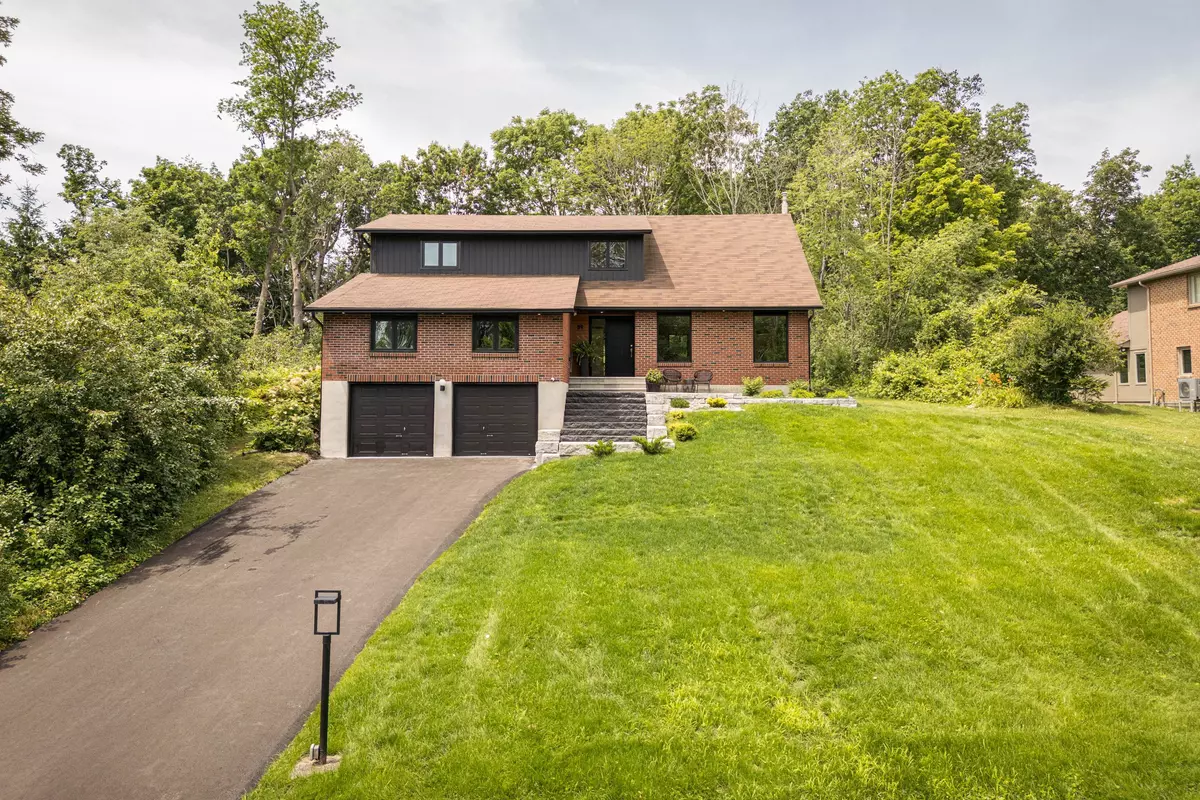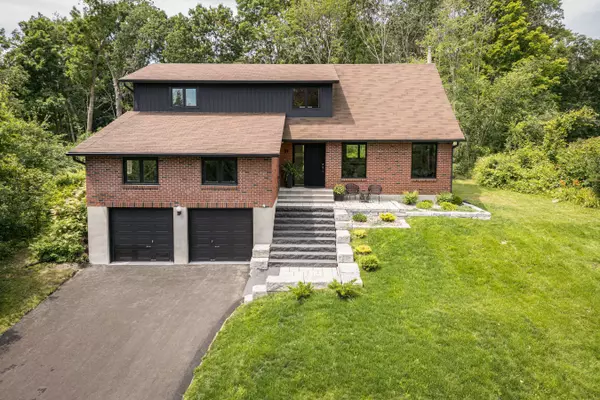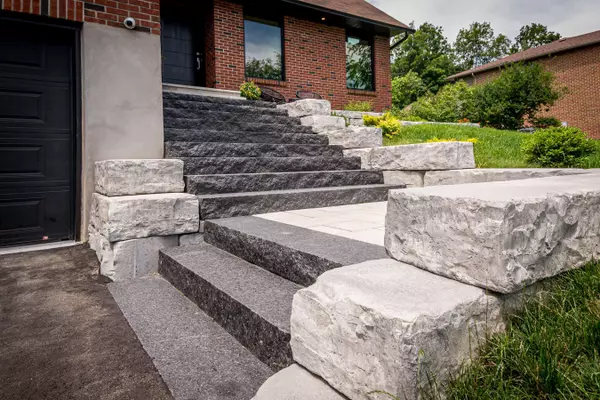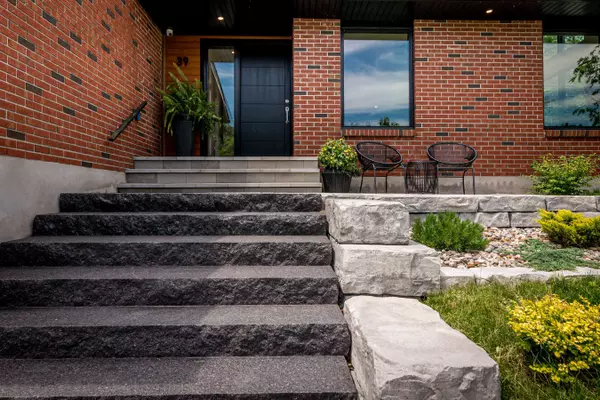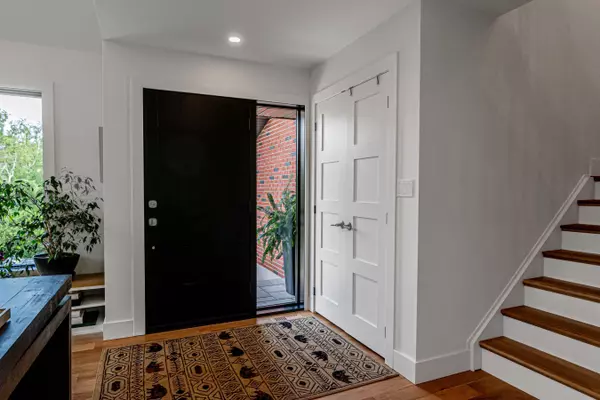$1,400,000
$1,385,000
1.1%For more information regarding the value of a property, please contact us for a free consultation.
39 Faircrest BLVD Kingston, ON K7L 4V1
5 Beds
3 Baths
0.5 Acres Lot
Key Details
Sold Price $1,400,000
Property Type Single Family Home
Sub Type Detached
Listing Status Sold
Purchase Type For Sale
Approx. Sqft 3000-3500
MLS Listing ID X8480296
Sold Date 07/29/24
Style 2-Storey
Bedrooms 5
Annual Tax Amount $6,608
Tax Year 2024
Lot Size 0.500 Acres
Property Description
Stunning, architecturally renovated, 4-bed, 2.5 bath home, located on the east side of Kingston in a prestigious and sought-after neighbourhood. You enter through a custom front door and into a grand open concept design that boasts your kitchen, living and dining room area. Your living room has vaulted ceilings and immense windows and your kitchen is equipped with quartz counter tops, custom cabinets, and built-in stainless-steel appliances. Your dining room holds patio doors that exit to your backyard firepit. The main floor also boasts a walk-in pantry, laundry room, a bedroom, and a pristine 2-piecebathroom. Up on the second floor, your primary bedroom welcomes you with a large windows, incredible storage and closet space, and a 3-piece bathroom with oversized tile. You will also find an office space with views down to your living room, two bright bedrooms and a 4-piece bathroom. The basement is a movie lovers dream with a fully sound-proofed and darkened media room,
Location
Province ON
County Frontenac
Area Frontenac
Zoning RUR
Rooms
Family Room Yes
Basement Full, Partially Finished
Kitchen 1
Separate Den/Office 1
Interior
Interior Features Bar Fridge, Built-In Oven, Countertop Range, ERV/HRV, Water Heater Owned
Cooling Central Air
Exterior
Exterior Feature Landscaped, Lighting, Porch
Parking Features Private Double
Garage Spaces 8.0
Pool None
Roof Type Asphalt Shingle
Lot Frontage 110.0
Lot Depth 312.0
Total Parking Spaces 8
Building
Foundation Block
Read Less
Want to know what your home might be worth? Contact us for a FREE valuation!

Our team is ready to help you sell your home for the highest possible price ASAP

