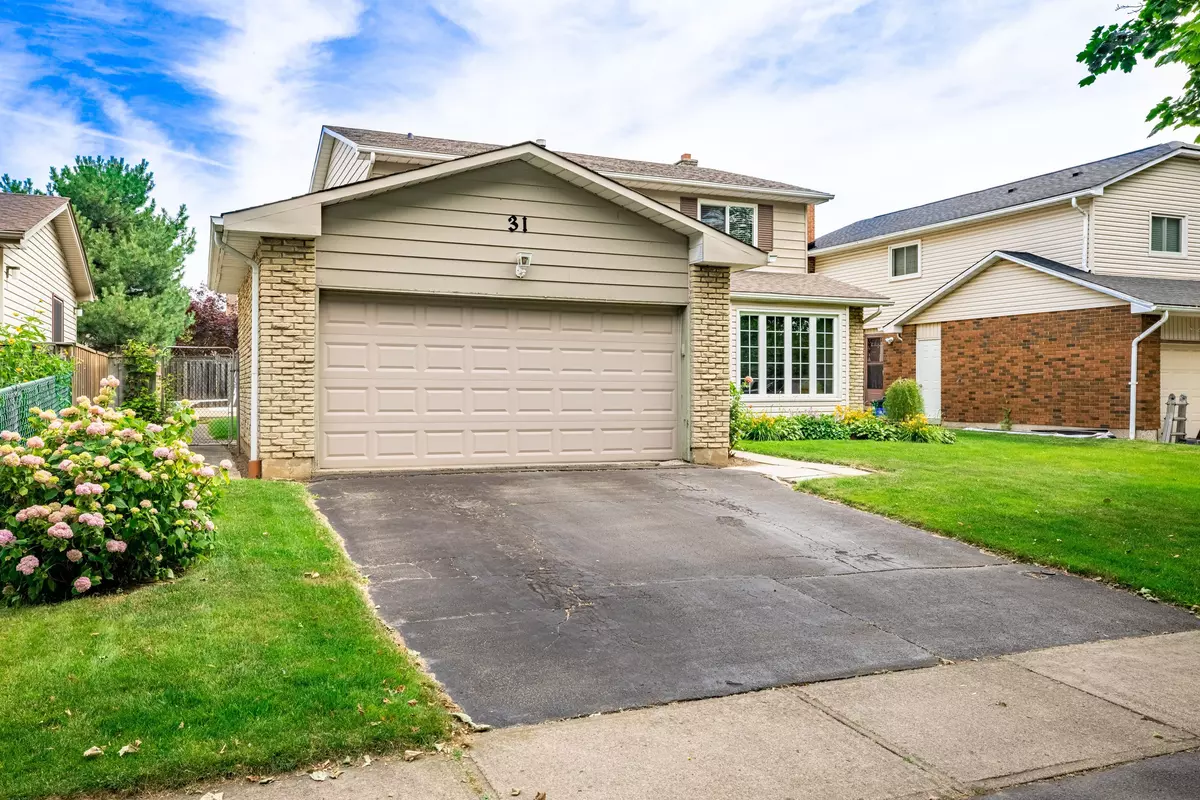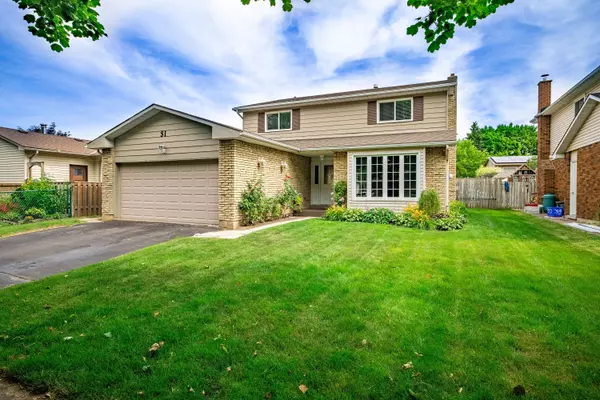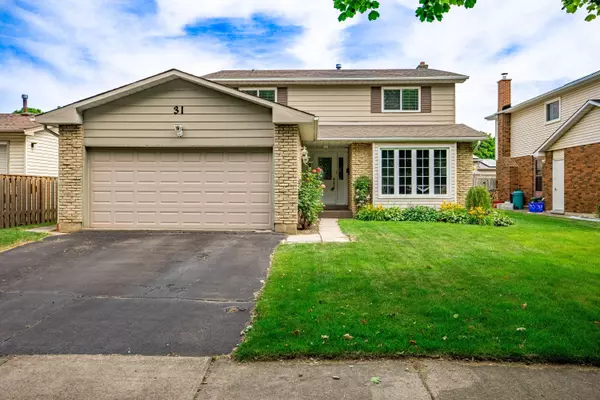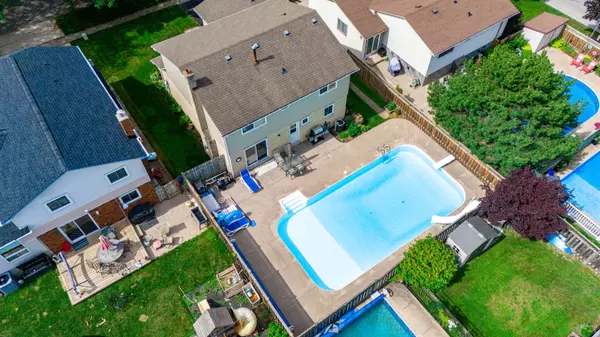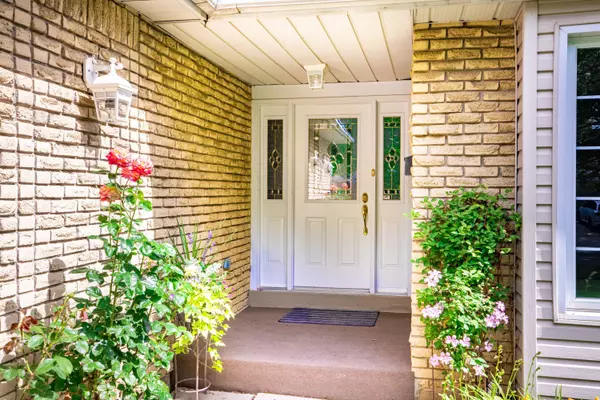$865,000
$899,900
3.9%For more information regarding the value of a property, please contact us for a free consultation.
31 Kimbermount DR St. Catharines, ON L2N 6G3
4 Beds
3 Baths
Key Details
Sold Price $865,000
Property Type Single Family Home
Sub Type Detached
Listing Status Sold
Purchase Type For Sale
Approx. Sqft 2000-2500
MLS Listing ID X9009472
Sold Date 09/25/24
Style 2-Storey
Bedrooms 4
Annual Tax Amount $6,005
Tax Year 2024
Property Description
Welcome to 31 Kimbermount Drive, a stunning 2-story detached home in the desirable north end of St. Catharines. This beautiful residence features 4 spacious bedrooms, 3 pristine bathrooms, perfect for family living and a 2-car garage. Step inside to a welcoming living area with plenty of natural light, leading to a kitchen with ample storage and well-maintained appliances. The adjoining dining area is perfect for family meals and casual gatherings. The main floor's layout provides a seamless flow, perfect for gatherings and day-to-day living. Upstairs, the generous bedrooms offer comfort and privacy for all family members. Outside, enjoy a private backyard oasis with a sparkling in-ground swimming pool, perfect for summer relaxation and entertaining. Located in a family-friendly neighborhood, this home is close to top-rated schools, parks, shopping, and dining. With over 2600 sq ft of living space, 31 Kimbermount Drive offers the perfect blend of comfort, convenience, and modern living. Don't miss out on this exceptional home - make 31 Kimbermount Drive your home!
Location
Province ON
County Niagara
Area Niagara
Zoning R1
Rooms
Family Room No
Basement Full, Finished
Kitchen 1
Interior
Interior Features None
Cooling Central Air
Fireplaces Type Natural Gas
Exterior
Parking Features Private
Garage Spaces 4.0
Pool Inground
Roof Type Asphalt Shingle
Lot Frontage 55.0
Lot Depth 110.0
Total Parking Spaces 4
Building
Foundation Concrete Block
Read Less
Want to know what your home might be worth? Contact us for a FREE valuation!

Our team is ready to help you sell your home for the highest possible price ASAP

