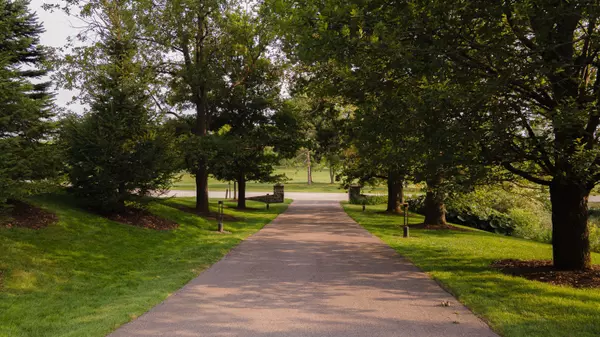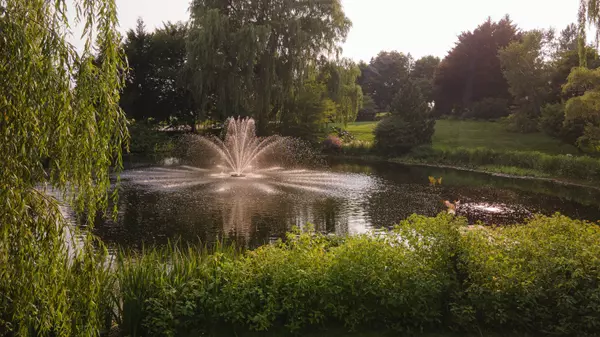$4,200,000
$3,950,000
6.3%For more information regarding the value of a property, please contact us for a free consultation.
162 Nobleton Lakes DR King, ON L0G 1N0
4 Beds
5 Baths
0.5 Acres Lot
Key Details
Sold Price $4,200,000
Property Type Single Family Home
Sub Type Detached
Listing Status Sold
Purchase Type For Sale
MLS Listing ID N9240420
Sold Date 09/09/24
Style Bungalow
Bedrooms 4
Annual Tax Amount $16,327
Tax Year 2024
Lot Size 0.500 Acres
Property Description
At the end of a quiet cul-de-sac in the Nobleton Lakes Golf Course community sits a quintessentially King Township home. Set on a peaceful and private 1.9-acre lot, this elegant bungalow combines classic charm with modern sophistication, offering an unparalleled living experience. Oversized windows adorn every room, seamlessly merging indoor and outdoor spaces, and filling the home with an abundance of natural light. A chef's kitchen has been meticulously designed with function in mind and features top of the line appliances, a large centre island and an eat-in breakfast area. The residence boasts four generously sized bedrooms and five well-appointed baths, each reflecting a perfect blend of updated yet timeless finishes. The spa-like primary suite provides a personal sanctuary, while the finished walk-out lower level enhances your living space with a theatre area, stylish wet bar, and a dedicated gym with a sauna for ultimate relaxation. A private in-law/guest suite completes this exceptional package. Step outside to discover a tranquil oasis, complete with mature perennial gardens, an inviting inground pool, and a clean and clear shared pond that enhances the peaceful ambiance. Enjoy memorable evenings around the outdoor fire pit or unwind in the peacefulness of your meticulously landscaped grounds that back onto the golf course. Additional highlights include a long and private drive framed with attractive lighting, a cedar shake roof that adds character and durability, and a heated three-car garage that ensures ample space for your vehicles and storage needs.
Location
Province ON
County York
Zoning Residential
Rooms
Family Room Yes
Basement Finished with Walk-Out
Main Level Bedrooms 3
Kitchen 1
Interior
Interior Features Sauna, In-Law Suite, Central Vacuum
Cooling Central Air
Exterior
Garage Private, Circular Drive
Garage Spaces 9.0
Pool Inground
Roof Type Shake
Total Parking Spaces 9
Building
Lot Description Irregular Lot
Foundation Unknown
Others
Senior Community Yes
Read Less
Want to know what your home might be worth? Contact us for a FREE valuation!

Our team is ready to help you sell your home for the highest possible price ASAP






