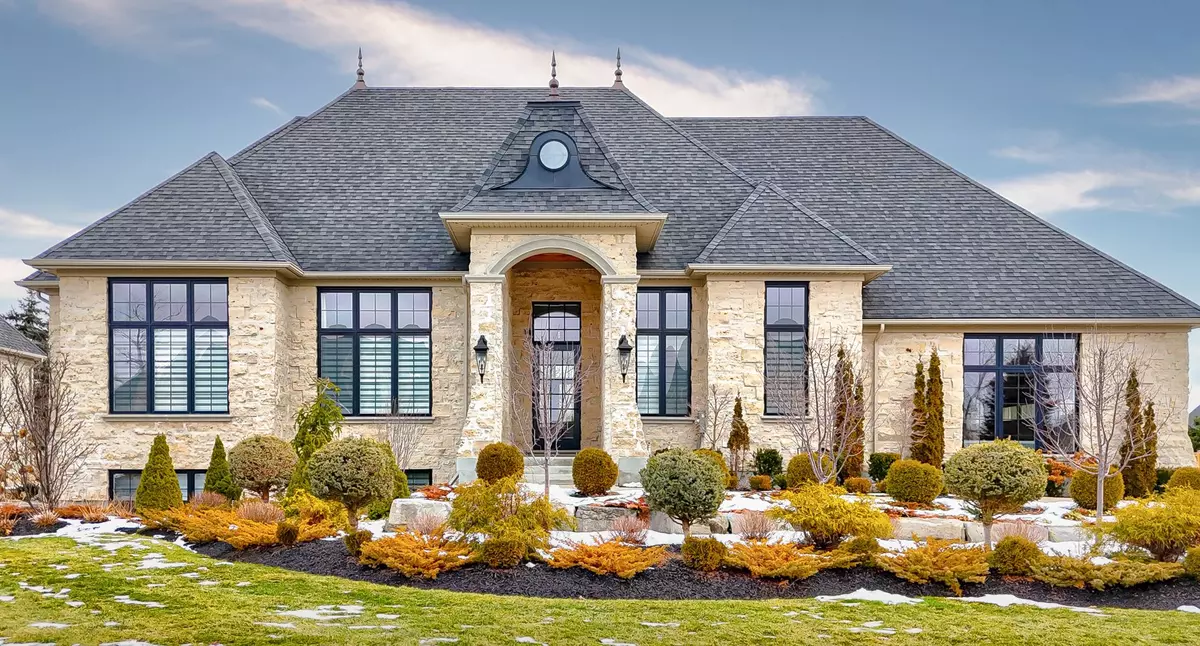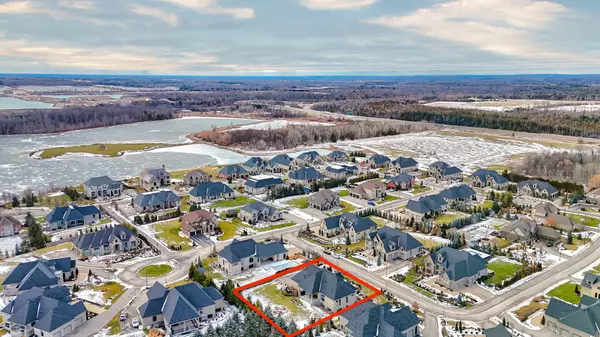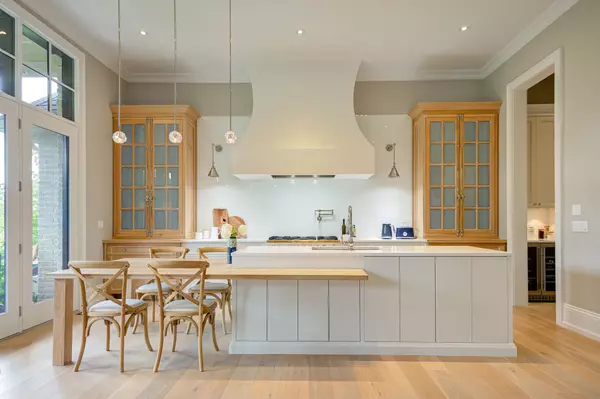$2,990,000
$3,150,000
5.1%For more information regarding the value of a property, please contact us for a free consultation.
34 Visser DR #26 Puslinch, ON N0B 2J0
4 Beds
3 Baths
0.5 Acres Lot
Key Details
Sold Price $2,990,000
Property Type Single Family Home
Sub Type Detached
Listing Status Sold
Purchase Type For Sale
Approx. Sqft 2000-2500
MLS Listing ID X8035652
Sold Date 09/30/24
Style Bungalow
Bedrooms 4
Annual Tax Amount $9,618
Tax Year 2023
Lot Size 0.500 Acres
Property Description
Comfort Meets Luxury! Located In The Exclusive Gated Community Of Heritage Lake Estates, This Executive Bungalow Was Built By Premier Builder Timberworx With No Detail Overlooked. As You Approach The 8 Car Driveway You Will Be Impressed By Extensive Hardscaping And Landscaping As Well As Superior Craftsmanship Evident In The Natural Stone And Multi-pitched Roof Construction. Heading Inside, You Will Find 12' Ceilings Throughout The Main Level And A Wall Of Patio Doors Filling The Open Concept Living Space With Natural Light. The Upscale Kitchen Features A 16+ Ft Quartz And White Oak Island, Panelled Thermador Fridge & Freezer, La Cornue Gas Range, And Contemporary European Cabinetry. Off The Kitchen Is A Butler's Pantry Leading To A Spacious Laundry Room Offering Direct Access To The 3 Car Garage. In The Living Room Enjoy A Limestone Surround Gas Fireplace, Or Spend Time Outside Under Your Covered Porch Complete With Built-in Speakers, Tv & Gas Fireplace Overlooking Your 1/2 Acre Lot.
Location
Province ON
County Wellington
Community Rural Puslinch
Area Wellington
Zoning ER1
Region Rural Puslinch
City Region Rural Puslinch
Rooms
Family Room Yes
Basement Finished, Walk-Up
Kitchen 1
Separate Den/Office 2
Interior
Interior Features Central Vacuum
Cooling Central Air
Exterior
Parking Features Private Double
Garage Spaces 11.0
Pool None
Lot Frontage 131.0
Lot Depth 166.0
Total Parking Spaces 11
Read Less
Want to know what your home might be worth? Contact us for a FREE valuation!

Our team is ready to help you sell your home for the highest possible price ASAP





