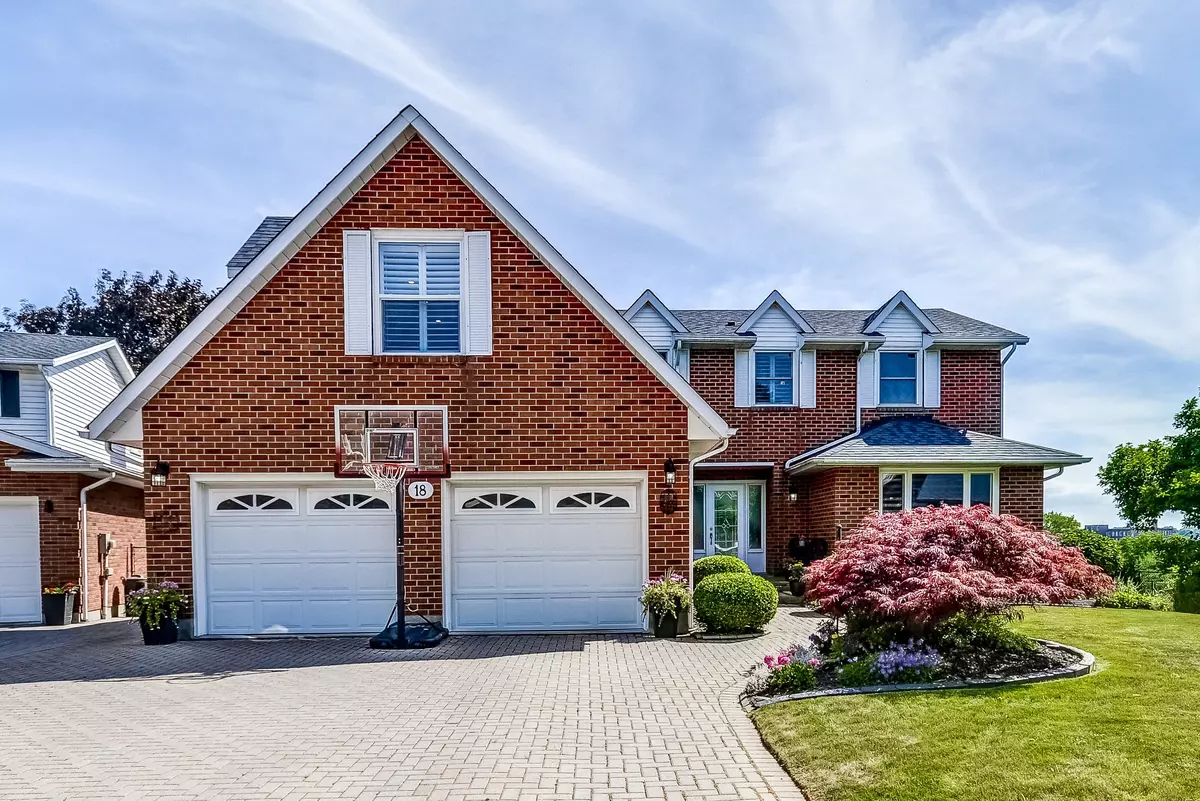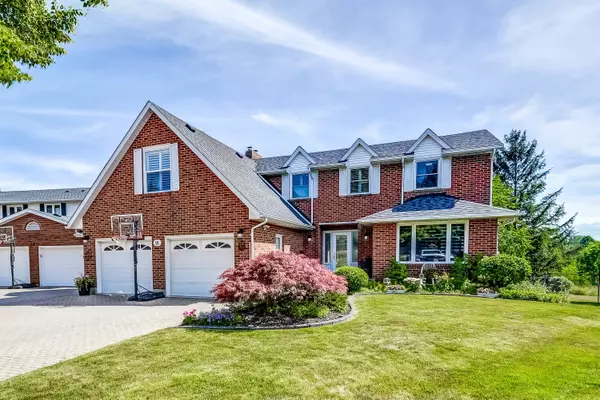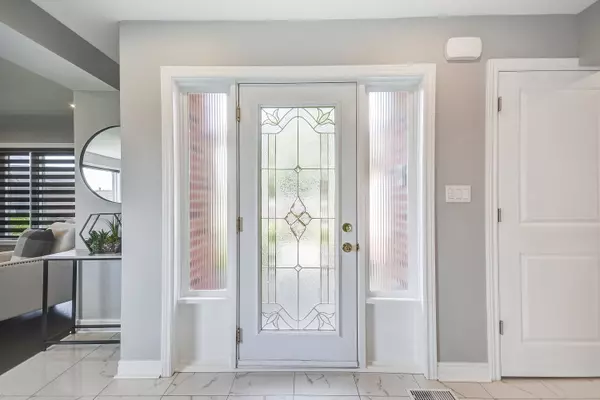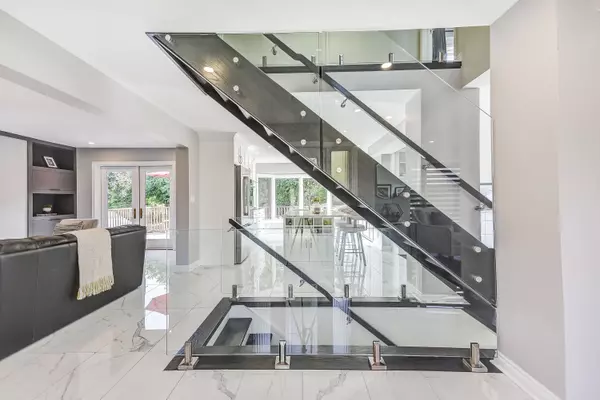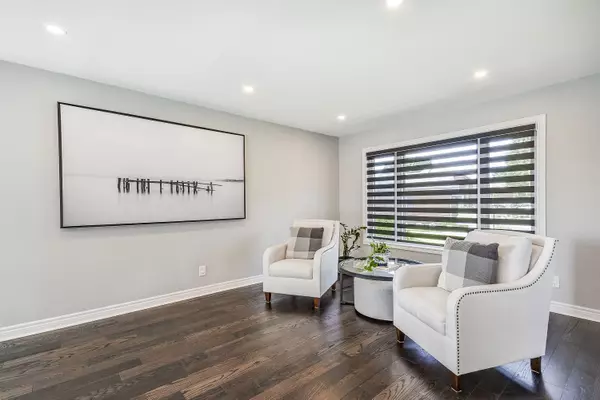$1,590,000
$1,699,000
6.4%For more information regarding the value of a property, please contact us for a free consultation.
18 Boese CT St. Catharines, ON L2N 7E7
5 Beds
4 Baths
Key Details
Sold Price $1,590,000
Property Type Single Family Home
Sub Type Detached
Listing Status Sold
Purchase Type For Sale
Approx. Sqft 2500-3000
MLS Listing ID X8185686
Sold Date 08/27/24
Style 2-Storey
Bedrooms 5
Annual Tax Amount $9,076
Tax Year 2023
Property Description
.Stunning, 4 + 1 Bedroom 4 bath home with double attached garage and a full in-law suite with separate entrance with an amazing kitchen for all your culinary needs bright with large windows for tons of natural light, huge bedroom with ensuite privilege to 3 pc bath and has laundry as well. Family room with tiled flooring and Napolean electric Fireplace with garden door to extensive deck overlooking the entire backyard and the sparkling above ground pool. Elegant Dining/living room with huge picture window with breathtaking views of the lake. Door entrance to garage for your convenience. As you walk up the spectacular staircase you enter the family room with gas fireplace and all hardwood flooring to enjoy relaxation at this level. Huge primary bedroom with 3 pc ensuite with tiled shower and new vanity, 3 more large bedrooms and a renovated 4pc bath. The location tops it all with trail along the lake and Port Dalhousie, park, great schools, churches, shopping and so much more.
Location
Province ON
County Niagara
Area Niagara
Zoning R1
Rooms
Family Room Yes
Basement Finished with Walk-Out, Full
Kitchen 2
Separate Den/Office 1
Interior
Interior Features Auto Garage Door Remote
Cooling Central Air
Exterior
Parking Features Private Double
Garage Spaces 4.0
Pool Above Ground
Roof Type Asphalt Shingle
Lot Frontage 38.0
Lot Depth 219.0
Total Parking Spaces 4
Building
Lot Description Irregular Lot
Foundation Concrete
Others
Senior Community Yes
Read Less
Want to know what your home might be worth? Contact us for a FREE valuation!

Our team is ready to help you sell your home for the highest possible price ASAP

