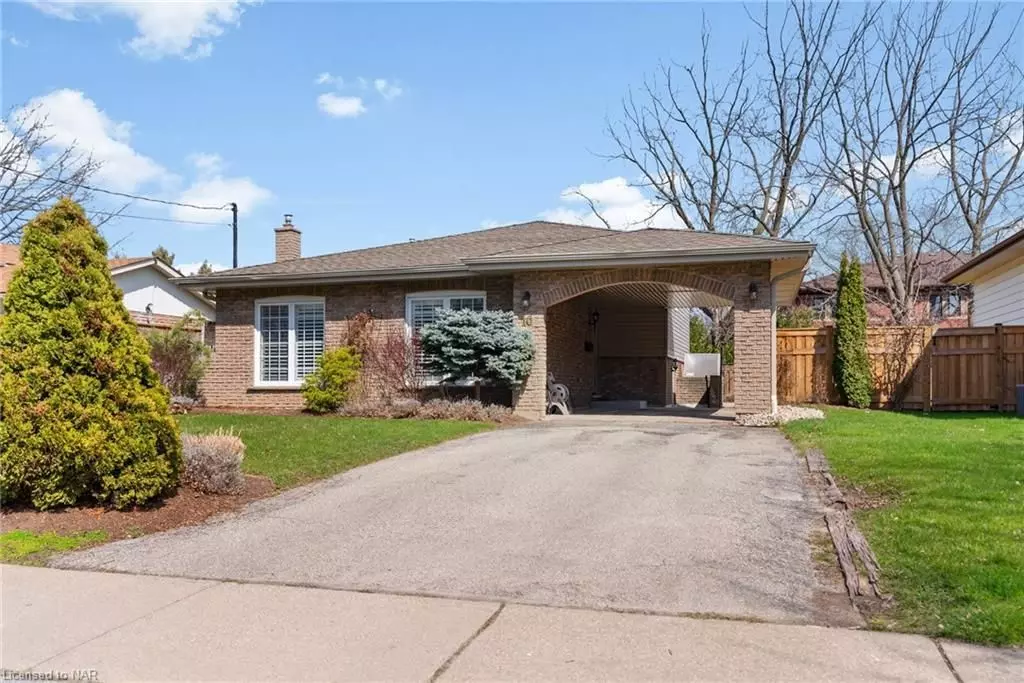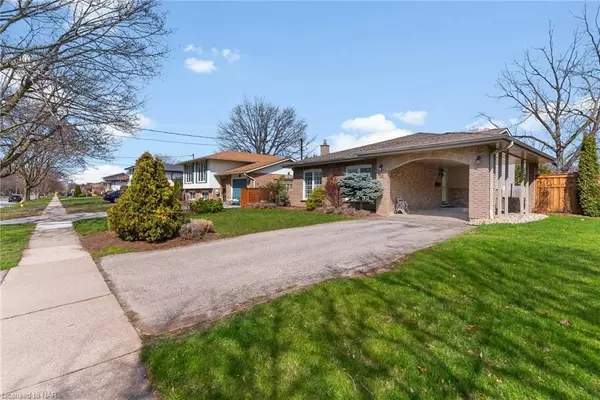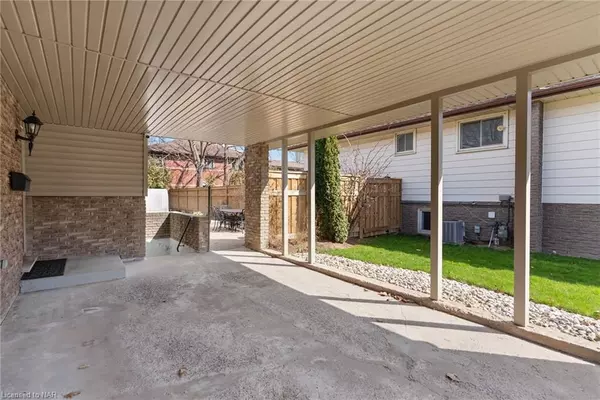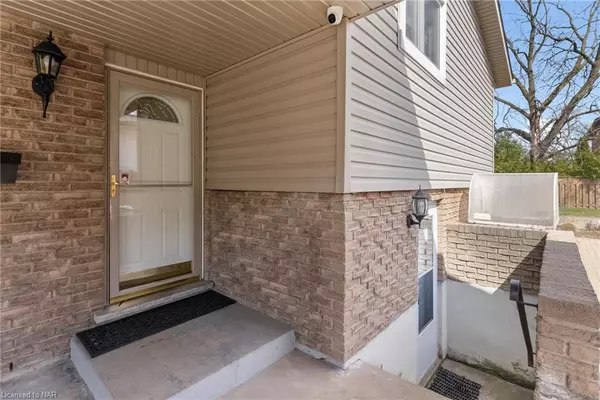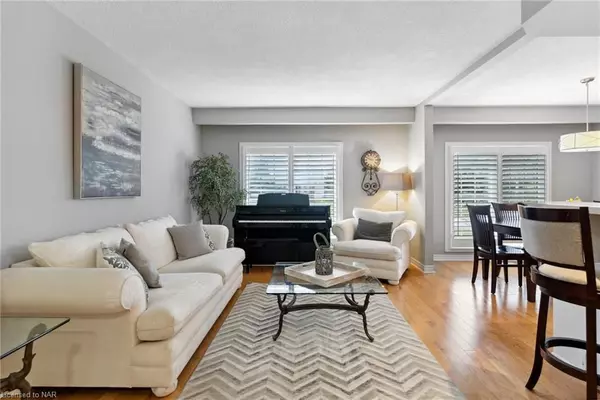$748,500
$749,900
0.2%For more information regarding the value of a property, please contact us for a free consultation.
10 Shoreline DR St. Catharines, ON L2N 3V8
3 Beds
2 Baths
Key Details
Sold Price $748,500
Property Type Single Family Home
Sub Type Detached
Listing Status Sold
Purchase Type For Sale
MLS Listing ID X8298424
Sold Date 07/15/24
Style Backsplit 3
Bedrooms 3
Annual Tax Amount $448,700
Tax Year 2023
Property Description
Welcome to 10 Shoreline Drive, a charming 3-bedroom, 2-bathroom backsplit nestled in the sought-after north end of St. Catharines. As you arrive, you'll appreciate the convenience of a carport and a double-wide driveway. Step inside to discover an inviting open-concept layout, accentuated by large windows adorned with California shutters, allowing ample natural light to flood the space. The heart of the home is the stunning upgraded kitchen, a culinary enthusiast's dream featuring stainless steel appliances, elegant quartz countertops, and crisp white cupboards, creating a bright and airy ambiance. With plenty of cupboard space and an additional eat-in island, this kitchen is perfect for both cooking and entertaining. The upper floor houses three generously sized bedrooms, each offering ample closet space. Completing this level is a tastefully designed 3-piece bathroom equipped with a relaxing jetted tub. The lower level is the ideal space for family gatherings, boasting a large family room with a cozy fireplace, above-grade windows, and pot lights throughout. An additional entrance leads to the fully fenced backyard, which features a interlock patio and a handy shed for extra storage. The basement offers a convenient laundry room and additional storage space, ensuring everything has its place. Located in a family-friendly neighbourhood, this home is close to excellent schools, shopping, and a variety of amenities, making it a wonderful place to call home for families and professionals alike.
Location
Province ON
County Niagara
Area Niagara
Rooms
Family Room No
Basement Full, Finished
Kitchen 1
Interior
Interior Features Other
Cooling Central Air
Exterior
Parking Features Private Double
Garage Spaces 3.0
Pool None
Roof Type Asphalt Shingle
Lot Frontage 56.0
Lot Depth 133.63
Total Parking Spaces 3
Building
Foundation Poured Concrete
Read Less
Want to know what your home might be worth? Contact us for a FREE valuation!

Our team is ready to help you sell your home for the highest possible price ASAP

