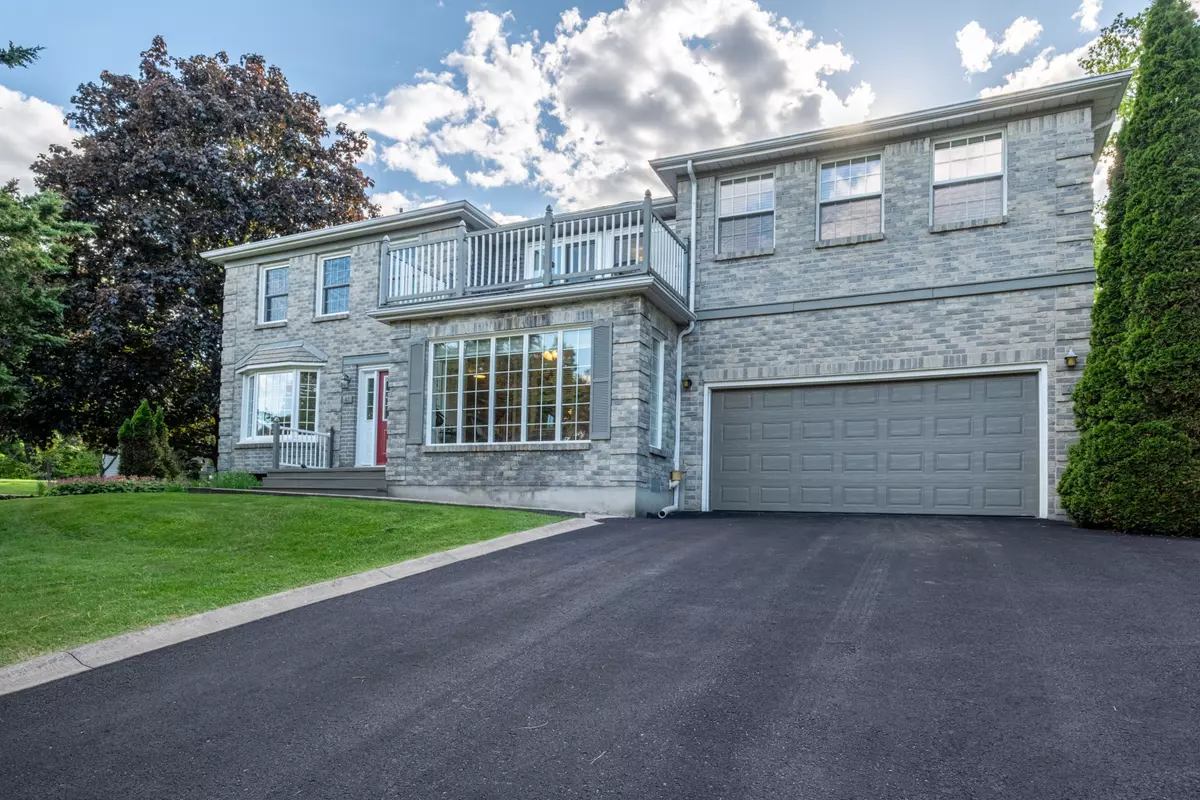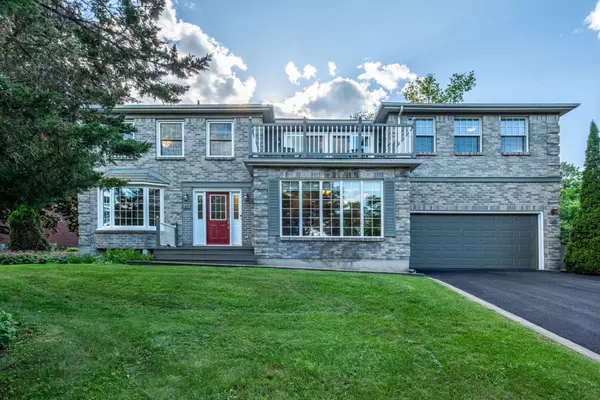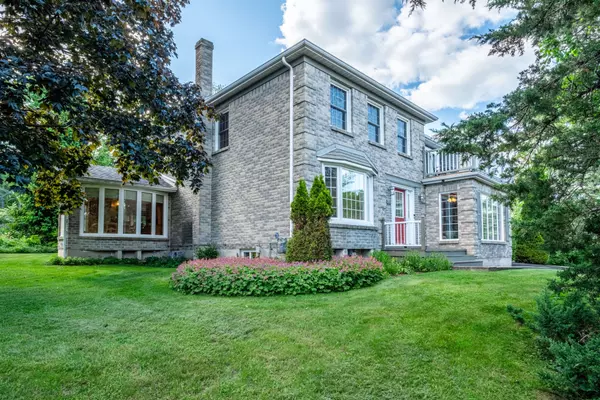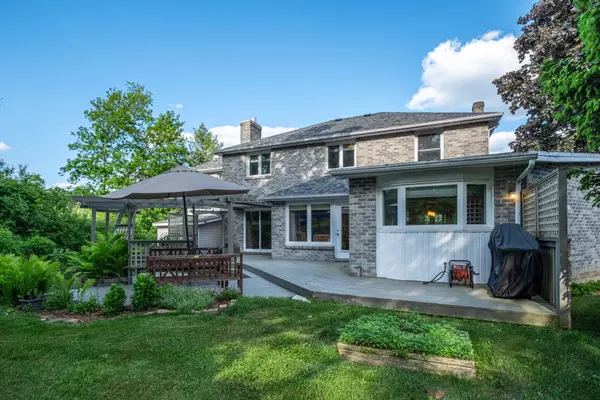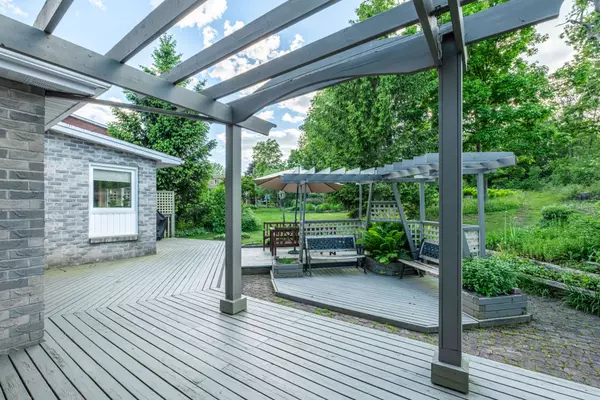$1,050,000
$1,149,900
8.7%For more information regarding the value of a property, please contact us for a free consultation.
41 Faircrest BLVD Kingston, ON K7L 4V1
5 Beds
3 Baths
Key Details
Sold Price $1,050,000
Property Type Single Family Home
Sub Type Detached
Listing Status Sold
Purchase Type For Sale
MLS Listing ID X8401872
Sold Date 09/06/24
Style 2-Storey
Bedrooms 5
Annual Tax Amount $8,634
Tax Year 2023
Property Description
Well-appointed & lovingly maintained all brick two storey in one of Kingston's most sought-after neighborhoods. Fully finished from top to bottom, this stunning home offers close to 5000 sq ft of luxurious living space. Move past the oversized driveway up to the main level where you will be greeted by the welcoming foyer & sunroom featuring ceramic floors & exposed brick. Hardwood flooring, crown molding, pot lights can be found throughout the main floor. To the left of the stylish curved staircase is the cozy living room with bay window & French doors that connect to the separate formal dining room. The fully equipped eat in kitchen is host to an oversized kitchen island with a skylight overhead, granite counter tops & tile backsplash. More exposed brick wraps around to the breakfast nook offering a wall of windows to take in the vibrant outdoor scenery. Move past the den to the warm family room with a gorgeous natural gas fireplace where you'll find exterior access from each room to the rear yard oasis rich with lush greenery, possessing a deck, patio & pergola. A 2pc powder room & mudroom with laundry & inside entry to the double car garage complete this level. On the second floor is the spacious primary bedroom with walk-in closet & 4pc ensuite with a separate jetted tub, along with 3 more bedrooms generous in size, as well as a bright office with sliding glass doors to the balcony with views overlooking the St Lawrence River. The basement provides further room to play with the enormous recreation room, as well as another office, & an abundance of storage including cold storage. Some upgrades over the years include a newer driveway, newer garage door, newer windows & doors, & upgraded insolation. Located a short drive to Kingston's Downtown, East-End amenities, & a very short walk to two parks (one waterfront), this bountiful property is ready for its proud new owners to call it home.
Location
Province ON
County Frontenac
Area Frontenac
Rooms
Family Room Yes
Basement Finished, Full
Kitchen 1
Separate Den/Office 1
Interior
Interior Features Water Heater, ERV/HRV
Cooling Central Air
Exterior
Parking Features Private Double
Garage Spaces 8.0
Pool None
Roof Type Asphalt Shingle
Lot Frontage 175.6
Lot Depth 134.0
Total Parking Spaces 8
Building
Foundation Block
Read Less
Want to know what your home might be worth? Contact us for a FREE valuation!

Our team is ready to help you sell your home for the highest possible price ASAP

