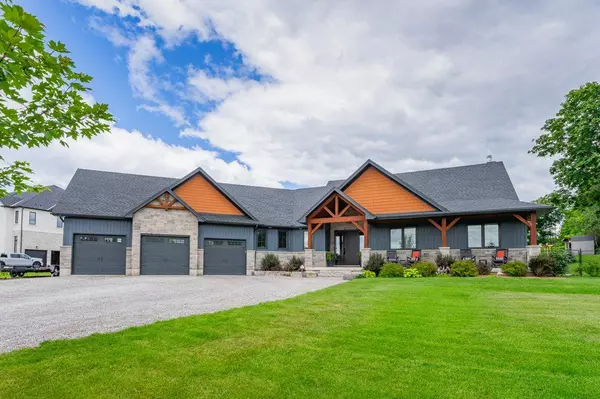$2,037,500
$2,149,000
5.2%For more information regarding the value of a property, please contact us for a free consultation.
1209 Village RD Waterloo, ON N1R 5S7
4 Beds
4 Baths
0.5 Acres Lot
Key Details
Sold Price $2,037,500
Property Type Single Family Home
Sub Type Detached
Listing Status Sold
Purchase Type For Sale
Approx. Sqft 2000-2500
MLS Listing ID X9043534
Sold Date 09/16/24
Style Bungalow
Bedrooms 4
Annual Tax Amount $8,730
Tax Year 2023
Lot Size 0.500 Acres
Property Description
Welcome to 1209 Village Road. The desirable location is less than 10 minutes to the 401, Guelph and Cambridge. Commuters who need to travel east or west will love the ease of getting on the highway. Custom built by M2 Construction, the Sellers spared no expense with stone and wood exterior enhancements, white oak engineered hardwood, quartz countertops, Paragon designed cabinetry and built-ins, heated polished concrete basement floors, built-in audio/visual wiring and speakers, 2-post hoist in the garage, oversized windows, stone and granite main floor fireplace and the list continues. The attention to detail will capture you from the moment you step into the front entry. The breathtaking Great Room with its vaulted ceiling, sitting and dining areas, stunning kitchen, coffee bar and view of the rear gardens will be perfect for intimate or large gatherings. There are two Master Bedroom Suites, each with 3 piece ensuites and walk-in closets, a 3rd bedroom with direct access to the main bath, and laundry/mud room. The lower level has many luxuries including a gym, office, bathroom, wet bar, theatre room and a 4th bedroom. No shortage of storage space in the utility room, and there is direct access to the triple car, 1100sqft garage. Enjoy this peaceful, rural setting conveniently located a short drive to city amenities. This home is available to view by appointment only.
Location
Province ON
County Waterloo
Area Waterloo
Zoning R1.B
Rooms
Family Room No
Basement Finished, Full
Kitchen 1
Separate Den/Office 1
Interior
Interior Features In-Law Capability, Water Heater Owned, Water Treatment
Cooling Central Air
Fireplaces Number 2
Fireplaces Type Living Room
Exterior
Parking Features Private Triple
Garage Spaces 9.0
Pool None
Roof Type Asphalt Shingle
Lot Frontage 170.6
Total Parking Spaces 9
Building
Foundation Poured Concrete
Read Less
Want to know what your home might be worth? Contact us for a FREE valuation!

Our team is ready to help you sell your home for the highest possible price ASAP





