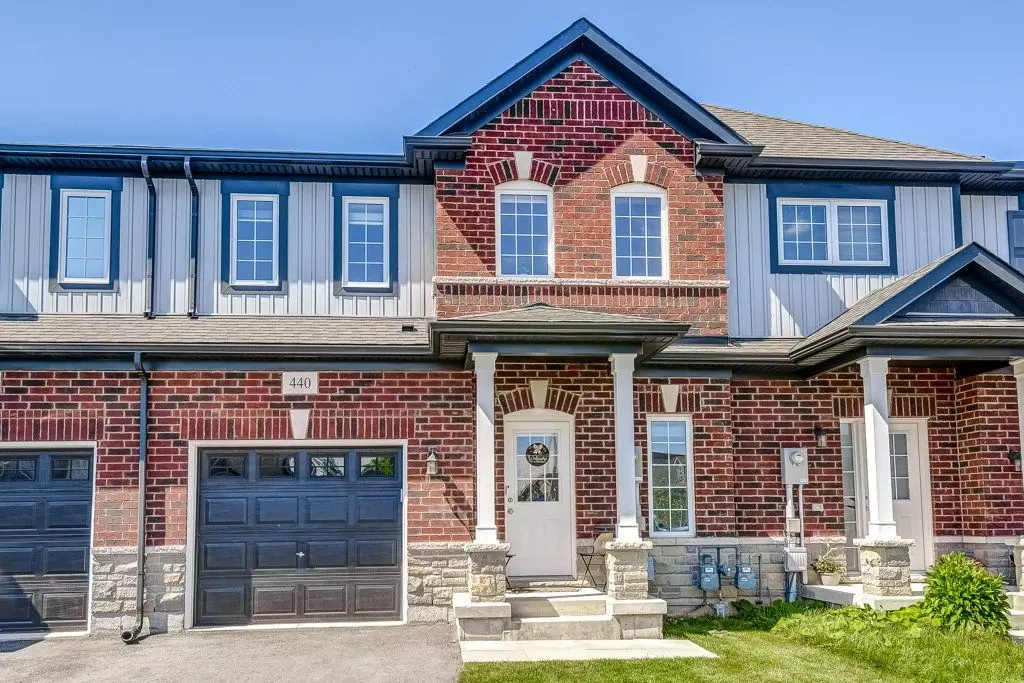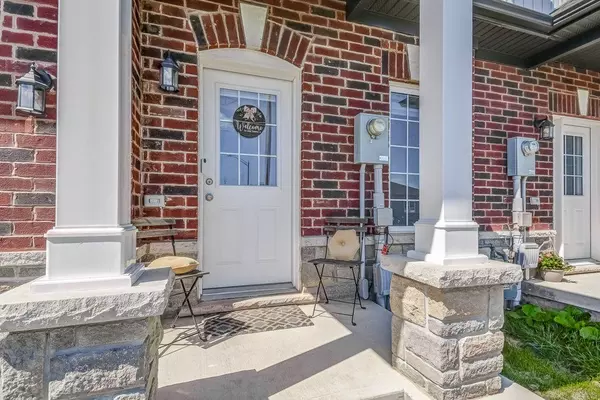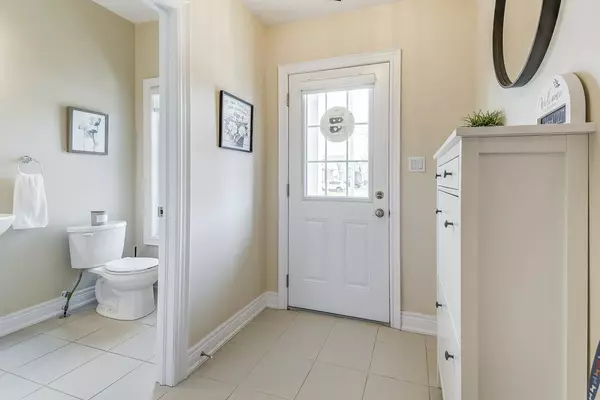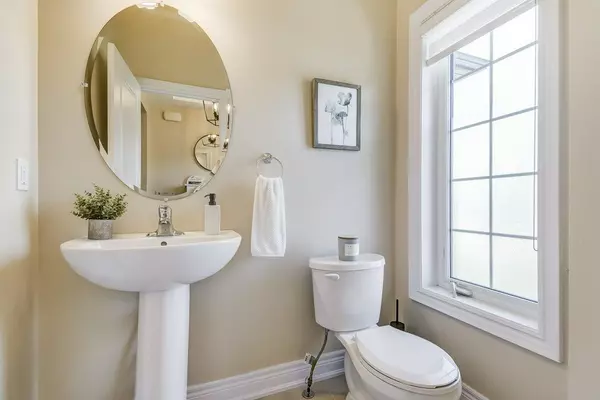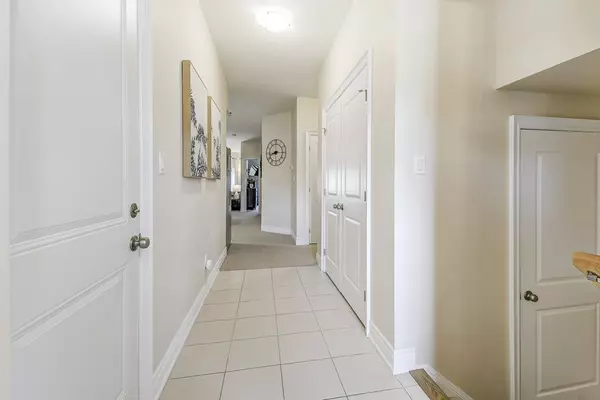$575,000
$589,900
2.5%For more information regarding the value of a property, please contact us for a free consultation.
440 Viking ST Fort Erie, ON L2A 0E3
3 Beds
3 Baths
Key Details
Sold Price $575,000
Property Type Townhouse
Sub Type Att/Row/Townhouse
Listing Status Sold
Purchase Type For Sale
Approx. Sqft 1500-2000
MLS Listing ID X9041572
Sold Date 08/19/24
Style 2-Storey
Bedrooms 3
Annual Tax Amount $4,053
Tax Year 2024
Property Description
Welcome to 440 Viking St. in Fort Erie's desirable, & family-friendly neighbourhood Crescent Park. This beautiful 2-bed, 2.5-bath home offers 1558 sq. ft. of finished living space & is perfect for modern living. The bright and spacious kitchen boasts stainless appliances, plenty of cabinet space, & a peninsula-perfect spot to enjoy your morning coffee. It seamlessly flows into an open-concept dining & living room. The main floor primary bedroom offers a 4 pc ensuite bath & his/her closets and views of the backyard. Enjoy the convenience of main floor laundry, a 2 pc bath, & inside garage access complete with an electric car charger. Upstairs, discover a large second bedroom & a versatile loft office area, and another 4 pc bathroom. Enjoy elegant touches like modern fixtures, neutral paint colour, & zebra blinds throughout, 9ft ceilings. Relax on the newly completed stamped concrete patio and fully fenced yard this summer. The unspoiled basement is ready for you to make your own and has a bathroom rough-in & offers endless potential. This home is close to trails, shopping, restaurants, major highway access & US border, great Niagara golf courses, & hospital. This home is a perfect blend of style & convenience. Book your showing today.
Location
Province ON
County Niagara
Area Niagara
Zoning 96
Rooms
Family Room Yes
Basement Full, Unfinished
Kitchen 1
Interior
Interior Features None
Cooling Central Air
Exterior
Parking Features Private
Garage Spaces 3.0
Pool None
Roof Type Asphalt Shingle
Lot Frontage 23.0
Lot Depth 96.0
Total Parking Spaces 3
Building
Foundation Poured Concrete
Read Less
Want to know what your home might be worth? Contact us for a FREE valuation!

Our team is ready to help you sell your home for the highest possible price ASAP

