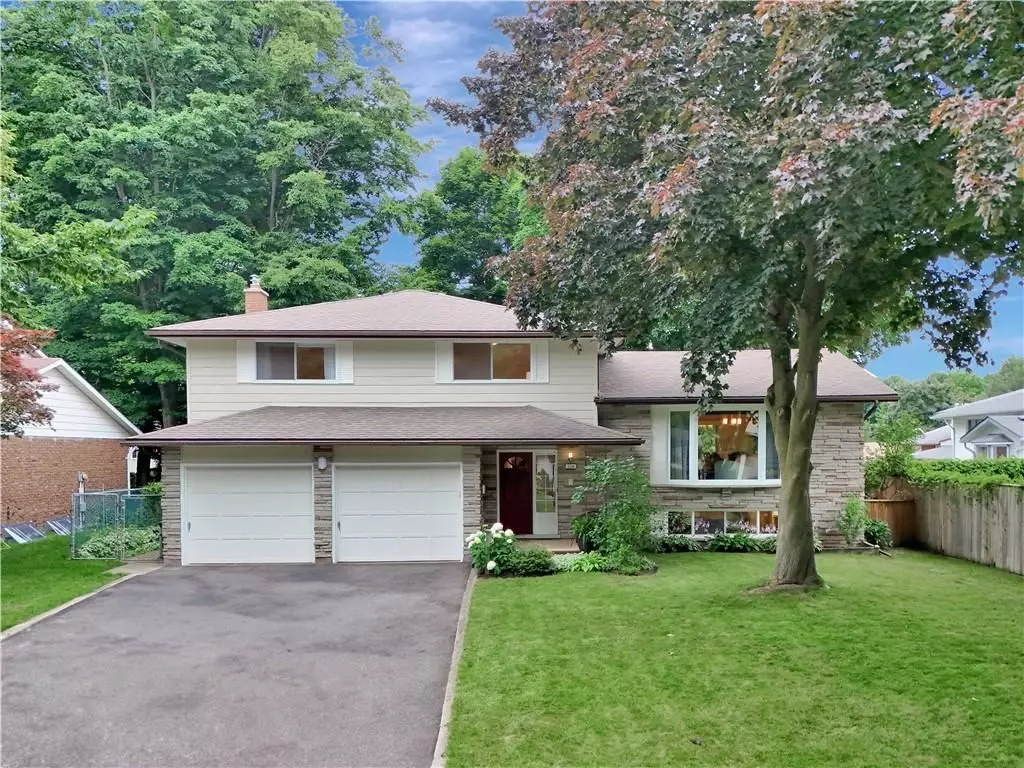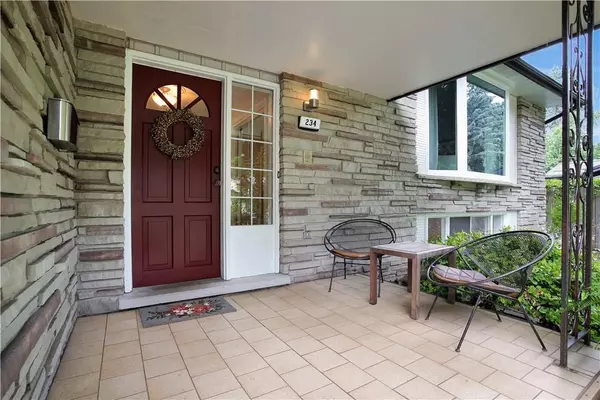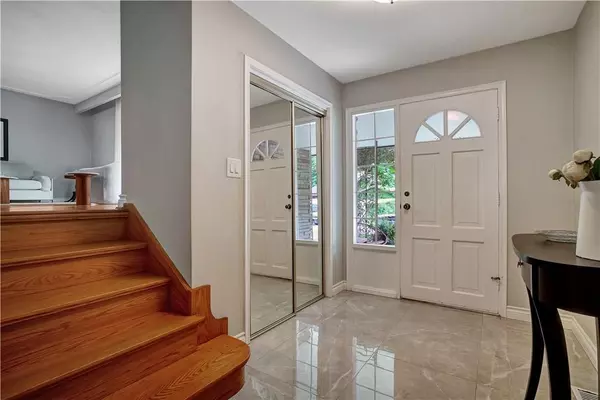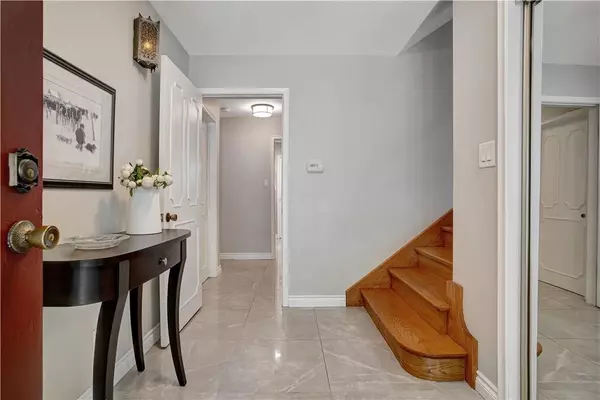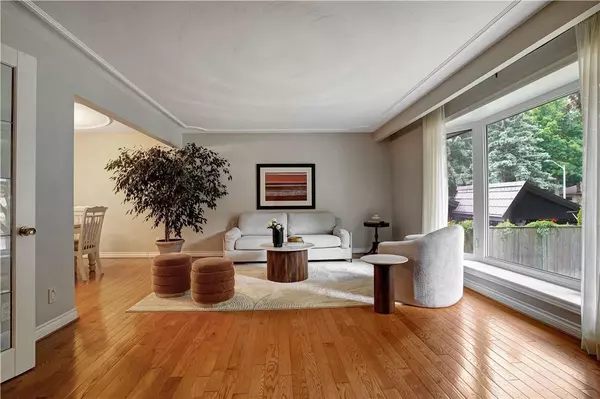$1,050,000
$999,900
5.0%For more information regarding the value of a property, please contact us for a free consultation.
234 Park Lawn PL Waterloo, ON N2L 4V6
4 Beds
4 Baths
Key Details
Sold Price $1,050,000
Property Type Single Family Home
Sub Type Detached
Listing Status Sold
Purchase Type For Sale
Approx. Sqft 2000-2500
MLS Listing ID X9019994
Sold Date 08/29/24
Style Sidesplit 4
Bedrooms 4
Annual Tax Amount $5,280
Tax Year 2024
Property Description
This charming 4-level side split home is nestled on a mature, tree-lined lot with an inground sprinkler system, in a quiet court within a family-oriented neighborhood. Boasting a spacious double car garage, this home offers 4 bedrooms and 4 bathrooms, including a luxurious remodeled 3-piece ensuite in the primary bedroom. As you step inside, you're greeted by a grand foyer that leads to the next level, where a spacious formal living room opens up to the dining area and beautifully upgraded kitchen (2010) with a gourmet island and open concept to the dining space, access the back deck overlooking a mature backyard oasis, perfect for relaxing or entertaining. The other wing of the home features a convenient main floor laundry and a mudroom with powder bathroom and another entrance to the backyard, making it ideal for families on the go. The cozy family room boasts a water vapour fireplace and ample space for family gatherings. Fully finished basement with 3 piece bathroom.
Location
Province ON
County Waterloo
Area Waterloo
Zoning R2
Rooms
Family Room Yes
Basement Crawl Space, Finished
Kitchen 1
Interior
Interior Features Auto Garage Door Remote, Central Vacuum, Water Heater, Water Purifier, Water Softener
Cooling Central Air
Exterior
Parking Features Private Double
Garage Spaces 8.0
Pool None
Roof Type Asphalt Shingle
Lot Frontage 65.35
Lot Depth 130.0
Total Parking Spaces 8
Building
Foundation Poured Concrete
Read Less
Want to know what your home might be worth? Contact us for a FREE valuation!

Our team is ready to help you sell your home for the highest possible price ASAP

